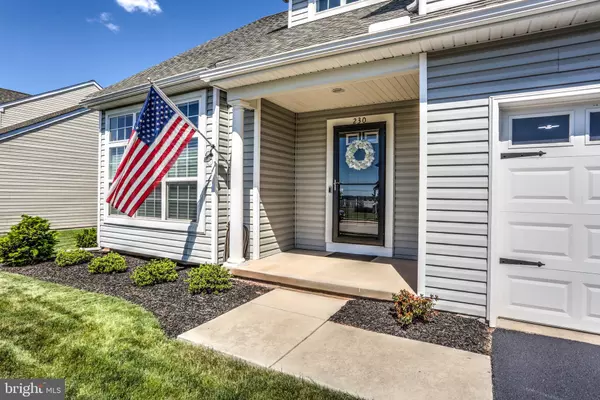$356,000
$349,900
1.7%For more information regarding the value of a property, please contact us for a free consultation.
3 Beds
4 Baths
2,443 SqFt
SOLD DATE : 08/24/2021
Key Details
Sold Price $356,000
Property Type Single Family Home
Sub Type Detached
Listing Status Sold
Purchase Type For Sale
Square Footage 2,443 sqft
Price per Sqft $145
Subdivision Bennett Run
MLS Listing ID PAYK2000302
Sold Date 08/24/21
Style Colonial
Bedrooms 3
Full Baths 2
Half Baths 2
HOA Fees $8/ann
HOA Y/N Y
Abv Grd Liv Area 1,843
Originating Board BRIGHT
Year Built 2016
Annual Tax Amount $6,237
Tax Year 2020
Lot Size 10,498 Sqft
Acres 0.24
Property Description
MULTIPLE OFFERS ABOVE LIST RECEIVED This is the home you've been waiting for! Come home to one of northern York's most compelling offerings of 2021! This best-in-class 3 Bed, 4 Bath mint condition stunner is, at its rock solid core, the smartly designed Willow Model built by Millwood Homes in 2016. Served up in appealing, understated decor, this "keeper" offers clean gracious lines on the outside and is anchored inside by a soaring stone gas FP in the vaulted great room. This wonderfully open and unified living space is framed from above by the dramatic, open-wall office above and to the rear by the kitchen/dining area with its recessed and pendant lights, under-seating island and oversized 9 ft. sliders beckoning to the exterior paradise just beyond! Once outside, excitement clicks up a few notches with a sprawling stamped patio, custom, heated Roman-End pool/full width steps, tanning ledge, 7 person "spillover" spa, delightful built-in multi-function lighting/phone app controls and some of the best local views of preserved, natural woodland solitude a work-weary owner could hope for. All this enjoyment is kept secure and free of distractions by the clean, secure 6 ft. vinyl privacy perimeter with wrought iron rear section to enhance your views. Back inside on the lower level, the enjoyment continues with a professionally finished "entertaining venue" with dedicated powder room. Whether it's a sizable guest crowd for the playoffs or just two love birds relishing a quiet show, the built-in 106-inch cinema screen ensures no one misses a thing! Up in the owners' suite, a glorious day ends with the huge private dedicated bath area, twin vanities, and sizable walk-in for all those extra accessories that must be kept close at hand. With a first floor laundry room offering built-in shelving, as well as, the home's natural gas heat, extensive custom blinds and low maintenance surfaces galore, 230 Andrew Drive is a truly special offering that promises to afford ease of household living, entertainment venue potential or just an escape from the cares of daily life surrounded by beauty and convenience. See uploaded Pool Brochure for details on this amazing backyard oasis! There hasn't been a home quite like this in York yet this year - don't miss this prize offering!
Location
State PA
County York
Area Conewago Twp (15223)
Zoning RESD
Rooms
Other Rooms Living Room, Dining Room, Bedroom 2, Bedroom 3, Kitchen, Family Room, Bedroom 1, Laundry, Bathroom 1, Bathroom 2, Half Bath
Basement Fully Finished
Interior
Interior Features Kitchen - Island, Floor Plan - Open, Kitchen - Eat-In, Wood Floors, Window Treatments, Recessed Lighting, WhirlPool/HotTub
Hot Water Electric
Heating Forced Air
Cooling Central A/C
Flooring Ceramic Tile, Carpet, Wood
Fireplaces Number 1
Fireplaces Type Mantel(s), Stone, Gas/Propane
Equipment Built-In Microwave, Refrigerator, Oven/Range - Electric, Humidifier, Stainless Steel Appliances, Dishwasher, Dryer, Washer
Fireplace Y
Window Features Insulated
Appliance Built-In Microwave, Refrigerator, Oven/Range - Electric, Humidifier, Stainless Steel Appliances, Dishwasher, Dryer, Washer
Heat Source Natural Gas
Laundry Hookup, Main Floor
Exterior
Garage Garage - Front Entry
Garage Spaces 6.0
Fence Privacy, Vinyl
Pool Heated
Utilities Available Cable TV Available
Waterfront N
Water Access N
Roof Type Asphalt
Street Surface Paved
Accessibility None
Road Frontage Boro/Township
Attached Garage 2
Total Parking Spaces 6
Garage Y
Building
Lot Description Poolside
Story 2
Foundation Concrete Perimeter
Sewer Public Sewer
Water Public
Architectural Style Colonial
Level or Stories 2
Additional Building Above Grade, Below Grade
Structure Type Dry Wall
New Construction N
Schools
School District Northeastern York
Others
Senior Community No
Tax ID 23-000-05-0395-00-00000
Ownership Fee Simple
SqFt Source Assessor
Acceptable Financing Cash, Conventional
Listing Terms Cash, Conventional
Financing Cash,Conventional
Special Listing Condition Standard
Read Less Info
Want to know what your home might be worth? Contact us for a FREE valuation!

Our team is ready to help you sell your home for the highest possible price ASAP

Bought with Elaine S Bush • Berkshire Hathaway HomeServices Homesale Realty

Find out why customers are choosing LPT Realty to meet their real estate needs






