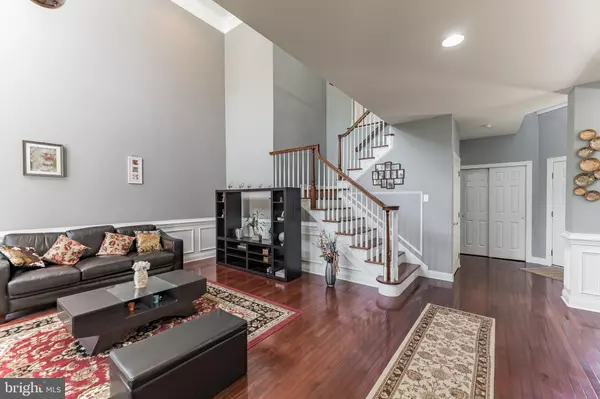$565,000
$535,000
5.6%For more information regarding the value of a property, please contact us for a free consultation.
3 Beds
3 Baths
4,154 SqFt
SOLD DATE : 08/12/2021
Key Details
Sold Price $565,000
Property Type Townhouse
Sub Type Interior Row/Townhouse
Listing Status Sold
Purchase Type For Sale
Square Footage 4,154 sqft
Price per Sqft $136
Subdivision Charlestown Meadows
MLS Listing ID PACT537090
Sold Date 08/12/21
Style Other
Bedrooms 3
Full Baths 2
Half Baths 1
HOA Fees $399/mo
HOA Y/N Y
Abv Grd Liv Area 3,354
Originating Board BRIGHT
Year Built 2007
Annual Tax Amount $6,773
Tax Year 2020
Lot Size 1,707 Sqft
Acres 0.04
Lot Dimensions 0.00 x 0.00
Property Description
Welcome to this gorgeous 3 bed 2.5 bath, 4154 sq ft townhome in the wonderful Charlestown Meadows community! Enter inside to this bright and airy home and be greeted by glimmering hardwood flooring. To your left is a classy dining room with tray ceilings and elegant wainscotting. Continue to the spacious two-story living room with many triple long windows providing natural light to the room. Proceed to the gourmet kitchen with granite countertops, ample cabinet space with under cabinet lights, a pantry, and access to the back deck !A generous breakfast area adjacent to family room with a gas fireplace for some nice family time is next to kitchen. A half bath and laundry room finish off the main floor. Walk up the staircase and admire the marvelous views of your living room and continue into the primary bedroom with carpeting, two large Walkin his and her closets, and an ensuite bathroom with a dual vanity, Jacuzzi, and standing shower! The two remaining bedrooms are sizeable with abundant closet space, carpeting, and natural lighting! Both have access to a full hallway bathroom with a dual vanity and a shower/tub combo. The third level is a wonderful space that could be used as an office for remote working! Downstairs, is a huge finished basement providing more living space that is perfect for recreation or turning into a den. Outside, is a gorgeous deck with serene views of the backyard and is located near the kitchen allowing for easy grilling (the grill is included in the sale)! Living at 88 Sagewood puts you in a wonderful HOA that handles all exterior building maintenance, snow removal, trash, and gives you access to a community pool, tennis, courts, and a fitness center! Additionally, you will have access to a beautiful walking trail that goes in and out of the community. Finally, this perfect location places you from all necessities and major roadways. You will not find a better mix of comfort and convenience. Schedule a showing today!
Location
State PA
County Chester
Area Charlestown Twp (10335)
Zoning RESI
Rooms
Other Rooms Living Room, Dining Room, Primary Bedroom, Bedroom 2, Bedroom 3, Kitchen, Family Room, Basement, Foyer, Breakfast Room, Laundry, Office, Storage Room, Primary Bathroom, Half Bath
Basement Full
Interior
Interior Features Kitchen - Gourmet, Walk-in Closet(s), WhirlPool/HotTub, Crown Moldings
Hot Water Natural Gas
Heating Forced Air
Cooling Central A/C
Fireplaces Number 1
Fireplace Y
Heat Source Natural Gas
Laundry Main Floor
Exterior
Exterior Feature Deck(s)
Garage Other
Garage Spaces 6.0
Amenities Available Club House, Fitness Center, Tennis Courts, Other
Water Access N
Accessibility None
Porch Deck(s)
Attached Garage 2
Total Parking Spaces 6
Garage Y
Building
Story 2
Sewer Public Sewer
Water Public
Architectural Style Other
Level or Stories 2
Additional Building Above Grade, Below Grade
New Construction N
Schools
School District Great Valley
Others
HOA Fee Include Ext Bldg Maint,Health Club,Pool(s),Trash,Snow Removal
Senior Community No
Tax ID 35-06 -0177
Ownership Fee Simple
SqFt Source Assessor
Security Features Smoke Detector
Special Listing Condition Standard
Read Less Info
Want to know what your home might be worth? Contact us for a FREE valuation!

Our team is ready to help you sell your home for the highest possible price ASAP

Bought with Mahesh Kumar Dachepalli • VRA Realty

Find out why customers are choosing LPT Realty to meet their real estate needs






