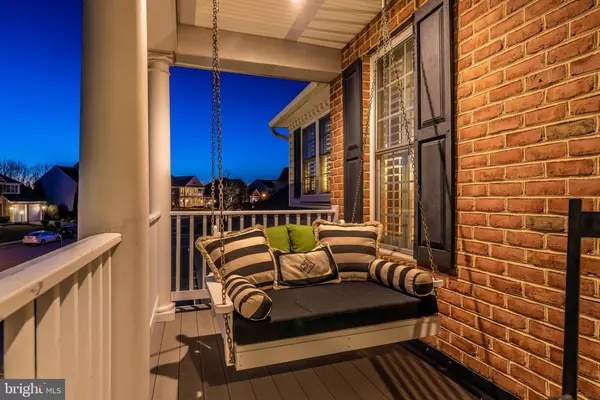$715,000
$699,999
2.1%For more information regarding the value of a property, please contact us for a free consultation.
5 Beds
5 Baths
6,031 SqFt
SOLD DATE : 05/08/2020
Key Details
Sold Price $715,000
Property Type Single Family Home
Sub Type Detached
Listing Status Sold
Purchase Type For Sale
Square Footage 6,031 sqft
Price per Sqft $118
Subdivision Woodlands At Nottingham
MLS Listing ID MDCR194552
Sold Date 05/08/20
Style Colonial
Bedrooms 5
Full Baths 4
Half Baths 1
HOA Fees $30/ann
HOA Y/N Y
Abv Grd Liv Area 4,031
Originating Board BRIGHT
Year Built 2006
Annual Tax Amount $8,162
Tax Year 2020
Lot Size 0.470 Acres
Acres 0.47
Property Description
This stunning colonial boasts soaring ceilings, lofty windows, designer inspired living, gleaming hardwood floors, custom moldings throughout the entire home and so much more. This estate is exquisitely designed yet comfortable for all members of your family. Feel right at home at the serving bar and the gorgeous newly upgraded kitchen with stainless chef inspired appliances and granite countertops. The open style kitchen overlooks the breakfast bar, sunroom and 2 story stone fireplace in the family room. The main level half bath is conveniently located near the living room, dining room and well lit office . Take the formal set of front stairs to the top level private space. 4 bedrooms, 3 full bathrooms and a master suite that will have you longing to stay and never leave await. The elegant features in the master include dual walk in closets with dressing area, library with craft room and a private walkout to the owners retreat on the upper level porch. Relax in the enormous luxurious owners master bath including a tiled custom shower room with 4 wall tiles and 2 rain heads. Take the back set of stairs down to the main level or continue on to the recreation area and theatre room. A second kitchen conveniently hosts all your most fun events with another full bath and potential guest sleeping quarters with multiple rooms. Abundant space for games and comfort in designer created rooms await your touch! The Woodlands at Nottingham features walking paths, landscaped grounds, play areas, tennis and basketball and an outstanding pool available with membership. Journey through the flowering tree lined streets of the Woodlands and Welcome Home, Welcome to Nottingham!
Location
State MD
County Carroll
Zoning R
Rooms
Basement Other
Interior
Interior Features Additional Stairway, 2nd Kitchen, Air Filter System, Attic, Attic/House Fan, Bar, Breakfast Area, Built-Ins, Carpet, Ceiling Fan(s), Chair Railings, Combination Kitchen/Dining, Combination Kitchen/Living, Crown Moldings, Double/Dual Staircase, Efficiency, Exposed Beams, Family Room Off Kitchen, Floor Plan - Open, Formal/Separate Dining Room, Pantry, Recessed Lighting, Upgraded Countertops, Wainscotting, Walk-in Closet(s), Wet/Dry Bar, Wood Floors, Other
Hot Water Multi-tank, 60+ Gallon Tank, Electric
Heating Heat Pump - Gas BackUp, Programmable Thermostat, Heat Pump(s), Wood Burn Stove, Zoned, Other
Cooling Central A/C
Flooring Hardwood, Carpet, Partially Carpeted, Tile/Brick
Fireplaces Number 1
Fireplaces Type Stone, Wood
Equipment Built-In Microwave, Cooktop, Dishwasher, Disposal, Dryer - Electric, Energy Efficient Appliances, Exhaust Fan, Freezer, Extra Refrigerator/Freezer, Oven - Double, Oven - Self Cleaning, Oven - Wall, Oven/Range - Gas, Refrigerator, Stainless Steel Appliances, Water Heater - High-Efficiency
Furnishings No
Fireplace Y
Appliance Built-In Microwave, Cooktop, Dishwasher, Disposal, Dryer - Electric, Energy Efficient Appliances, Exhaust Fan, Freezer, Extra Refrigerator/Freezer, Oven - Double, Oven - Self Cleaning, Oven - Wall, Oven/Range - Gas, Refrigerator, Stainless Steel Appliances, Water Heater - High-Efficiency
Heat Source Electric, Natural Gas, Wood
Laundry Main Floor
Exterior
Exterior Feature Balcony, Brick, Patio(s), Porch(es)
Garage Additional Storage Area, Garage - Side Entry, Garage Door Opener, Inside Access, Oversized, Other
Garage Spaces 3.0
Amenities Available Basketball Courts, Club House, Common Grounds, Game Room, Picnic Area, Pool Mem Avail, Tennis Courts, Other
Water Access N
Roof Type Architectural Shingle
Accessibility None
Porch Balcony, Brick, Patio(s), Porch(es)
Attached Garage 3
Total Parking Spaces 3
Garage Y
Building
Lot Description Bulkheaded, Corner, Landscaping
Story 3+
Sewer Community Septic Tank, Private Septic Tank
Water Public
Architectural Style Colonial
Level or Stories 3+
Additional Building Above Grade, Below Grade
Structure Type 9'+ Ceilings,Beamed Ceilings,Cathedral Ceilings,Dry Wall,High,Vaulted Ceilings
New Construction N
Schools
Elementary Schools Parr'S Ridge
Middle Schools Mt. Airy
High Schools South Carroll
School District Carroll County Public Schools
Others
HOA Fee Include All Ground Fee,Common Area Maintenance
Senior Community No
Tax ID 0713043655
Ownership Fee Simple
SqFt Source Estimated
Security Features Electric Alarm
Acceptable Financing Contract
Horse Property N
Listing Terms Contract
Financing Contract
Special Listing Condition Standard
Read Less Info
Want to know what your home might be worth? Contact us for a FREE valuation!

Our team is ready to help you sell your home for the highest possible price ASAP

Bought with Gerly Oden • Long & Foster Real Estate, Inc.

Find out why customers are choosing LPT Realty to meet their real estate needs






