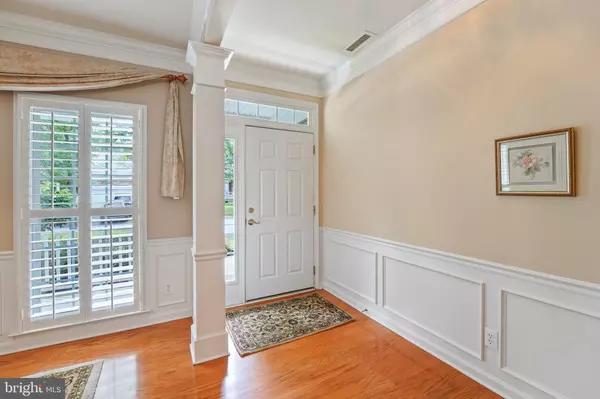$520,000
$520,000
For more information regarding the value of a property, please contact us for a free consultation.
3 Beds
3 Baths
2,453 SqFt
SOLD DATE : 09/15/2021
Key Details
Sold Price $520,000
Property Type Single Family Home
Sub Type Detached
Listing Status Sold
Purchase Type For Sale
Square Footage 2,453 sqft
Price per Sqft $211
Subdivision Traditions At Longii
MLS Listing ID PACT2004586
Sold Date 09/15/21
Style Traditional
Bedrooms 3
Full Baths 3
HOA Fees $239/mo
HOA Y/N Y
Abv Grd Liv Area 2,453
Originating Board BRIGHT
Year Built 2005
Annual Tax Amount $7,304
Tax Year 2021
Lot Size 6,701 Sqft
Acres 0.15
Lot Dimensions 0.00 x 0.00
Property Description
Welcome to 108 Lantana Drive in the ever popular Traditions at Longwood 55+ community with this home being ready for you to move right in! The Cape May II floor plan is one of the most desirable in the neighborhood. The front porch is a nice place to sit and welcome your neighbors on a sunny morning or in the evening. As you enter the home you will notice the beautiful hardwood floors. The dining room is beautifully appointed and is the perfect spot for family and friends to dine. The kitchen has everything a gourmet cook or baker could ask for! Plenty of counter space, stainless steel appliances, room for a kitchen table and lovely Corian counter tops. This layout is so nice because it flows into the family room and sunroom. The family room has newer carpeting, a gas fireplace and lots of natural light. The sunroom is a great spot for reading or you could make this a home office. Have you noticed all of the custom plantation blinds on the windows? Gorgeous! The sunroom leads to the back patio where you can also enjoy the outdoors with family and friends. The primary bedroom and bathroom are off of the family room. The walk-in closet in this suite is huge and the bathroom has two separate sinks, a soaking tub and shower stall with a frameless glass door. The second bedroom is also on the main floor as is another full bath and the laundry room completes the main floor. Upstairs is a loft area which could be used as a sitting room, exercise room or home office. And for overnight guests that want a little privacy there is another bedroom and full bath! And don't miss the huge storage room on the second floor... you could easily make this another room! The second floor has just been painted and the 3rd bedroom has brand new carpeting. Take a walk around the exterior of the home and enjoy the beautiful landscaping! The lush plantings are easily watered with the in-ground sprinkler system. A new garage door, dishwasher, frameless shower door in the primary bath, new carpet in the 3rd bedroom, and freshly painted primary bedroom & second floor are some of the recent updates that the seller has done for you. All of this in the Gold Star Community that makes Traditions at Longwood one of the most sought-after communities in the area. Make your appointment today for your chance to live your carefree life!
Location
State PA
County Chester
Area East Marlborough Twp (10361)
Zoning RESIDENTIAL
Rooms
Other Rooms Dining Room, Primary Bedroom, Bedroom 2, Bedroom 3, Kitchen, Family Room, Sun/Florida Room, Laundry, Loft, Storage Room, Bathroom 2, Bathroom 3, Primary Bathroom
Main Level Bedrooms 2
Interior
Interior Features Carpet, Ceiling Fan(s), Chair Railings, Family Room Off Kitchen, Floor Plan - Open, Formal/Separate Dining Room, Kitchen - Eat-In, Kitchen - Gourmet, Pantry, Recessed Lighting, Sprinkler System, Stall Shower, Tub Shower, Upgraded Countertops, Walk-in Closet(s), Window Treatments, Wood Floors
Hot Water Natural Gas
Heating Forced Air
Cooling Central A/C
Flooring Carpet, Ceramic Tile, Hardwood
Fireplaces Number 1
Fireplaces Type Gas/Propane
Equipment Built-In Microwave, Dishwasher, Oven - Single, Oven/Range - Gas, Stainless Steel Appliances
Fireplace Y
Appliance Built-In Microwave, Dishwasher, Oven - Single, Oven/Range - Gas, Stainless Steel Appliances
Heat Source Natural Gas
Laundry Main Floor
Exterior
Exterior Feature Patio(s)
Garage Garage - Front Entry
Garage Spaces 2.0
Amenities Available Club House, Exercise Room, Tennis Courts
Water Access N
Roof Type Shingle
Accessibility None
Porch Patio(s)
Attached Garage 2
Total Parking Spaces 2
Garage Y
Building
Story 2
Sewer Public Sewer
Water Public
Architectural Style Traditional
Level or Stories 2
Additional Building Above Grade, Below Grade
New Construction N
Schools
School District Unionville-Chadds Ford
Others
HOA Fee Include Common Area Maintenance,Lawn Maintenance,Management,Pool(s),Recreation Facility,Snow Removal,Trash
Senior Community Yes
Age Restriction 55
Tax ID 61-05 -0455
Ownership Fee Simple
SqFt Source Assessor
Security Features Security System
Acceptable Financing Cash, Conventional
Listing Terms Cash, Conventional
Financing Cash,Conventional
Special Listing Condition Standard
Read Less Info
Want to know what your home might be worth? Contact us for a FREE valuation!

Our team is ready to help you sell your home for the highest possible price ASAP

Bought with Matthew W Fetick • Keller Williams Realty - Kennett Square

Find out why customers are choosing LPT Realty to meet their real estate needs






