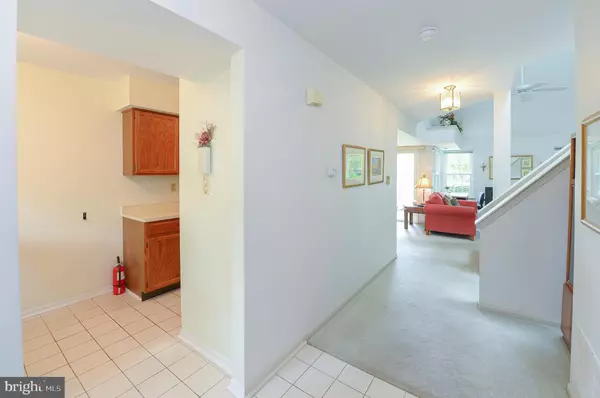$263,000
$239,900
9.6%For more information regarding the value of a property, please contact us for a free consultation.
2 Beds
2 Baths
1,297 SqFt
SOLD DATE : 06/30/2021
Key Details
Sold Price $263,000
Property Type Condo
Sub Type Condo/Co-op
Listing Status Sold
Purchase Type For Sale
Square Footage 1,297 sqft
Price per Sqft $202
Subdivision Woodlake Kings Grant
MLS Listing ID NJBL398766
Sold Date 06/30/21
Style Transitional
Bedrooms 2
Full Baths 1
Half Baths 1
Condo Fees $221/mo
HOA Fees $29/ann
HOA Y/N Y
Abv Grd Liv Area 1,297
Originating Board BRIGHT
Year Built 1988
Annual Tax Amount $4,733
Tax Year 2020
Lot Dimensions 0.00 x 0.00
Property Description
What a lovely, cozy place to call home! Bright and cheerful, 2 story townhome, in tip top shape, with exceptional lake views from your patio and your private balcony off the Bedroom! Peace and tranquility surround you at every turn, both inside and out. You'll absolutely love how neat and updated this property is. There's a one car front entry garage plus a cement driveway for ample parking. A walkway leads to a private entry where you'll arrive inside a home with off white tiled flooring and plush carpeting, freshly painted walls and a Living room with vaulted ceilings and beautiful newer windows offering views of the lake . A Pella sliding glass door leads from this room to the rear patio. From here you can relax with your beverage of choice while you watch the sun rise or set over the lake. The floor plan allows for easy flow from room to room with a Dining area plus an updated galley style Kitchen. All the updated appliances are included in the sale. A Powder Room and a Laundry Room complete the main floor. Your upper level overlooks the lower level and is home to 2 spacious bedrooms including a balcony w/ lake-views off the Main Bedroom, both with ample closet space. The main bathroom has a tub/shower and wood vanity. Take note of the mirrored closet doors and the skylight in the staircase ceiling which keeps the area warm and bright. The home received a NEW ROOF (2014), NEW SIDING (2019), NEW WINDOWS & NEW PELLA SLIDING GLASS DOORS (2010). The hot water heater was replaced last hear and the HVAC is approx. 9 years old. Just imagine the peace of mind you'll have living in this updated home with the that kind of peace of mind plus knowing that the lawn maintenance is also taken care of. You'll find serenity plus easy access to hiking/walking trails, the community pool, tennis, pickleball and basketball courts. It's just minutes from major highways, trendy eateries and premier shopping areas. A short drive to the shore points and Philadelphia. Time to live your best life in this showplace home!
Location
State NJ
County Burlington
Area Evesham Twp (20313)
Zoning RD-1
Rooms
Other Rooms Living Room, Dining Room, Bedroom 2, Kitchen, Bedroom 1, Other
Interior
Hot Water Natural Gas
Heating Forced Air
Cooling Central A/C
Flooring Carpet, Ceramic Tile
Fireplaces Number 1
Fireplaces Type Gas/Propane
Equipment Built-In Microwave, Built-In Range, Dishwasher, Disposal, Dryer, Refrigerator, Washer
Fireplace Y
Window Features Energy Efficient,Screens,Vinyl Clad,Double Hung
Appliance Built-In Microwave, Built-In Range, Dishwasher, Disposal, Dryer, Refrigerator, Washer
Heat Source Natural Gas
Laundry Main Floor
Exterior
Exterior Feature Balcony, Patio(s)
Garage Garage - Front Entry, Garage Door Opener, Inside Access
Garage Spaces 2.0
Amenities Available Basketball Courts, Common Grounds, Jog/Walk Path, Lake, Party Room, Pool - Outdoor, Swimming Pool, Tennis Courts, Tot Lots/Playground, Volleyball Courts, Water/Lake Privileges, Other
Waterfront Y
Water Access N
View Water, Garden/Lawn
Roof Type Shingle
Accessibility 2+ Access Exits
Porch Balcony, Patio(s)
Attached Garage 1
Total Parking Spaces 2
Garage Y
Building
Lot Description Landscaping
Story 2
Sewer Public Sewer
Water Public
Architectural Style Transitional
Level or Stories 2
Additional Building Above Grade, Below Grade
Structure Type Cathedral Ceilings,Dry Wall
New Construction N
Schools
Elementary Schools Rice
Middle Schools Marlton Middle M.S.
High Schools Cherokee
School District Evesham Township
Others
HOA Fee Include All Ground Fee,Common Area Maintenance,Ext Bldg Maint,Lawn Maintenance,Management,Other
Senior Community No
Tax ID 13-00051 48-00001-C0100
Ownership Condominium
Special Listing Condition Standard
Read Less Info
Want to know what your home might be worth? Contact us for a FREE valuation!

Our team is ready to help you sell your home for the highest possible price ASAP

Bought with Victoria Wang • Weichert Realtors - Princeton

Find out why customers are choosing LPT Realty to meet their real estate needs






