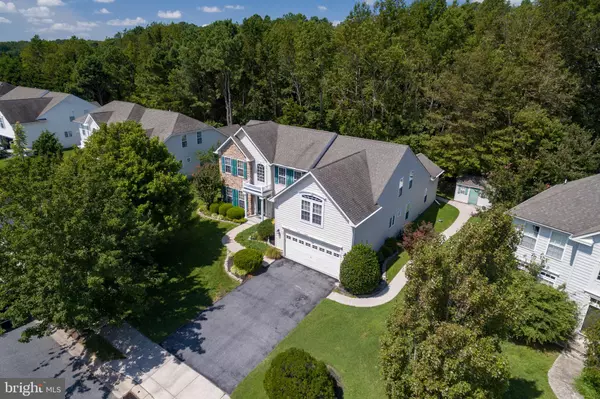$440,000
$440,000
For more information regarding the value of a property, please contact us for a free consultation.
4 Beds
4 Baths
3,200 SqFt
SOLD DATE : 10/13/2020
Key Details
Sold Price $440,000
Property Type Single Family Home
Sub Type Detached
Listing Status Sold
Purchase Type For Sale
Square Footage 3,200 sqft
Price per Sqft $137
Subdivision Summerfield
MLS Listing ID DESU167820
Sold Date 10/13/20
Style Colonial,Contemporary
Bedrooms 4
Full Baths 3
Half Baths 1
HOA Fees $89/ann
HOA Y/N Y
Abv Grd Liv Area 3,200
Originating Board BRIGHT
Year Built 2004
Annual Tax Amount $1,702
Tax Year 2020
Lot Size 9,148 Sqft
Acres 0.21
Lot Dimensions 79.00 x 117.00
Property Description
RELAX AND ENJOY BEACH LIVING IN THIS NICELY MAINTAINED MILFORD MODEL SINGLE FAMILY HOME IN SOUGHT AFTER SUMMERFIELD COMMUNITY. JUST MINUTES FROM THE BEACH. LIVING AREA WITH VAULTED CEILING, GAS FIREPLACE. SURROUND SOUND SPEAKERS AND CUSTOM BLINDS CONVEY ALONG WITH ENTERTAINMENT UNIT. EXPANSIVE KITCHEN WITH DOUBLE PANTRY, CORIAN COUNTERS, STAINLESS STEEL DOUBLE OVEN, STOVE TOP, BUILT IN MICROWAVE , S/S REFRIGERATOR, LARGE ISLAND DOUBLE SINKS, PLENTY OF KITCHEN CABINET SPACE PLUS BREAKFAST BAR. RELAX IN THE FLORIDA ROOM OFF OF THE KITCHEN. FORMAL DINING ROOM INCLUDES TRAY CEILING AND CROWN MOLDING PLUS CHAIR RAIL.OFFICE OR DEN OFF THE MAIN HALLWAY. BEAUTIFUL HARDWOODS ON MAIN LEVEL. RECESSED LIGHTING AND CEILING FANS THROUGHOUT. LARGE MAIN LEVEL MASTER BEDROOM OFFERS TWO WALK IN CLOSETS AND SITTING AREA, MASTER BATH WITH JETTED TUB AND STAND ALONE SHOWER, CERAMIC SURROUND, SEPARATE DOUBLE VANITIES AND CERAMIC TILE FLOOR. UPSTAIRS BOASTS 3 MORE BEDROOMS AND A HALL BATH PLUS A SPACIOUS BONUS ROOM WITH DOUBLE DOORS AND ANOTHER FULL BATHROOM WITH CERAMIC TILE & SOAKING TUB/SHOWER. FRONT WINDOWS ARE SET UP FOR HOLIDAY LIGHTS AND ALL LIGHTS FIXTURES HAVE DIMMERS. ON THE EXTERIOR THERE IS A SIDE ENTRANCE PATHWAY TO SHED WITH ELECTRIC. PATIO OFF OF SCREENED IN DECK WITH SKYLIGHTS, CUSTOM BLINDS & TWO FANS. A COMMUNITY POOL INCLUDED IN HOA FEE. AVAIL OF THE RESTAURANTS AND SHOPPING IN DOWNTOWN BETHANY. NO WEEKLY RENTALS ALLOWED IN COMMUNITY, MINIMUM 3 MONTH RENTAL SEE HOA RESALE DOCUMENTS : Total SQFT: as per builders floor plans approx 3200 Sq feet finished.
Location
State DE
County Sussex
Area Baltimore Hundred (31001)
Zoning MR
Rooms
Other Rooms Bonus Room
Main Level Bedrooms 1
Interior
Interior Features Attic, Breakfast Area, Carpet, Ceiling Fan(s), Chair Railings, Crown Moldings, Entry Level Bedroom, Family Room Off Kitchen, Floor Plan - Open, Formal/Separate Dining Room, Kitchen - Eat-In, Kitchen - Island, Primary Bath(s), Pantry, Recessed Lighting, Skylight(s), Soaking Tub, Stall Shower, Studio, Tub Shower, Upgraded Countertops, Walk-in Closet(s), Window Treatments, Wood Floors
Hot Water Electric
Heating Central, Forced Air, Zoned
Cooling Central A/C, Ceiling Fan(s)
Flooring Carpet, Ceramic Tile, Hardwood
Fireplaces Number 1
Fireplaces Type Fireplace - Glass Doors, Gas/Propane
Equipment Cooktop, Built-In Microwave, Dishwasher, Disposal, Dryer, Exhaust Fan, Icemaker, Microwave, Oven - Double, Oven - Wall, Refrigerator, Stainless Steel Appliances, Washer, Water Heater
Furnishings No
Fireplace Y
Window Features Double Pane,Palladian,Screens,Skylights
Appliance Cooktop, Built-In Microwave, Dishwasher, Disposal, Dryer, Exhaust Fan, Icemaker, Microwave, Oven - Double, Oven - Wall, Refrigerator, Stainless Steel Appliances, Washer, Water Heater
Heat Source Electric, Propane - Leased
Laundry Main Floor
Exterior
Exterior Feature Deck(s), Patio(s), Porch(es), Screened
Garage Garage - Front Entry
Garage Spaces 2.0
Utilities Available Cable TV Available
Amenities Available Pool - Outdoor
Waterfront N
Water Access N
View Trees/Woods
Roof Type Asphalt
Accessibility Other
Porch Deck(s), Patio(s), Porch(es), Screened
Attached Garage 2
Total Parking Spaces 2
Garage Y
Building
Story 2
Foundation Crawl Space
Sewer Public Sewer
Water Public
Architectural Style Colonial, Contemporary
Level or Stories 2
Additional Building Above Grade, Below Grade
Structure Type Dry Wall,Vaulted Ceilings,Tray Ceilings
New Construction N
Schools
Elementary Schools Lord Baltimore
School District Indian River
Others
HOA Fee Include Common Area Maintenance,Pool(s)
Senior Community No
Tax ID 134-17.00-715.00
Ownership Fee Simple
SqFt Source Assessor
Acceptable Financing Cash, Conventional
Horse Property N
Listing Terms Cash, Conventional
Financing Cash,Conventional
Special Listing Condition Standard
Read Less Info
Want to know what your home might be worth? Contact us for a FREE valuation!

Our team is ready to help you sell your home for the highest possible price ASAP

Bought with dolores pack • Monument Sotheby's International Realty

Find out why customers are choosing LPT Realty to meet their real estate needs






