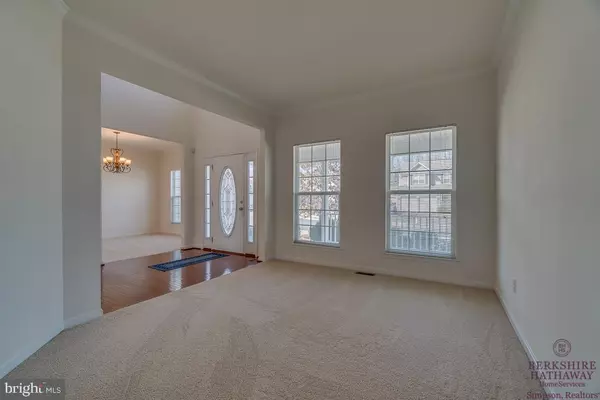$535,000
$517,800
3.3%For more information regarding the value of a property, please contact us for a free consultation.
5 Beds
5 Baths
4,656 SqFt
SOLD DATE : 04/19/2021
Key Details
Sold Price $535,000
Property Type Single Family Home
Sub Type Detached
Listing Status Sold
Purchase Type For Sale
Square Footage 4,656 sqft
Price per Sqft $114
Subdivision Leeland Station
MLS Listing ID VAST230046
Sold Date 04/19/21
Style Colonial
Bedrooms 5
Full Baths 4
Half Baths 1
HOA Fees $76/qua
HOA Y/N Y
Abv Grd Liv Area 3,104
Originating Board BRIGHT
Year Built 2015
Annual Tax Amount $4,095
Tax Year 2020
Lot Size 10,655 Sqft
Acres 0.24
Property Description
If you've been looking for a home big enough for you & your entire family conveniently located in Stafford, don't miss your chance to view this home! It's less than a mile from the Leeland Station VRE, minutes from Downtown, and allows for easy access to I-95 by way of Rt. 17! Located on a corner lot, you'll never feel like you're right on top of your neighbors! Step inside and take in features such as hardwood floors, NEW CARPET, NEW PAINT, and the open floor plan of your dreams! The main level includes a back "bonus room" that could easily be a bedroom, home office, or library. Head upstairs using either of two staircases to get to the bedroom level. It sports two comfortable sized rooms with a full bath in between, as well as a larger room with it's own attached bath. However, the primary bedroom is the real show stealer. You wont believe the size until you see it for yourself. It features tons of natural light, 2 walk in closets, and a primary bath that begs to help you relax. If that's not enough, the basement is fully finished outside of a small utility room. It has a bar with microwave, dishwasher, and tons of cabinet space, TWO bonus rooms, a full bath, and a 5th bedroom (Possibly NTC). Schedule your showing today because this home won't be around long!
Location
State VA
County Stafford
Zoning PD1
Rooms
Basement Full, Partially Finished
Interior
Interior Features Bar, Attic, Carpet, Ceiling Fan(s), Chair Railings, Dining Area, Double/Dual Staircase, Family Room Off Kitchen, Floor Plan - Open, Formal/Separate Dining Room, Kitchen - Eat-In, Kitchen - Island, Pantry, Primary Bath(s), Soaking Tub, Stall Shower, Walk-in Closet(s), Wood Floors
Hot Water Electric
Heating Forced Air
Cooling Central A/C
Flooring Carpet, Hardwood
Fireplaces Number 1
Fireplaces Type Gas/Propane
Equipment Built-In Microwave, Built-In Range, Dishwasher, Disposal, Exhaust Fan, Icemaker, Oven - Double, Oven/Range - Electric, Refrigerator, Water Heater
Fireplace Y
Appliance Built-In Microwave, Built-In Range, Dishwasher, Disposal, Exhaust Fan, Icemaker, Oven - Double, Oven/Range - Electric, Refrigerator, Water Heater
Heat Source Natural Gas, Electric
Exterior
Garage Garage - Front Entry, Built In, Garage Door Opener, Inside Access
Garage Spaces 4.0
Utilities Available Cable TV Available, Natural Gas Available, Phone Available, Sewer Available, Water Available
Waterfront N
Water Access N
Roof Type Composite
Accessibility None
Attached Garage 2
Total Parking Spaces 4
Garage Y
Building
Lot Description Corner
Story 2
Sewer Public Sewer
Water Public
Architectural Style Colonial
Level or Stories 2
Additional Building Above Grade, Below Grade
New Construction N
Schools
Middle Schools Drew
High Schools Stafford
School District Stafford County Public Schools
Others
Pets Allowed Y
Senior Community No
Tax ID 46-M-7-B-464
Ownership Fee Simple
SqFt Source Assessor
Acceptable Financing Cash, Conventional, FHA, FHVA, Other
Listing Terms Cash, Conventional, FHA, FHVA, Other
Financing Cash,Conventional,FHA,FHVA,Other
Special Listing Condition Standard
Pets Description No Pet Restrictions
Read Less Info
Want to know what your home might be worth? Contact us for a FREE valuation!

Our team is ready to help you sell your home for the highest possible price ASAP

Bought with Danielle M Miller • Berkshire Hathaway HomeServices PenFed Realty

Find out why customers are choosing LPT Realty to meet their real estate needs






