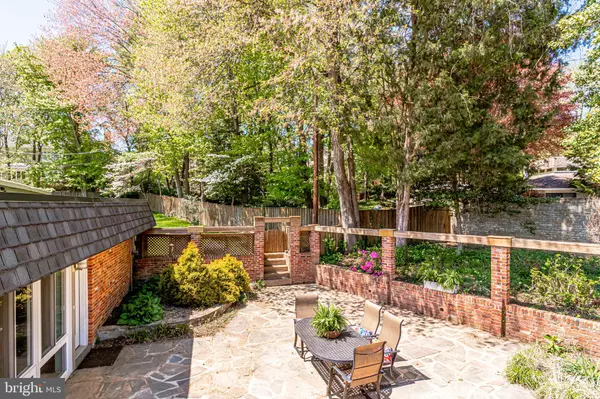$1,199,000
$1,199,000
For more information regarding the value of a property, please contact us for a free consultation.
4 Beds
4 Baths
4,240 SqFt
SOLD DATE : 06/18/2021
Key Details
Sold Price $1,199,000
Property Type Single Family Home
Sub Type Detached
Listing Status Sold
Purchase Type For Sale
Square Footage 4,240 sqft
Price per Sqft $282
Subdivision None Available
MLS Listing ID VAFX1197436
Sold Date 06/18/21
Style Contemporary
Bedrooms 4
Full Baths 3
Half Baths 1
HOA Y/N N
Abv Grd Liv Area 4,240
Originating Board BRIGHT
Year Built 1953
Annual Tax Amount $10,460
Tax Year 2021
Lot Size 0.481 Acres
Acres 0.48
Property Description
WOW! was my first thought when I entered this lovely home. It didn't stop there... If you are looking for a beautiful yet unique home; this mid century modern home with over 4200 finished square feet on two levels will fit the bill. This home is nestled in between Tysons and the Town of Vienna. Enjoy features to include: private patios to entertain;, large light filled rooms to embrace the day; a design of simple flow and elegance that captures and reflects an architect/designer's dream. Entertain or cozy up in the great room designed for the memories. As you walk through this home one can get lost in the space. The back office/exercise area could be used as a in-law suite, kids play room, or craft room. Finally, the back yard is fully fenced with a dog door access for fido. Reach out for more details. Look at the 3-D tour to get a feel for the home, and come on by. To see is to know it's yours.
Location
State VA
County Fairfax
Zoning 130
Rooms
Other Rooms Dining Room, Primary Bedroom, Bedroom 2, Bedroom 3, Bedroom 4, Kitchen, Foyer, Sun/Florida Room, Exercise Room, Great Room, Laundry, Office, Utility Room, Primary Bathroom, Full Bath
Interior
Interior Features Additional Stairway, Breakfast Area, Built-Ins, Cedar Closet(s), Dining Area, Floor Plan - Open, Formal/Separate Dining Room, Kitchen - Eat-In, Kitchen - Gourmet, Kitchen - Island, Kitchen - Table Space, Pantry, Primary Bath(s), Walk-in Closet(s), Window Treatments, Wood Floors
Hot Water Instant Hot Water, Electric
Heating Central
Cooling Central A/C
Flooring Hardwood, Slate, Tile/Brick
Fireplaces Number 3
Equipment Dishwasher, Disposal, Dryer, Stainless Steel Appliances, Washer, Water Heater - Tankless
Fireplace Y
Window Features Casement,Double Pane,Replacement
Appliance Dishwasher, Disposal, Dryer, Stainless Steel Appliances, Washer, Water Heater - Tankless
Heat Source Natural Gas
Laundry Has Laundry
Exterior
Garage Additional Storage Area, Garage - Front Entry, Garage Door Opener, Other
Garage Spaces 6.0
Water Access N
Roof Type Cool/White,Flat,Rubber,Other
Accessibility None
Attached Garage 2
Total Parking Spaces 6
Garage Y
Building
Lot Description Cleared, Cul-de-sac, Front Yard, Landscaping, Level, Private, Rear Yard, Other
Story 2
Foundation Slab
Sewer Public Sewer
Water Public
Architectural Style Contemporary
Level or Stories 2
Additional Building Above Grade, Below Grade
New Construction N
Schools
Elementary Schools Westbriar
Middle Schools Thoreau
High Schools Madison
School District Fairfax County Public Schools
Others
Senior Community No
Tax ID 0284 32 0005
Ownership Fee Simple
SqFt Source Assessor
Special Listing Condition Standard
Read Less Info
Want to know what your home might be worth? Contact us for a FREE valuation!

Our team is ready to help you sell your home for the highest possible price ASAP

Bought with Hee Soo Chung • Hyundai Realty

Find out why customers are choosing LPT Realty to meet their real estate needs






