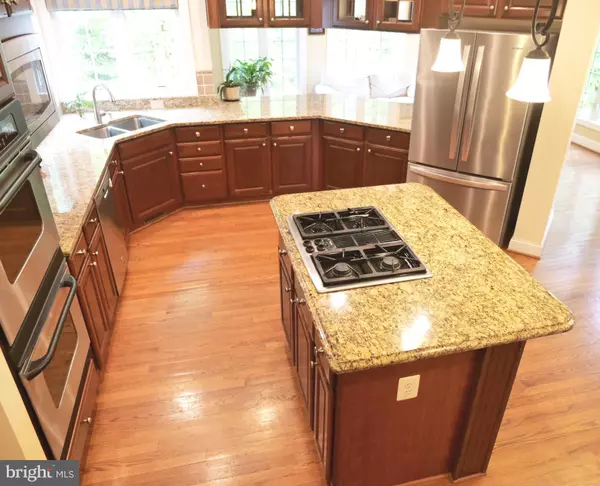$750,000
$742,000
1.1%For more information regarding the value of a property, please contact us for a free consultation.
4 Beds
5 Baths
3,991 SqFt
SOLD DATE : 08/04/2020
Key Details
Sold Price $750,000
Property Type Single Family Home
Sub Type Detached
Listing Status Sold
Purchase Type For Sale
Square Footage 3,991 sqft
Price per Sqft $187
Subdivision Reserve At Hunters Ridge
MLS Listing ID VAPW489946
Sold Date 08/04/20
Style Colonial
Bedrooms 4
Full Baths 4
Half Baths 1
HOA Fees $70/mo
HOA Y/N Y
Abv Grd Liv Area 3,991
Originating Board BRIGHT
Year Built 2005
Annual Tax Amount $7,611
Tax Year 2020
Lot Size 3.059 Acres
Acres 3.06
Property Description
This beautiful custom home is located in a sought after community and just minutes from Marshall Elementary, Benton Middle and Colgan Senior High School. It sits on a 3 acre lot with privacy, surrounded by trees and scenic views. Features a custom portico, oversized 3-car side-load garage and many upgrades throughout the home. The main level of this beautiful home features a gourmet eat-in kitchen with granite countertops, newer stainless steel appliances, butler's pantry and a light-filled sunroom which boasts a 10ft ceiling. Beautiful hardwood floors extend throughout the foyer, kitchen, formal dining room, sunroom and living room, all perfect for entertaining! The stunning main level also features meticulous trim work, crown molding, plantation shutters, custom blinds, 9ft ceilings, Flex room for study, in-law suite or bedroom that has a separate entrance and full bath. This home has picturesque windows throughout and a large family room, with lots of natural light and gorgeous panoramic views. It features a raised stone-hearth fireplace, perfect for cozy winter evenings at home. A second staircase off the kitchen lead to a spacious second level which includes three good sized bedrooms, plus a Master Bedroom. The magnificent master suite features a sitting room with a secondary fireplace, tray ceiling, large closet with built-in shelves and bathroom with soaking tub, plus shower and dual vanities. The lower level is a partially finished walk-out basement, ready for your personal touch! Close to great shopping, commuter lots, major roadways and a short distance to Quantico and Fort Belvoir! Currently zoned for sought-after schools, including Marshall Elementary, Benton Middle and Colgan High School. **Take VIRTUAL TOUR of home by**3D VIDEO https://my.matterport.com/show/?m=uijExiDKnQd&mls=1
Location
State VA
County Prince William
Zoning SR1
Rooms
Other Rooms Living Room, Dining Room, Primary Bedroom, Sitting Room, Bedroom 2, Bedroom 3, Bedroom 4, Kitchen, Breakfast Room, Study, Sun/Florida Room, Great Room
Basement Full, Walkout Level, Windows, Space For Rooms
Interior
Interior Features Additional Stairway, Breakfast Area, Butlers Pantry, Carpet, Ceiling Fan(s), Chair Railings, Crown Moldings, Dining Area, Family Room Off Kitchen, Formal/Separate Dining Room, Intercom, Kitchen - Eat-In, Kitchen - Island, Pantry, Recessed Lighting, Soaking Tub, Sprinkler System, Stall Shower, Upgraded Countertops, Walk-in Closet(s), Water Treat System, Window Treatments, Wood Floors, Other, Attic/House Fan, Entry Level Bedroom, Kitchen - Gourmet, Kitchenette
Hot Water Propane
Heating Forced Air, Ceiling, Zoned
Cooling Attic Fan, Central A/C, Zoned, Heat Pump(s)
Flooring Hardwood, Partially Carpeted
Fireplaces Number 2
Fireplaces Type Fireplace - Glass Doors, Gas/Propane
Equipment Built-In Microwave, Cooktop - Down Draft, Dishwasher, Disposal, Humidifier, Icemaker, Oven - Double, Oven/Range - Gas, Refrigerator, Stainless Steel Appliances, Water Heater
Fireplace Y
Appliance Built-In Microwave, Cooktop - Down Draft, Dishwasher, Disposal, Humidifier, Icemaker, Oven - Double, Oven/Range - Gas, Refrigerator, Stainless Steel Appliances, Water Heater
Heat Source Propane - Leased
Laundry Main Floor
Exterior
Exterior Feature Porch(es)
Garage Oversized
Garage Spaces 5.0
Utilities Available Electric Available
Waterfront N
Water Access N
View Panoramic, Trees/Woods
Street Surface Black Top
Accessibility None
Porch Porch(es)
Attached Garage 3
Total Parking Spaces 5
Garage Y
Building
Lot Description Backs to Trees, Front Yard, Landscaping
Story 3
Sewer Septic = # of BR
Water Well
Architectural Style Colonial
Level or Stories 3
Additional Building Above Grade, Below Grade
Structure Type 2 Story Ceilings,9'+ Ceilings,Tray Ceilings
New Construction N
Schools
Elementary Schools Marshall
Middle Schools Benton
High Schools Charles J. Colgan Senior
School District Prince William County Public Schools
Others
HOA Fee Include Common Area Maintenance,Road Maintenance,Snow Removal,Trash
Senior Community No
Tax ID 8093-32-2300
Ownership Fee Simple
SqFt Source Estimated
Security Features Electric Alarm,Fire Detection System,Smoke Detector,Sprinkler System - Indoor
Acceptable Financing Cash, Conventional, FHA, VA
Listing Terms Cash, Conventional, FHA, VA
Financing Cash,Conventional,FHA,VA
Special Listing Condition Standard
Read Less Info
Want to know what your home might be worth? Contact us for a FREE valuation!

Our team is ready to help you sell your home for the highest possible price ASAP

Bought with Paul K Almeida • Samson Properties

Find out why customers are choosing LPT Realty to meet their real estate needs






