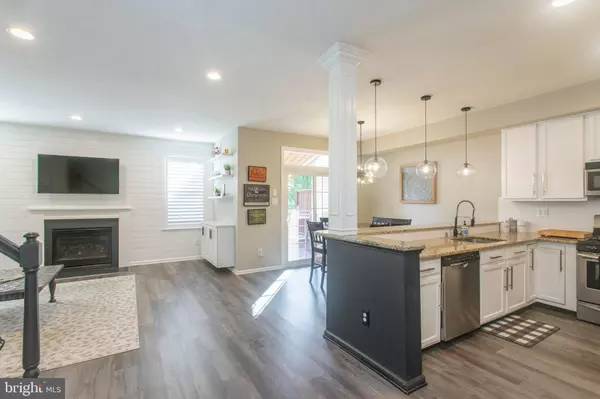$460,500
$460,500
For more information regarding the value of a property, please contact us for a free consultation.
3 Beds
3 Baths
1,968 SqFt
SOLD DATE : 09/22/2021
Key Details
Sold Price $460,500
Property Type Condo
Sub Type Condo/Co-op
Listing Status Sold
Purchase Type For Sale
Square Footage 1,968 sqft
Price per Sqft $233
Subdivision Enclave At Bellaire
MLS Listing ID PAMC689004
Sold Date 09/22/21
Style Traditional
Bedrooms 3
Full Baths 2
Half Baths 1
Condo Fees $185/mo
HOA Y/N N
Abv Grd Liv Area 1,968
Originating Board BRIGHT
Year Built 1999
Annual Tax Amount $8,360
Tax Year 2021
Lot Dimensions x 0.00
Property Description
** Showings begin Thursday 4/22/21 ** ** Presenting 105 Sumter Pl ** A stunning 3 bed/2.5 bath townhouse, in the highly desirable Enclave @ Bellaire subdivision, and located within Upper Dublin School District boundaries (aligned with Maple Glen Elementary School). STUCCO HAS BEEN TESTED (test from 12/10/20)! As you step into this property, you will immediately notice the modern updates and close attention to detail. Entering through the front door, the new flooring and fresh paint throughout the main level will quickly catch your eye. The recently-updated dining room, finished with a custom-built accent wall and crown moldings, built-in white cabinetry (with wine rack) and quartz countertop, is a great first sight at the entrance to the property. The modern chandelier and recessed lighting make this room bright and cheerful, perfect for family gatherings and holiday celebrations. Continue on to the mud-room area, which boasts newly-hung hooks and shelving that keep things organized and extremely convenient. The kitchen features updated white cabinets, granite countertops, and a brand new refrigerator. Positioned at the rear of the property, the living room and dining area get the afternoon sun, and keep the home bright and happy until days' end. The living room has it all ... floating shelves above built-in cabinets and quartz countertop, custom plantation shutters, shiplap wall, recently-inspected gas fireplace, and a great setup for an oversized sectional sofa! This level has incredible flow, and the open-concept that everyone wants. As you step out to the newly-painted rear deck, you will find a great space to entertain or simply relax after a long day. A newer powder room completes the impressive first floor. As you make your way up the stairs, which features new carpet, you will see that the eye-popping flooring that was present downstairs, is continued throughout this level as well! The master bedroom features another amazing custom-built accent wall that makes this room pop. It also has a newly-installed ceiling fan and a great walk-in closet. The master bathroom has two vanities, both with new countertops, and a recently-tiled stall shower. The two other bedrooms are great sizes, and each has its own custom accent wall. The hall bathroom (also with new countertops) and the upstairs laundry room (super convenient) complete this level. The basement, which was just redone, features new flooring and a custom-built bar area (complete with a wine fridge), that makes for another amazing space to either entertain or curl up on the couch. When you combine the updates that this home possesses, the new appliances, new roof, and tested stucco ... all for this affordable price ... you will not find a more appealing property in the area. You can literally move-in, and not have to touch anything for years to come! It is also conveniently located in close proximity to the PA turnpike, Rt. 309, shopping, restaurants, LifeTime Fitness, Sprouts, Whole Foods, Trader Joes, train stations, parks, and the historic town of Ambler. Schedule your showing in advance, as I expect time slots to fill up -- I do not expect this property to last long.
Location
State PA
County Montgomery
Area Upper Dublin Twp (10654)
Zoning MD
Rooms
Other Rooms Living Room, Dining Room, Primary Bedroom, Bedroom 2, Bedroom 3, Kitchen, Basement, Laundry, Primary Bathroom, Full Bath, Half Bath
Basement Fully Finished
Interior
Hot Water Natural Gas
Heating Forced Air
Cooling Central A/C
Fireplaces Number 1
Fireplaces Type Gas/Propane
Fireplace Y
Heat Source Natural Gas
Exterior
Garage Garage - Front Entry, Built In, Inside Access
Garage Spaces 3.0
Amenities Available None
Water Access N
Accessibility None
Attached Garage 1
Total Parking Spaces 3
Garage Y
Building
Story 2
Sewer Public Sewer
Water Public
Architectural Style Traditional
Level or Stories 2
Additional Building Above Grade, Below Grade
New Construction N
Schools
Elementary Schools Maple Glen
Middle Schools Sandy Run
High Schools Upper Dublin
School District Upper Dublin
Others
Pets Allowed Y
HOA Fee Include Common Area Maintenance,Lawn Maintenance,Snow Removal,Trash
Senior Community No
Tax ID 54-00-14741-235
Ownership Condominium
Acceptable Financing Cash, Conventional, VA
Listing Terms Cash, Conventional, VA
Financing Cash,Conventional,VA
Special Listing Condition Standard
Pets Description No Pet Restrictions
Read Less Info
Want to know what your home might be worth? Contact us for a FREE valuation!

Our team is ready to help you sell your home for the highest possible price ASAP

Bought with Mary Lynne Loughery • Long & Foster Real Estate, Inc.

Find out why customers are choosing LPT Realty to meet their real estate needs






