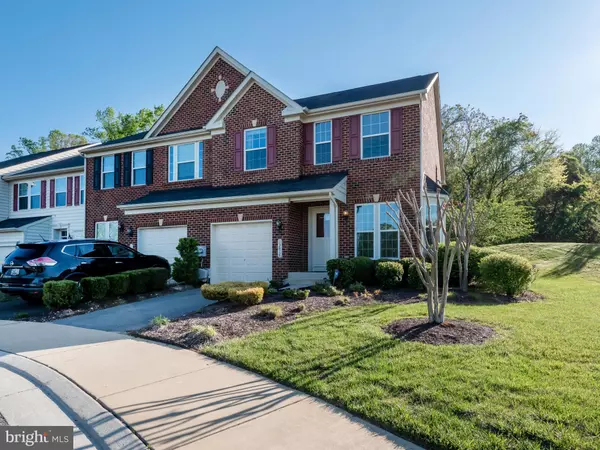$385,000
$385,000
For more information regarding the value of a property, please contact us for a free consultation.
3 Beds
4 Baths
2,720 SqFt
SOLD DATE : 06/19/2020
Key Details
Sold Price $385,000
Property Type Townhouse
Sub Type End of Row/Townhouse
Listing Status Sold
Purchase Type For Sale
Square Footage 2,720 sqft
Price per Sqft $141
Subdivision The Preserve At Piscataway
MLS Listing ID MDPG565660
Sold Date 06/19/20
Style Colonial
Bedrooms 3
Full Baths 2
Half Baths 2
HOA Fees $95/mo
HOA Y/N Y
Abv Grd Liv Area 1,864
Originating Board BRIGHT
Year Built 2013
Annual Tax Amount $4,438
Tax Year 2020
Lot Size 3,500 Sqft
Acres 0.08
Property Description
Stunning End Unit Town Home with Brick Front and Side with nearly 3,000 Finished Sq Ft of living space! This Home is the Model Unit and boasts upgrades galore both inside and out! Gleaming Hardwood floors throughout main level. Open Formal Living & Dining Rooms. Family Room with cozy gas fireplace. Sleek & Stylish Kitchen with Granite Counter Tops, added recessed lighting, room for bar seating & table space. Home is wired for sound and has built in speakers on all three levels. Grand Master Suite with vaulted ceiling & Walk-in Closet. Private Master Bath with large soaking tub, separate shower & double sinks. There are Granite Vanities in all four bathrooms. Beautifully finished basement is a great space for Home Theater, Game or Media Room. Attached Garage has a plug up power source for an electric car. Composite Deck off the rear of home to relax or enjoy outdoor entertaining. Nearby Shopping & Restaurants. Great commuter location to Andrews AFB, DC & Northern VA. View Video Tour https://vimeo.com/413426242
Location
State MD
County Prince Georges
Zoning RL
Rooms
Other Rooms Living Room, Dining Room, Primary Bedroom, Bedroom 2, Bedroom 3, Kitchen, Family Room, Laundry, Recreation Room, Bonus Room, Primary Bathroom, Full Bath, Half Bath
Basement Other
Interior
Interior Features Wood Floors, Carpet, Primary Bath(s), Walk-in Closet(s), Bar, Kitchen - Table Space, Skylight(s), Crown Moldings, Formal/Separate Dining Room, Floor Plan - Open, Ceiling Fan(s)
Heating Forced Air
Cooling Central A/C, Ceiling Fan(s)
Flooring Hardwood, Ceramic Tile, Carpet, Concrete
Fireplaces Number 1
Fireplaces Type Screen
Equipment Stove, Microwave, Refrigerator, Icemaker, Dishwasher, Disposal, Washer, Dryer, Humidifier
Fireplace Y
Appliance Stove, Microwave, Refrigerator, Icemaker, Dishwasher, Disposal, Washer, Dryer, Humidifier
Heat Source Natural Gas
Exterior
Exterior Feature Deck(s)
Garage Garage Door Opener
Garage Spaces 1.0
Waterfront N
Water Access N
Roof Type Shingle,Composite
Accessibility None
Porch Deck(s)
Attached Garage 1
Total Parking Spaces 1
Garage Y
Building
Story 3+
Sewer Public Sewer
Water Public
Architectural Style Colonial
Level or Stories 3+
Additional Building Above Grade, Below Grade
Structure Type Vaulted Ceilings,9'+ Ceilings
New Construction N
Schools
Elementary Schools Accokeek Academy
High Schools Gwynn Park
School District Prince George'S County Public Schools
Others
Senior Community No
Tax ID 17053816378
Ownership Fee Simple
SqFt Source Estimated
Security Features Electric Alarm
Special Listing Condition Standard
Read Less Info
Want to know what your home might be worth? Contact us for a FREE valuation!

Our team is ready to help you sell your home for the highest possible price ASAP

Bought with Cedric R Stewart • Keller Williams Capital Properties

Find out why customers are choosing LPT Realty to meet their real estate needs






