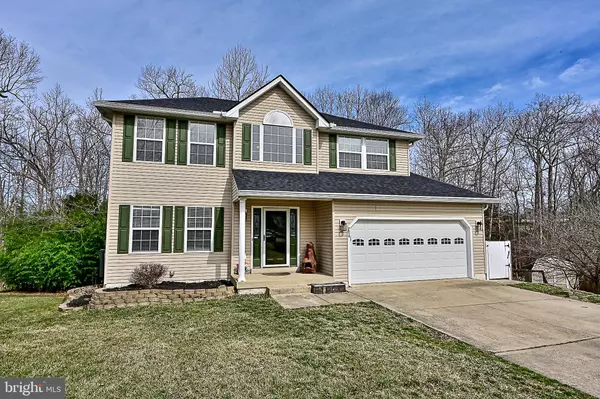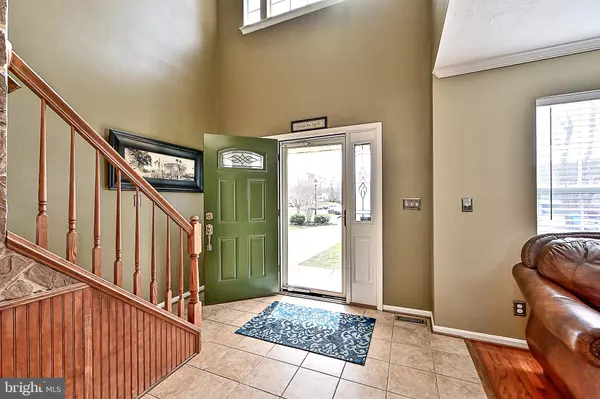$530,000
$479,900
10.4%For more information regarding the value of a property, please contact us for a free consultation.
5 Beds
4 Baths
3,502 SqFt
SOLD DATE : 04/30/2021
Key Details
Sold Price $530,000
Property Type Single Family Home
Sub Type Detached
Listing Status Sold
Purchase Type For Sale
Square Footage 3,502 sqft
Price per Sqft $151
Subdivision St Georges Estates
MLS Listing ID VAST230052
Sold Date 04/30/21
Style Traditional
Bedrooms 5
Full Baths 3
Half Baths 1
HOA Fees $28/ann
HOA Y/N Y
Abv Grd Liv Area 2,316
Originating Board BRIGHT
Year Built 1994
Annual Tax Amount $3,397
Tax Year 2020
Lot Size 0.277 Acres
Acres 0.28
Property Description
Spacious 5 bedroom colonial with over 3500 Sqft! Located in a friendly Cul-de-sac and backs to trees! Property has been meticulously maintained and updated from top to bottom! NEW Roof and Leaf Guard Gutters in 2017! Gleaming Hardwoods & Remodeled kitchen with granite counter-tops and island! SS appliances! New Hot Water Heater (2018), New Exterior Lights (2017), New Shutters (2017) Designer baths with ceramic tile! Whole house water filtration system! Upgraded Furnace! Energy Efficient Attic Treatment! Insulated Garage! Spacious Deck overlooking a huge private yard with playground! TONS of storage space, including 2 large sheds! Fantastic neighborhood includes walking Trails, Tennis Courts, Basketball Courts and Parks!
Location
State VA
County Stafford
Zoning R1
Rooms
Basement Full
Interior
Interior Features Breakfast Area, Carpet, Crown Moldings, Family Room Off Kitchen, Floor Plan - Open, Kitchen - Gourmet, Kitchen - Island, Pantry, Recessed Lighting
Hot Water Electric
Heating Heat Pump(s)
Cooling Central A/C
Equipment Built-In Microwave, Stove, Refrigerator, Water Heater, Washer, Dryer
Appliance Built-In Microwave, Stove, Refrigerator, Water Heater, Washer, Dryer
Heat Source Electric
Exterior
Garage Garage - Front Entry
Garage Spaces 2.0
Waterfront N
Water Access N
Accessibility None
Attached Garage 2
Total Parking Spaces 2
Garage Y
Building
Story 3
Sewer Public Sewer
Water Public
Architectural Style Traditional
Level or Stories 3
Additional Building Above Grade, Below Grade
New Construction N
Schools
Elementary Schools Rockhill
Middle Schools A. G. Wright
High Schools Mountain View
School District Stafford County Public Schools
Others
Senior Community No
Tax ID 19-K3-1-C-106
Ownership Fee Simple
SqFt Source Assessor
Special Listing Condition Standard
Read Less Info
Want to know what your home might be worth? Contact us for a FREE valuation!

Our team is ready to help you sell your home for the highest possible price ASAP

Bought with Jamie L Weiss • EXP Realty, LLC

Find out why customers are choosing LPT Realty to meet their real estate needs






