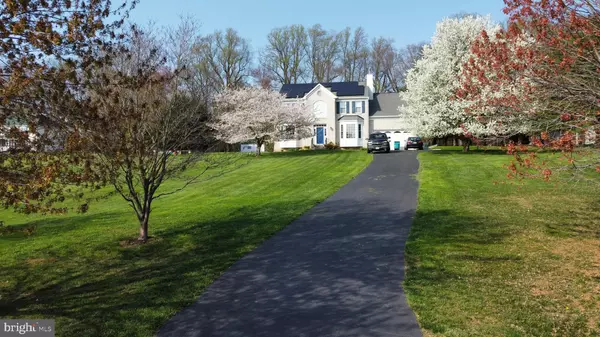$759,900
$779,998
2.6%For more information regarding the value of a property, please contact us for a free consultation.
4 Beds
4 Baths
3,469 SqFt
SOLD DATE : 06/01/2021
Key Details
Sold Price $759,900
Property Type Single Family Home
Sub Type Detached
Listing Status Sold
Purchase Type For Sale
Square Footage 3,469 sqft
Price per Sqft $219
Subdivision Harvest Knolls
MLS Listing ID MDMC749300
Sold Date 06/01/21
Style Colonial
Bedrooms 4
Full Baths 3
Half Baths 1
HOA Y/N N
Abv Grd Liv Area 2,469
Originating Board BRIGHT
Year Built 1999
Annual Tax Amount $6,655
Tax Year 2020
Lot Size 2.000 Acres
Acres 2.0
Property Description
***OFFERS ARE DUE AT NOON ON TUESDAY, 5/04/21*** Open House Sunday, 5/2 from 12 - 2 pm. This gorgeous single-family home has been meticulously maintained by the original owners and sits on a beautiful two-acre lot! The walk out basement apartment is perfect for in-laws, college students or could-be a rentable space. This freshly painted and carpeted 4-bedroom, 3.5 bath, 2-car garage home backs to protected woods. The backyard is a gardeners dream with raised garden beds, rain barrels and a composting area. A great place to unwind and relax surrounded by lush landscaping. Check out the drone video for an amazing overview! Inside, the two-story foyer welcomes you with hardwood floors that lead to a large living room and a formal dining room. The eat-in kitchen has a spacious island and tons of windows for natural light, making it the perfect spot for family dinners or game nights. Just off the kitchen is the cozy family room with a gas fireplace and a new sliding glass door leading to the back deck. Upstairs, the owners suite provides an over-sized bedroom with a huge walk-in closet and a separate sitting area which could be a nursery or home office. The owners bathroom has dual vanities, skylights and glass-door shower and soaking tub. The remaining three upstairs bedrooms are generously sized and share a spacious hall bath. BONUS: The huge walk-out basement efficiency has a stove, fridge, full bath and its own washer and dryer. Make it an apartment for your in-laws, college student or even rent it out for an income of up to $1,200 a monthso many possibilities! Solar panels are completely paid for and can save up to $1,000/year. Other upgrades include fresh carpet and paint in most rooms, Hot water heater and HVAC (replaced in 2017), Shed (5 years old), Roof (8 years old). Best of all, NO HOA! Super close to award winning Damascus cluster schools, Butler's Orchard and of course, Jimmie Cone! Shopping, restaurants and retail stores are nearby in Damascus, Mount Airy and Germantown. This could be the house for you! Please follow all Covid-19 protocols. Listing agent will always be available to answer any questions and will be happy to show your pre-qualified clients the property for you.
Location
State MD
County Montgomery
Zoning RE2C
Rooms
Other Rooms Living Room, Dining Room, Primary Bedroom, Bedroom 2, Bedroom 3, Bedroom 4, Kitchen, Family Room, Foyer, In-Law/auPair/Suite, Laundry, Efficiency (Additional), Bathroom 2, Bathroom 3, Primary Bathroom
Basement Connecting Stairway, Outside Entrance, Fully Finished, Shelving, Windows, Daylight, Full, Improved, Walkout Stairs
Interior
Interior Features 2nd Kitchen, Carpet, Ceiling Fan(s), Dining Area, Efficiency, Formal/Separate Dining Room, Kitchen - Eat-In, Kitchen - Island, Pantry, Window Treatments, Wood Floors
Hot Water Natural Gas
Heating Forced Air, Solar - Active
Cooling Central A/C, Ceiling Fan(s)
Flooring Carpet, Hardwood
Fireplaces Number 1
Fireplaces Type Gas/Propane
Equipment Dishwasher, Disposal, Dryer, Microwave, Refrigerator, Stove, Washer
Fireplace Y
Appliance Dishwasher, Disposal, Dryer, Microwave, Refrigerator, Stove, Washer
Heat Source Natural Gas
Laundry Basement, Upper Floor
Exterior
Exterior Feature Deck(s)
Garage Garage - Side Entry, Garage Door Opener, Inside Access
Garage Spaces 8.0
Utilities Available Cable TV Available, Electric Available, Phone Available
Water Access N
View Trees/Woods
Roof Type Asphalt,Shingle
Accessibility None
Porch Deck(s)
Attached Garage 2
Total Parking Spaces 8
Garage Y
Building
Lot Description Backs to Trees, Front Yard, Landscaping, Level, No Thru Street
Story 3
Sewer On Site Septic
Water Public
Architectural Style Colonial
Level or Stories 3
Additional Building Above Grade, Below Grade
Structure Type Dry Wall
New Construction N
Schools
Elementary Schools Woodfield
Middle Schools John T. Baker
High Schools Damascus
School District Montgomery County Public Schools
Others
Pets Allowed Y
Senior Community No
Tax ID 161203247282
Ownership Fee Simple
SqFt Source Assessor
Acceptable Financing Cash, Conventional, FHA, VA
Horse Property N
Listing Terms Cash, Conventional, FHA, VA
Financing Cash,Conventional,FHA,VA
Special Listing Condition Standard
Pets Description No Pet Restrictions
Read Less Info
Want to know what your home might be worth? Contact us for a FREE valuation!

Our team is ready to help you sell your home for the highest possible price ASAP

Bought with John K Atchley • Long & Foster Real Estate, Inc.

Find out why customers are choosing LPT Realty to meet their real estate needs






