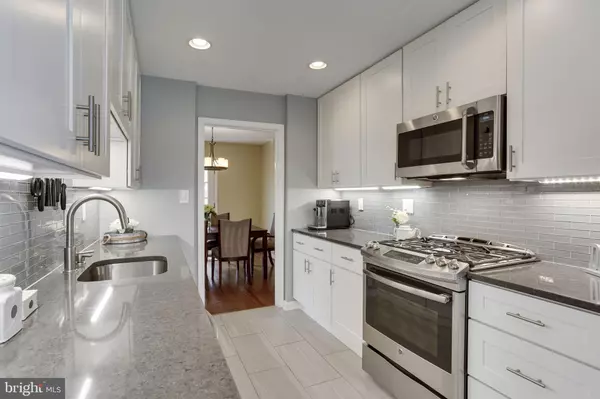$655,000
$624,900
4.8%For more information regarding the value of a property, please contact us for a free consultation.
3 Beds
4 Baths
2,147 SqFt
SOLD DATE : 04/30/2020
Key Details
Sold Price $655,000
Property Type Townhouse
Sub Type End of Row/Townhouse
Listing Status Sold
Purchase Type For Sale
Square Footage 2,147 sqft
Price per Sqft $305
Subdivision Wheystone
MLS Listing ID VAFX1111990
Sold Date 04/30/20
Style Colonial
Bedrooms 3
Full Baths 2
Half Baths 2
HOA Fees $78/qua
HOA Y/N Y
Abv Grd Liv Area 1,472
Originating Board BRIGHT
Year Built 1970
Annual Tax Amount $6,171
Tax Year 2020
Lot Size 2,589 Sqft
Acres 0.06
Property Description
ACTIVE 3/19 & Open 3/22 2-4PM. Don't Miss this GORGEOUS & Completely Updated 3 Level End Unit Townhome. 3 BR/2 Full BA/2 Half BA/Fin Walk-Out Basement/Deck w/ Walk Down to Patio & Fenced Yard. Over 2200 Sq Ft. End Unit w/ Additional Side Yard located on Private Court backing to Parkland. Kitchen Gutted & Remodeled w/ New Cabinets w/ Pull-outs & Modern Bar Pulls, SS Appliances, Pantry, Quartz Countertops, Subway Backsplash & Tile Flooring. Updated Powder Rm & Generously Sized Living Rm w/ Bay Window overlooking Yard & Parkland. Dining Rm Walks-Out to Deck w/ Walk-down to Patio/Yard. Recently Refinished Wood Flooring on Main & Upper Lvls. All BAs Updated! Master BR Suite Includes 3 closets, Dressing Rm, Updated BA w/ Custom Tile on Floor & in Glass-enclosed Shower, His/Hers Vanities & Laundry Chute. Updated 2nd BA w/ including Glass-enclosed Tub, Tile Flooring. 2019 Basement Remodel Including 2nd Family Room w/ Gas FP, Custom Built-ins, Recessed Lights & Tile Flooring. Reconfigured Basement with Updated Bath & Laundry. Finished Laundry Rm includes New Cabinetry w/ Sink, HE Wash/Dryer (2013) & Tile Flooring. Basement Walks out To Custom Patio w/ permeable pavers & Tranquil Fenced-in Yard w/ Waterfall Feature. Roof 2014, HVAC 2002, Water Heater 2004 and High Performance Thermal Pane Anderson tilt in windows. Completely Updated, Meticulously Maintained, Neutral Tones & Turn Key. Close to W&OD, Commuting Routes/Metro. Please Documents for Complete List of Updates and submit offers by 12pm on Saturday 3/21. (Hot Tub does not convey)
Location
State VA
County Fairfax
Zoning 151
Rooms
Other Rooms Living Room, Dining Room, Primary Bedroom, Bedroom 2, Bedroom 3, Kitchen, Foyer, Laundry, Recreation Room, Bathroom 2, Primary Bathroom, Half Bath
Basement Walkout Level, Rear Entrance, Fully Finished
Interior
Interior Features Kitchen - Eat-In
Hot Water Natural Gas
Heating Forced Air
Cooling Central A/C
Fireplaces Number 1
Equipment Dishwasher, Disposal, Oven/Range - Gas, Refrigerator, Washer, Dryer, Water Heater
Fireplace Y
Appliance Dishwasher, Disposal, Oven/Range - Gas, Refrigerator, Washer, Dryer, Water Heater
Heat Source Natural Gas
Exterior
Parking On Site 1
Water Access N
Accessibility None
Garage N
Building
Story 3+
Sewer Public Sewer
Water Public
Architectural Style Colonial
Level or Stories 3+
Additional Building Above Grade, Below Grade
New Construction N
Schools
Elementary Schools Stenwood
Middle Schools Kilmer
High Schools Marshall
School District Fairfax County Public Schools
Others
HOA Fee Include Trash
Senior Community No
Tax ID 0394 15 0011
Ownership Fee Simple
SqFt Source Estimated
Horse Property N
Special Listing Condition Standard
Read Less Info
Want to know what your home might be worth? Contact us for a FREE valuation!

Our team is ready to help you sell your home for the highest possible price ASAP

Bought with Stacy Cheshire • Keller Williams Capital Properties

Find out why customers are choosing LPT Realty to meet their real estate needs






