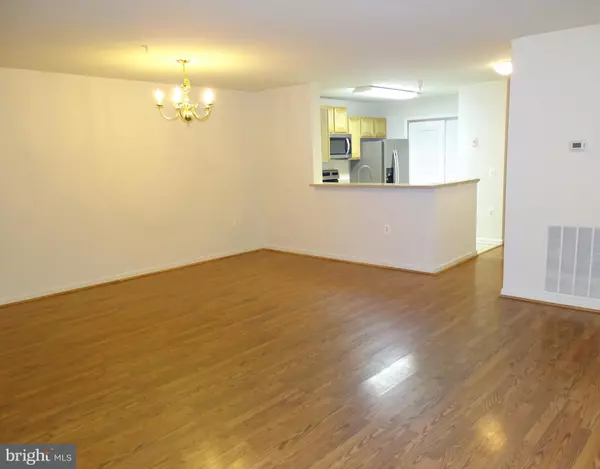$178,500
$174,999
2.0%For more information regarding the value of a property, please contact us for a free consultation.
3 Beds
2 Baths
1,272 SqFt
SOLD DATE : 02/14/2020
Key Details
Sold Price $178,500
Property Type Condo
Sub Type Condo/Co-op
Listing Status Sold
Purchase Type For Sale
Square Footage 1,272 sqft
Price per Sqft $140
Subdivision Onville Heights
MLS Listing ID VAST216022
Sold Date 02/14/20
Style Other
Bedrooms 3
Full Baths 2
Condo Fees $275/mo
HOA Y/N N
Abv Grd Liv Area 1,272
Originating Board BRIGHT
Year Built 2006
Annual Tax Amount $1,233
Tax Year 2018
Property Description
Rare 3 bedroom Stafford condo just minutes from TBS gate of Quantico. BRAND NEW STAINLESS STEEL APPLIANCES HAVE BEEN INSTALLED! Freshly painted! Enjoy convenience of first floor living, but above ground level. Relax on the balcony that backs to trees. Enjoy your open floor plan with living room/dining room combination, kitchen with breakfast bar. Upgrade features include maple cabinets in kitchen and bathrooms, corian countertops, high efficiency front load washer and dryer, laminate flooring. Convenient storage unit on balcony. Close to shopping, 95, and Quantico.
Location
State VA
County Stafford
Zoning R3
Rooms
Other Rooms Living Room, Primary Bedroom, Bedroom 2, Kitchen, Bedroom 1
Main Level Bedrooms 3
Interior
Interior Features Combination Dining/Living, Entry Level Bedroom, Floor Plan - Open, Kitchen - Efficiency, Pantry, Tub Shower, Walk-in Closet(s), Primary Bath(s), Carpet
Hot Water Electric
Heating Forced Air
Cooling Central A/C
Flooring Laminated, Carpet
Equipment Built-In Microwave, Dishwasher, Disposal, Exhaust Fan, Icemaker, Refrigerator, Stove, Washer - Front Loading, Water Heater, Dryer - Front Loading
Fireplace N
Appliance Built-In Microwave, Dishwasher, Disposal, Exhaust Fan, Icemaker, Refrigerator, Stove, Washer - Front Loading, Water Heater, Dryer - Front Loading
Heat Source Electric
Laundry Dryer In Unit, Washer In Unit
Exterior
Exterior Feature Balcony
Parking On Site 2
Amenities Available Other
Waterfront N
Water Access N
Roof Type Asphalt,Shingle
Accessibility None
Porch Balcony
Garage N
Building
Story 1
Unit Features Garden 1 - 4 Floors
Sewer Public Sewer
Water Public
Architectural Style Other
Level or Stories 1
Additional Building Above Grade, Below Grade
New Construction N
Schools
School District Stafford County Public Schools
Others
HOA Fee Include Common Area Maintenance,Ext Bldg Maint,Insurance,Lawn Maintenance,Management,Parking Fee,Reserve Funds,Road Maintenance,Sewer,Trash,Water
Senior Community No
Tax ID 20-UU-3- -122
Ownership Condominium
Acceptable Financing Cash, Conventional
Listing Terms Cash, Conventional
Financing Cash,Conventional
Special Listing Condition Standard
Read Less Info
Want to know what your home might be worth? Contact us for a FREE valuation!

Our team is ready to help you sell your home for the highest possible price ASAP

Bought with Kris A Riley • Century 21 Redwood Realty

Find out why customers are choosing LPT Realty to meet their real estate needs






