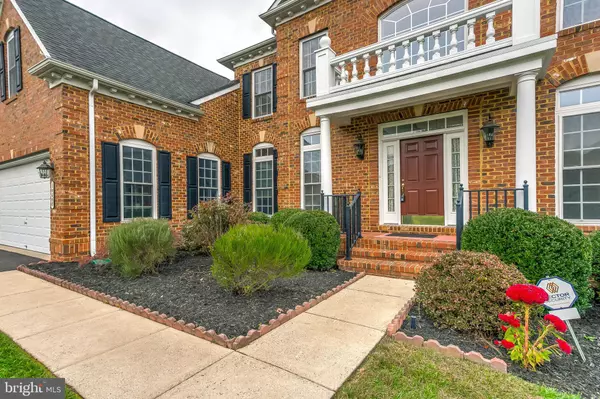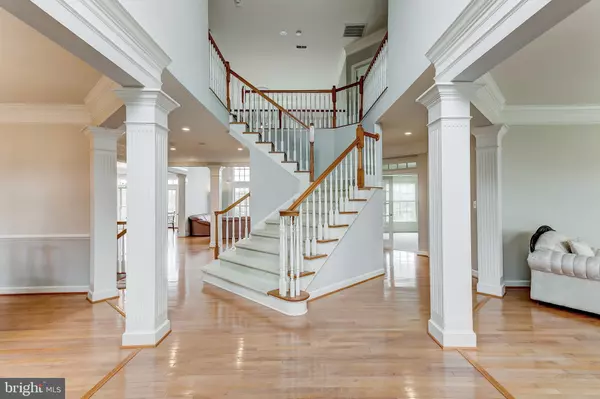$934,000
$929,000
0.5%For more information regarding the value of a property, please contact us for a free consultation.
4 Beds
5 Baths
5,336 SqFt
SOLD DATE : 12/04/2020
Key Details
Sold Price $934,000
Property Type Single Family Home
Sub Type Detached
Listing Status Sold
Purchase Type For Sale
Square Footage 5,336 sqft
Price per Sqft $175
Subdivision Waverly Woods
MLS Listing ID MDHW286712
Sold Date 12/04/20
Style Colonial
Bedrooms 4
Full Baths 4
Half Baths 1
HOA Fees $47/qua
HOA Y/N Y
Abv Grd Liv Area 5,336
Originating Board BRIGHT
Year Built 2004
Annual Tax Amount $14,396
Tax Year 2020
Lot Size 0.369 Acres
Acres 0.37
Property Description
Positioned on a .37 acre homesite in coveted Waverly Woods with vista views of a pond and Howard County Conservancy, this stunning colonial shows freshly painted interiors, designer finishes, and an amazing covered front entry creating a decorative second floor balcony that adds to the curb appeal. Inside this elegant home you find an inviting center two-story foyer with rich hardwoods that expand into a generous living room accentuated by a bay window, a formal dining room finished with a chandelier capped by a detailed ceiling medallion, large profile moldings and trim, and a private study with French doors and a bright bay window. The dramatic two-story family room makes a grand impression with its detailed pillars, a wall of windows, a designer ceiling fan, and a centerpiece marble profile surrounded by a custom entertainment unit. Awaiting your culinary masterpieces is the custom gourmet kitchen featuring 42? raised panel cabinetry, quartz counters with contrasting subway tile backsplash, stainless steel appliances, a center island with breakfast bar, and adding the finishing touch to the kitchen is the open breakfast room with French doors stepping out to the low maintenance deck with gorgeous views. Owner?s suite presents a sitting room with a trio of windows, a tray ceiling, a walk-in closet, and a luxe bath with a cathedral ceiling, dual vanities, a separate shower, and garden soaking tub. Enjoy the convenience and amenities in the coveted Waverly Woods golf course community showcasing a championship golf course, club house, tennis courts, outdoor pool, grocery store, restaurants, easy access commuter routes, and more!
Location
State MD
County Howard
Zoning R20
Rooms
Other Rooms Living Room, Dining Room, Primary Bedroom, Sitting Room, Bedroom 3, Bedroom 4, Kitchen, Family Room, Basement, Foyer, Breakfast Room, Study, Laundry, Bathroom 2
Basement Full, Daylight, Full, Rough Bath Plumb, Sump Pump, Unfinished, Windows
Interior
Interior Features Attic, Ceiling Fan(s), Chair Railings, Crown Moldings, Family Room Off Kitchen, Kitchen - Eat-In, Kitchen - Island, Recessed Lighting, Stall Shower, Breakfast Area, Carpet, Formal/Separate Dining Room, Primary Bath(s), Walk-in Closet(s), Wood Floors, Built-Ins
Hot Water Natural Gas
Heating Forced Air
Cooling Central A/C
Flooring Hardwood, Carpet
Fireplaces Number 1
Fireplaces Type Gas/Propane, Mantel(s)
Equipment Built-In Microwave, Cooktop, Dishwasher, Disposal, Dryer, Extra Refrigerator/Freezer, Icemaker, Oven - Wall, Refrigerator, Stainless Steel Appliances, Washer, Water Heater
Fireplace Y
Window Features Double Pane,Energy Efficient,Insulated,Screens
Appliance Built-In Microwave, Cooktop, Dishwasher, Disposal, Dryer, Extra Refrigerator/Freezer, Icemaker, Oven - Wall, Refrigerator, Stainless Steel Appliances, Washer, Water Heater
Heat Source Natural Gas
Laundry Main Floor
Exterior
Exterior Feature Deck(s), Porch(es)
Parking Features Garage - Front Entry
Garage Spaces 2.0
Water Access N
View Trees/Woods
Roof Type Asphalt
Accessibility None
Porch Deck(s), Porch(es)
Attached Garage 2
Total Parking Spaces 2
Garage Y
Building
Lot Description Rear Yard
Story 3
Sewer Community Septic Tank, Private Septic Tank
Water Public
Architectural Style Colonial
Level or Stories 3
Additional Building Above Grade, Below Grade
Structure Type 2 Story Ceilings,Tray Ceilings
New Construction N
Schools
Elementary Schools Waverly
Middle Schools Mount View
High Schools Marriotts Ridge
School District Howard County Public School System
Others
Senior Community No
Tax ID 1403340961
Ownership Fee Simple
SqFt Source Assessor
Security Features Electric Alarm
Special Listing Condition Standard
Read Less Info
Want to know what your home might be worth? Contact us for a FREE valuation!

Our team is ready to help you sell your home for the highest possible price ASAP

Bought with Johnson Kadamkulathil • Keller Williams Integrity

Find out why customers are choosing LPT Realty to meet their real estate needs






