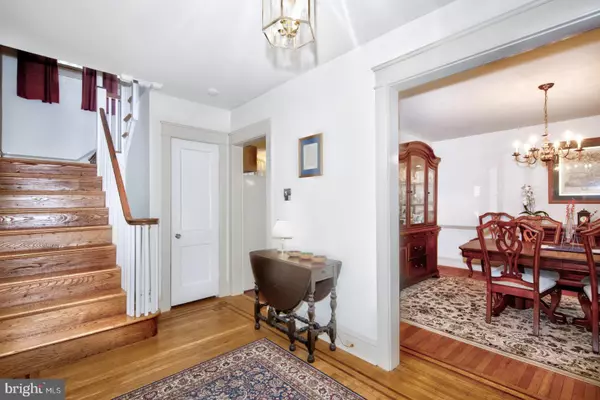$460,500
$459,000
0.3%For more information regarding the value of a property, please contact us for a free consultation.
3 Beds
2 Baths
1,960 SqFt
SOLD DATE : 04/21/2020
Key Details
Sold Price $460,500
Property Type Single Family Home
Sub Type Detached
Listing Status Sold
Purchase Type For Sale
Square Footage 1,960 sqft
Price per Sqft $234
Subdivision Merwood Park
MLS Listing ID PADE509824
Sold Date 04/21/20
Style Colonial
Bedrooms 3
Full Baths 2
HOA Y/N N
Abv Grd Liv Area 1,960
Originating Board BRIGHT
Year Built 1950
Annual Tax Amount $7,890
Tax Year 2020
Lot Size 10,454 Sqft
Acres 0.24
Lot Dimensions 75.00 x 140.00
Property Description
JUST AVAILABLE. A delightful brick, three-story Colonial located on a enchanting tree-lined street in highly desirable Merwood Park. Classical architectural details grace this 1920s home. Some hallmarks include welcoming center entry hall, turned staircase with bank of windows accented by diamond mullions, hardwood floors with striking inlay throughout, glass doorknobs and tall baseboard moldings. Front-to-back living room with brick fireplace, flanked by French doors to enclosed/heated sun porch. Formal dining room accented with a charming built-in corner cupboard. Kitchen features adjacent pantry and full bath. Second floor offers three bedrooms, featuring an exceptionally large master bedroom with three exposures of windows, (formerly two bedrooms). Third floor offers a large room which could be converted into a fourth bedroom. Partially finished lower level offers a recreational room to be used for any number of purposes, separate laundry and storage rooms. The exterior offers an attached garage, newer macadam driveway, and oversized lot which encompasses two separately deeded parcels. Matured landscaping grace the property. Well cared for by this long-term owner! Roof, natural gas furnace, flue liners for furnace and fireplace, and hot water heater are less than ten years old! Enjoy the benefits of respected Haverford Area Schools including cherished Chestnutwold Elementary. Close proximity for Center City commuting and popular shopping and dining destinations along Main Line. Opportunity is knocking!
Location
State PA
County Delaware
Area Haverford Twp (10422)
Zoning RESIDENTIAL - R10
Rooms
Other Rooms Living Room, Dining Room, Primary Bedroom, Bedroom 2, Bedroom 3, Kitchen, Foyer, Sun/Florida Room, Laundry, Recreation Room, Storage Room, Bonus Room
Basement Full
Interior
Interior Features Attic/House Fan, Built-Ins, Ceiling Fan(s), Pantry, Wood Floors
Hot Water Natural Gas
Heating Radiator, Baseboard - Electric
Cooling Window Unit(s), Whole House Fan
Flooring Hardwood, Vinyl
Fireplaces Number 1
Fireplaces Type Brick
Fireplace Y
Heat Source Natural Gas
Laundry Basement
Exterior
Garage Garage Door Opener
Garage Spaces 1.0
Water Access N
Roof Type Asphalt
Accessibility None
Attached Garage 1
Total Parking Spaces 1
Garage Y
Building
Lot Description Rear Yard, SideYard(s)
Story 3+
Sewer Public Sewer
Water Public
Architectural Style Colonial
Level or Stories 3+
Additional Building Above Grade, Below Grade
Structure Type Masonry,Wood Ceilings
New Construction N
Schools
Elementary Schools Chestnutwold
Middle Schools Haverford
High Schools Haverford
School District Haverford Township
Others
Senior Community No
Tax ID 22-03-01656-00
Ownership Fee Simple
SqFt Source Assessor
Special Listing Condition Standard
Read Less Info
Want to know what your home might be worth? Contact us for a FREE valuation!

Our team is ready to help you sell your home for the highest possible price ASAP

Bought with Arielle Prichard • BHHS Fox & Roach-Haverford

Find out why customers are choosing LPT Realty to meet their real estate needs






