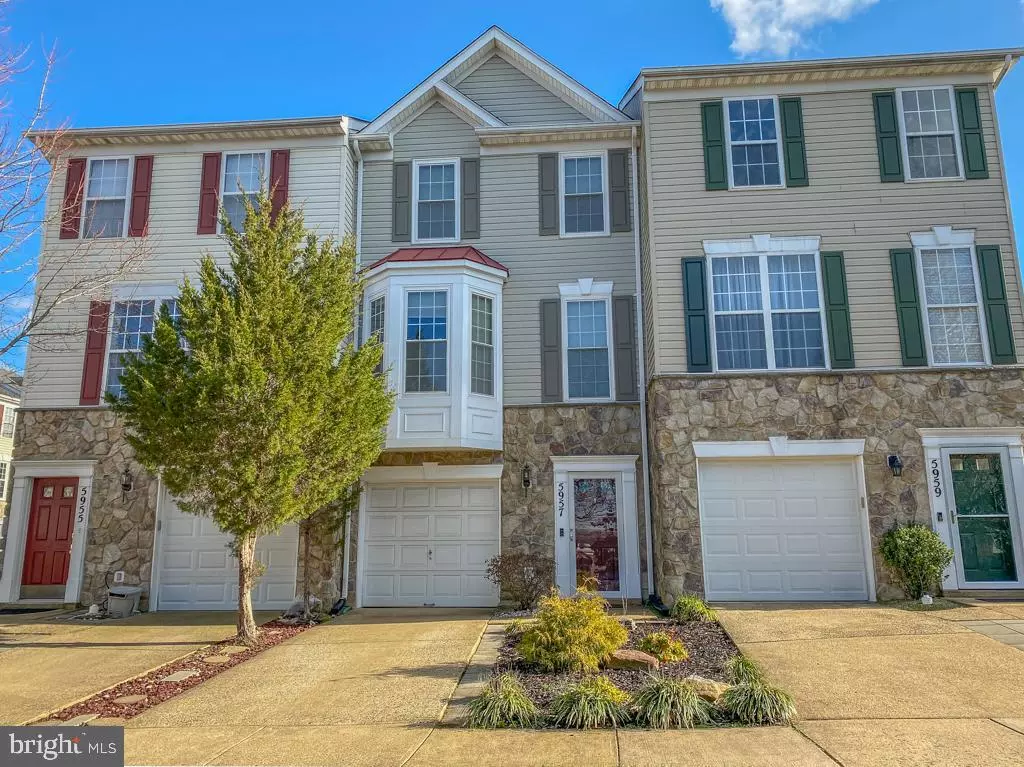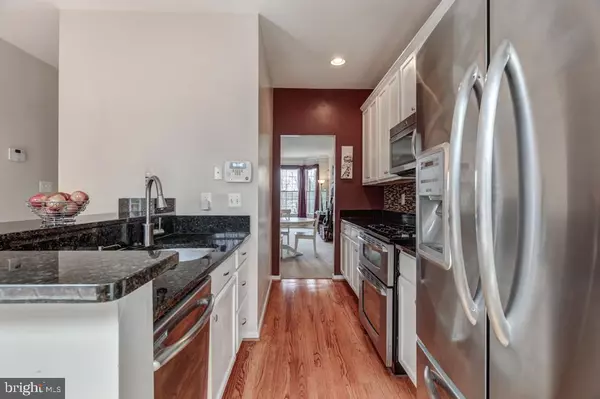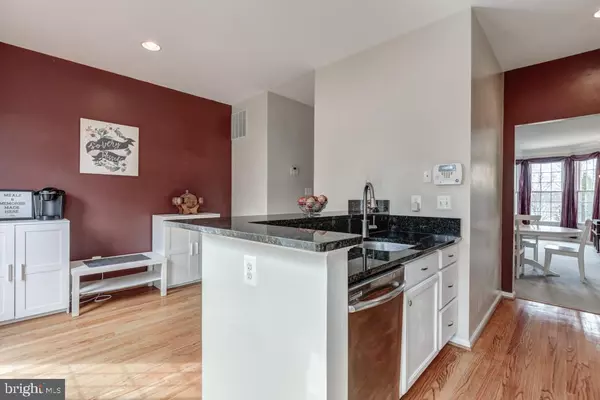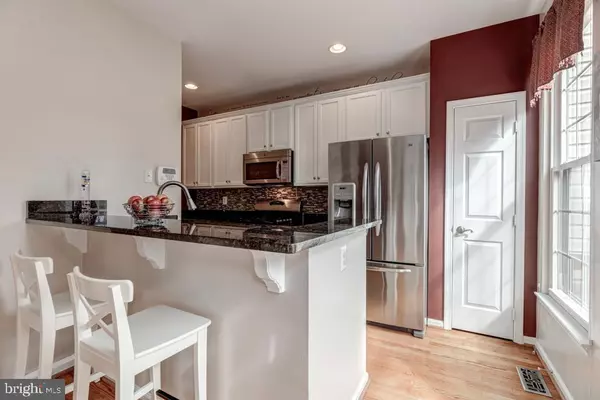$520,000
$494,950
5.1%For more information regarding the value of a property, please contact us for a free consultation.
3 Beds
4 Baths
1,816 SqFt
SOLD DATE : 04/15/2020
Key Details
Sold Price $520,000
Property Type Townhouse
Sub Type Interior Row/Townhouse
Listing Status Sold
Purchase Type For Sale
Square Footage 1,816 sqft
Price per Sqft $286
Subdivision Kingstowne
MLS Listing ID VAFX1111454
Sold Date 04/15/20
Style Colonial
Bedrooms 3
Full Baths 3
Half Baths 1
HOA Fees $104/mo
HOA Y/N Y
Abv Grd Liv Area 1,344
Originating Board BRIGHT
Year Built 1999
Annual Tax Amount $5,416
Tax Year 2019
Lot Size 1,335 Sqft
Acres 0.03
Property Description
Welcome to 5957 Earlston Court. This irresistible Addison model garage townhome in highly sought-after Kingstowne features an open floor plan with beautiful hardwood floors in the kitchen. Elegant moldings add a touch of class to the light and bright living and dining rooms. The eat-in kitchen has been updated with granite counters, custom tile backsplash, stainless-steel appliances, 42" white cabinetry, recessed lighting and a breakfast area. Step through the door to the spacious new Trex deck, perfect for relaxing or entertaining guests. Upstairs you'll find two fabulous master suites, with dual closets and each with a lovely ensuite full bath. The washer and dryer are located on the bedroom level for easy convenience. The terrific walk-out lower level has a rec room/3rd bedroom with an inviting fireplace, and a full bath. This fine residence has access to the endless list of desirable Kingstowne amenities, and is only minutes away from shopping, dining and transportation!
Location
State VA
County Fairfax
Zoning 402
Rooms
Other Rooms Living Room, Dining Room, Primary Bedroom, Bedroom 2, Bedroom 3, Kitchen, Breakfast Room, Bathroom 2, Primary Bathroom
Basement Full, Walkout Level
Interior
Interior Features Carpet, Chair Railings, Crown Moldings, Floor Plan - Open, Formal/Separate Dining Room, Kitchen - Eat-In, Primary Bath(s), Pantry, Recessed Lighting, Upgraded Countertops, Wood Floors
Heating Forced Air
Cooling Central A/C
Fireplaces Number 1
Equipment Built-In Microwave, Dryer, Washer, Dishwasher, Disposal, Refrigerator, Icemaker, Stove
Fireplace Y
Window Features Bay/Bow,Transom
Appliance Built-In Microwave, Dryer, Washer, Dishwasher, Disposal, Refrigerator, Icemaker, Stove
Heat Source Natural Gas
Exterior
Exterior Feature Deck(s), Patio(s)
Garage Garage - Front Entry
Garage Spaces 1.0
Fence Rear
Amenities Available Bike Trail, Exercise Room, Jog/Walk Path, Pool - Outdoor, Recreational Center, Tennis Courts, Tot Lots/Playground, Volleyball Courts
Water Access N
Accessibility None
Porch Deck(s), Patio(s)
Attached Garage 1
Total Parking Spaces 1
Garage Y
Building
Story 3+
Sewer Public Sewer
Water Public
Architectural Style Colonial
Level or Stories 3+
Additional Building Above Grade, Below Grade
New Construction N
Schools
Elementary Schools Hayfield
Middle Schools Hayfield Secondary School
High Schools Hayfield
School District Fairfax County Public Schools
Others
HOA Fee Include Snow Removal,Trash
Senior Community No
Tax ID 0912 12340058
Ownership Fee Simple
SqFt Source Assessor
Special Listing Condition Standard
Read Less Info
Want to know what your home might be worth? Contact us for a FREE valuation!

Our team is ready to help you sell your home for the highest possible price ASAP

Bought with Daniel M Heider • TTR Sotheby's International Realty

Find out why customers are choosing LPT Realty to meet their real estate needs






