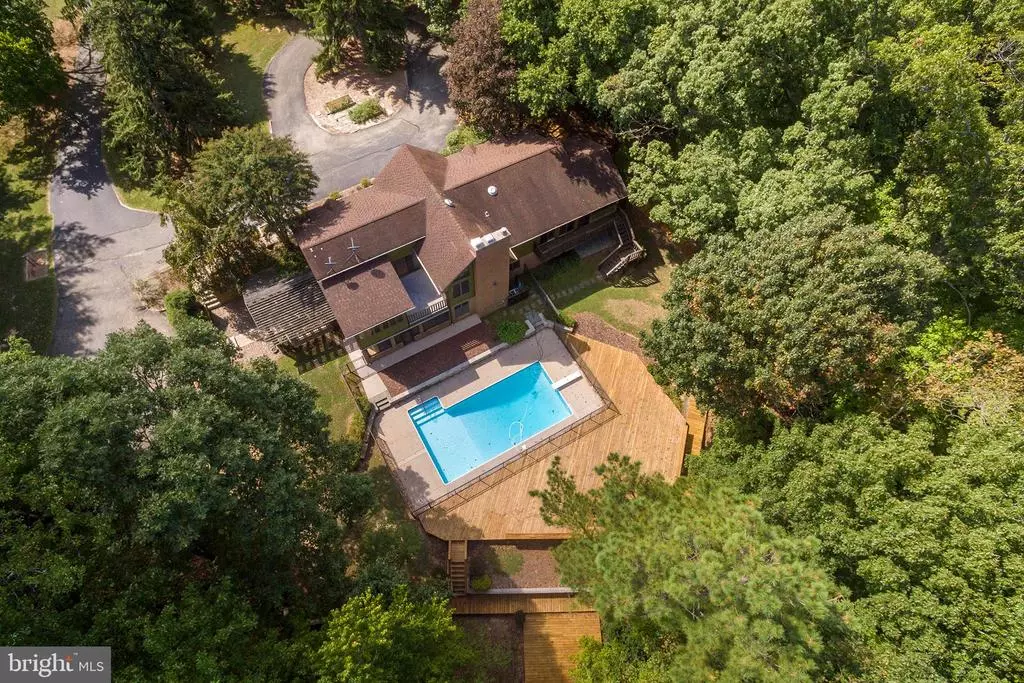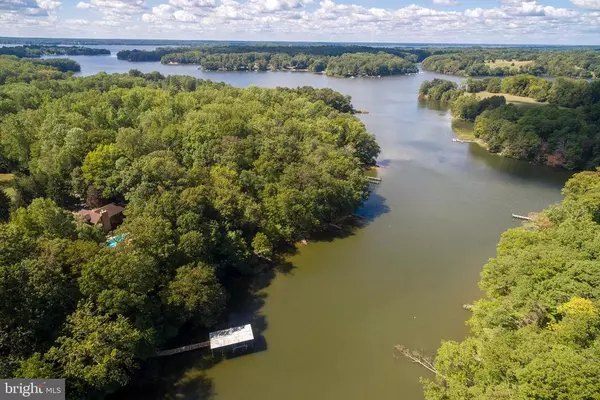$795,000
$849,000
6.4%For more information regarding the value of a property, please contact us for a free consultation.
3 Beds
3 Baths
3,658 SqFt
SOLD DATE : 01/08/2021
Key Details
Sold Price $795,000
Property Type Single Family Home
Sub Type Detached
Listing Status Sold
Purchase Type For Sale
Square Footage 3,658 sqft
Price per Sqft $217
Subdivision None Available
MLS Listing ID MDCA172504
Sold Date 01/08/21
Style Contemporary
Bedrooms 3
Full Baths 2
Half Baths 1
HOA Fees $66/qua
HOA Y/N Y
Abv Grd Liv Area 1,918
Originating Board BRIGHT
Year Built 1984
Annual Tax Amount $8,423
Tax Year 2020
Lot Size 6.960 Acres
Acres 6.96
Property Description
RARE waterfront offering on St. Leonard Creek with irreplaceable features. Move-in ready contemporary on 6 gorgeous acres with complete privacy and big hardwoods is available now. The property is part of an established compound, now being offered for general sale with new HOA formation and covenants. This particular property includes a dock building and covered slip with lift at the pier, all nestled in Rollins Cove off of St. Leonard Creek. Two brick fireplaces await action in the cooler months, and the inground pool with massive decking, the media room, and private auto/equipment fueling station adjacent to detached 2 car garage are important established features on this property. A main level owners wing has a large private screened porch for quiet time with nature. A vaulted breakfast room off of the large, open kitchen is a favorite spot. Two gracious lower level bedrooms round out this contemporary plan, both with garden and pool views and a separate second living area and private enclosed porch with direct access to pool and pier. Adjacent waterfront building lot with pier at 9860 is also for sale separately.
Location
State MD
County Calvert
Zoning RUR
Direction South
Rooms
Other Rooms Living Room, Dining Room, Primary Bedroom, Bedroom 2, Bedroom 3, Kitchen, Family Room, Sun/Florida Room, Utility Room, Media Room, Primary Bathroom, Screened Porch
Basement Full, Daylight, Partial, Heated, Improved, Interior Access, Outside Entrance, Rear Entrance, Side Entrance, Walkout Level, Windows
Main Level Bedrooms 1
Interior
Interior Features Breakfast Area, Built-Ins, Carpet, Ceiling Fan(s), Dining Area, Entry Level Bedroom, Floor Plan - Open, Formal/Separate Dining Room, Kitchen - Table Space, Primary Bath(s), Pantry, Recessed Lighting, Soaking Tub, Stall Shower, Upgraded Countertops, Walk-in Closet(s), Window Treatments, Wood Floors
Hot Water Electric, 60+ Gallon Tank
Heating Heat Pump(s)
Cooling Ceiling Fan(s), Central A/C
Flooring Hardwood, Carpet, Ceramic Tile
Fireplaces Number 2
Fireplaces Type Wood, Mantel(s), Brick, Insert
Equipment Built-In Range, Cooktop - Down Draft, Dishwasher, Refrigerator, Extra Refrigerator/Freezer, Microwave, Oven/Range - Electric, Washer, Dryer
Fireplace Y
Window Features Screens,Wood Frame
Appliance Built-In Range, Cooktop - Down Draft, Dishwasher, Refrigerator, Extra Refrigerator/Freezer, Microwave, Oven/Range - Electric, Washer, Dryer
Heat Source Electric
Laundry Basement
Exterior
Exterior Feature Balcony, Balconies- Multiple, Brick, Deck(s), Enclosed, Patio(s), Porch(es), Screened
Garage Garage - Side Entry
Garage Spaces 2.0
Pool In Ground
Waterfront Description Private Dock Site
Water Access Y
Water Access Desc Boat - Powered,Canoe/Kayak,Fishing Allowed,Personal Watercraft (PWC),Private Access,Sail,Swimming Allowed,Waterski/Wakeboard
View Creek/Stream, Garden/Lawn, Scenic Vista, Water, Trees/Woods
Roof Type Asphalt,Shingle
Street Surface Paved
Accessibility None
Porch Balcony, Balconies- Multiple, Brick, Deck(s), Enclosed, Patio(s), Porch(es), Screened
Total Parking Spaces 2
Garage Y
Building
Lot Description Backs to Trees, Cleared, Front Yard, Landscaping, No Thru Street, Partly Wooded, Poolside, Private, Stream/Creek, Trees/Wooded, Rear Yard, SideYard(s)
Story 2
Foundation Slab
Sewer Community Septic Tank, Private Septic Tank
Water Well
Architectural Style Contemporary
Level or Stories 2
Additional Building Above Grade, Below Grade
Structure Type Cathedral Ceilings,Dry Wall,High,9'+ Ceilings,Brick
New Construction N
Schools
School District Calvert County Public Schools
Others
HOA Fee Include Common Area Maintenance,Snow Removal
Senior Community No
Tax ID 0501000284
Ownership Fee Simple
SqFt Source Estimated
Security Features Smoke Detector
Acceptable Financing Conventional, Cash
Horse Property N
Listing Terms Conventional, Cash
Financing Conventional,Cash
Special Listing Condition Standard
Read Less Info
Want to know what your home might be worth? Contact us for a FREE valuation!

Our team is ready to help you sell your home for the highest possible price ASAP

Bought with Christine M. McNelis • Berkshire Hathaway HomeServices McNelis Group Properties

Find out why customers are choosing LPT Realty to meet their real estate needs






