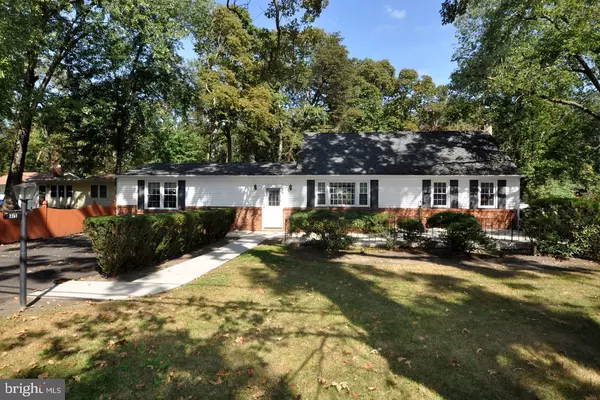$215,000
$229,900
6.5%For more information regarding the value of a property, please contact us for a free consultation.
3 Beds
1 Bath
1,628 SqFt
SOLD DATE : 01/31/2020
Key Details
Sold Price $215,000
Property Type Single Family Home
Sub Type Detached
Listing Status Sold
Purchase Type For Sale
Square Footage 1,628 sqft
Price per Sqft $132
Subdivision None Available
MLS Listing ID NJBL358094
Sold Date 01/31/20
Style Ranch/Rambler
Bedrooms 3
Full Baths 1
HOA Y/N N
Abv Grd Liv Area 1,628
Originating Board BRIGHT
Year Built 1952
Annual Tax Amount $4,583
Tax Year 2019
Lot Dimensions 95.00 x 14519.00
Property Description
FULL OF MEMORIES! This long time owner loved home is now available after 60+ years of consistent ownership and consistent Tender Loving Care and maintenance. Slate/flagstone entry foyer, large eat-in kitchen with breakfast area, formal dining room, spacious living room, and inviting and relaxing screened back porch. Newer vinyl replacement windows throughout; newer dimensional shingle roof. Basement waterproofed by B-Dry with transferable warranty to the new owner. Newer kitchen appliances: dishwasher 2 yrs; built-in microwave 2 yrs. Gas kitchen range/propane. Recessed lighting. Exterior storage shed with electric serviced by separate subpanel. Lighted closets throughout. Lovely front patio area and double blacktop driveway. Adjoining 1+ acre lot (buildable) available for purchase. Very affordable taxes makes this home a BUDGET PLEASER!
Location
State NJ
County Burlington
Area Hainesport Twp (20316)
Zoning RESIDENTIAL
Rooms
Other Rooms Living Room, Dining Room, Primary Bedroom, Bedroom 2, Bedroom 3, Kitchen, Foyer, Screened Porch
Basement Full
Main Level Bedrooms 3
Interior
Interior Features Attic, Breakfast Area, Carpet, Combination Kitchen/Dining, Entry Level Bedroom, Kitchen - Eat-In, Tub Shower, Window Treatments, Wood Floors
Hot Water Electric
Heating Baseboard - Hot Water
Cooling Wall Unit, Window Unit(s)
Flooring Carpet, Ceramic Tile, Hardwood, Slate
Equipment Built-In Range, Dishwasher, Dryer, Refrigerator, Washer, Built-In Microwave
Fireplace N
Window Features Energy Efficient,Replacement,Screens,Vinyl Clad
Appliance Built-In Range, Dishwasher, Dryer, Refrigerator, Washer, Built-In Microwave
Heat Source Oil
Laundry Basement
Exterior
Exterior Feature Patio(s), Porch(es)
Waterfront N
Water Access N
Roof Type Asphalt,Shingle
Accessibility 2+ Access Exits
Porch Patio(s), Porch(es)
Garage N
Building
Story 1
Sewer Public Sewer
Water Public
Architectural Style Ranch/Rambler
Level or Stories 1
Additional Building Above Grade, Below Grade
New Construction N
Schools
School District Rancocas Valley Regional Schools
Others
Senior Community No
Tax ID 16-00108-00004 13
Ownership Fee Simple
SqFt Source Assessor
Special Listing Condition Standard
Read Less Info
Want to know what your home might be worth? Contact us for a FREE valuation!

Our team is ready to help you sell your home for the highest possible price ASAP

Bought with Wendy Kollasch • BHHS Fox & Roach-Mt Laurel

Find out why customers are choosing LPT Realty to meet their real estate needs






