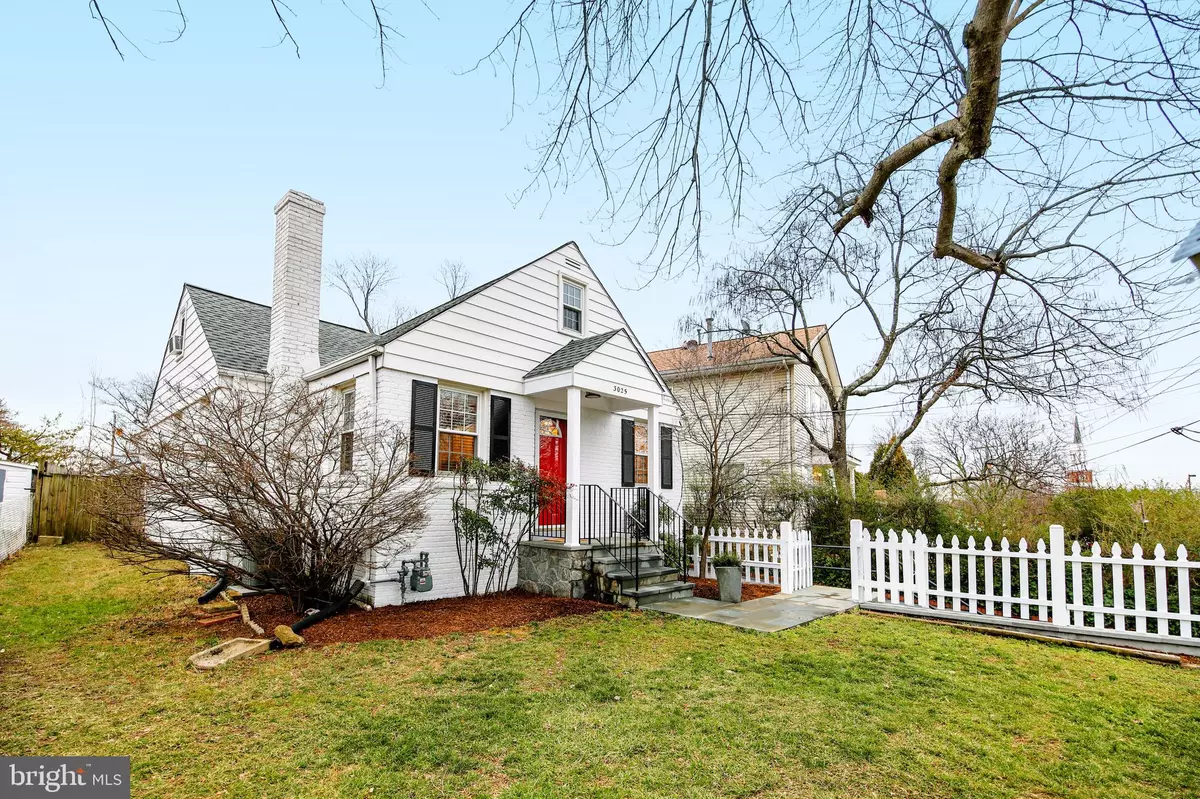$675,000
$675,000
For more information regarding the value of a property, please contact us for a free consultation.
3 Beds
2 Baths
1,844 SqFt
SOLD DATE : 03/06/2020
Key Details
Sold Price $675,000
Property Type Single Family Home
Sub Type Detached
Listing Status Sold
Purchase Type For Sale
Square Footage 1,844 sqft
Price per Sqft $366
Subdivision Overlook Terrace
MLS Listing ID VAAX243268
Sold Date 03/06/20
Style Cape Cod
Bedrooms 3
Full Baths 2
HOA Y/N N
Abv Grd Liv Area 1,044
Originating Board BRIGHT
Year Built 1947
Annual Tax Amount $6,434
Tax Year 2018
Lot Size 5,865 Sqft
Acres 0.13
Property Description
Perched atop a hill with sweeping views of Chinquapin Park, the three level 1800+ square foot home has all the charm of a classic 1940s home with upgraded space and amenities for today's lifestyle. The front yard of this brick Cape Cod is framed by a white picket fence and hedge of skip laurels, while a walkway of flagstone welcomes you to the cheerful cherry red front door. The light-filled main level with spacious living room and gorgeous hardwood floors opens onto a beautiful eat-in kitchen complete with granite counters, breakfast bar, and stainless steel appliances. In addition to the open living and dining space, two bedrooms and a full bathroom with a classic clawfoot tub are conveniently located on this level. Just off the kitchen is access to a wraparound deck with ample space for relaxing, grilling, dining, and entertaining. The large, fenced yard features a play area as well as a separate shed for yard tools, bikes, and bonus storage. On the upper level you'll find two versatile rooms suitable for use as a bedroom and large walk in closet, home office, meditation space, play room, or bonus storage.The home also features a large finished walkout lower level with built-in shelving and recessed lighting that is the perfect spot for movie nights, a play space, or a home gym. Also on this level is a laundry area with full size washer and dryer, full bath with oversized jetted tub, and bonus room perfect for guests or for use as an au pair suite.The home is ideally located just minutes to Old Town, Del Ray, Shirlington, National Landing, National Airport, I-395, I-495, and the GW Parkway. Safeway grocery store, shops and restaurants, Bradlee Shopping Center, and Chinquapin Rec Center are just minutes away. Recent upgrades include a new hot water heater, repaved driveway, updated appliances, new flagstone hardscaping in front yard, and much more.
Location
State VA
County Alexandria City
Zoning R 8
Direction South
Rooms
Other Rooms Living Room, Primary Bedroom, Bedroom 2, Kitchen, Family Room, Bedroom 1, Laundry, Other, Bathroom 1, Bathroom 2
Basement Connecting Stairway, Fully Finished, Interior Access, Outside Entrance, Shelving, Walkout Level, Windows
Main Level Bedrooms 2
Interior
Interior Features Carpet, Ceiling Fan(s), Crown Moldings, Kitchen - Eat-In, Recessed Lighting, Soaking Tub, Tub Shower, Upgraded Countertops, WhirlPool/HotTub, Window Treatments, Wood Floors
Hot Water Natural Gas
Cooling Central A/C, Ceiling Fan(s), Window Unit(s)
Flooring Hardwood, Ceramic Tile, Carpet
Equipment Built-In Microwave, Built-In Range, Dishwasher, Disposal, Dryer, Exhaust Fan, Icemaker, Oven/Range - Gas, Stainless Steel Appliances, Washer
Furnishings No
Fireplace N
Appliance Built-In Microwave, Built-In Range, Dishwasher, Disposal, Dryer, Exhaust Fan, Icemaker, Oven/Range - Gas, Stainless Steel Appliances, Washer
Heat Source Electric, Natural Gas
Laundry Lower Floor, Has Laundry
Exterior
Exterior Feature Deck(s)
Garage Spaces 3.0
Waterfront N
Water Access N
Roof Type Asphalt
Accessibility None
Porch Deck(s)
Total Parking Spaces 3
Garage N
Building
Story 3+
Sewer Public Sewer
Water Public
Architectural Style Cape Cod
Level or Stories 3+
Additional Building Above Grade, Below Grade
New Construction N
Schools
School District Alexandria City Public Schools
Others
Senior Community No
Tax ID 042.01-01-34
Ownership Fee Simple
SqFt Source Assessor
Special Listing Condition Standard
Read Less Info
Want to know what your home might be worth? Contact us for a FREE valuation!

Our team is ready to help you sell your home for the highest possible price ASAP

Bought with Patricia Ammann • Redfin Corporation

Find out why customers are choosing LPT Realty to meet their real estate needs






