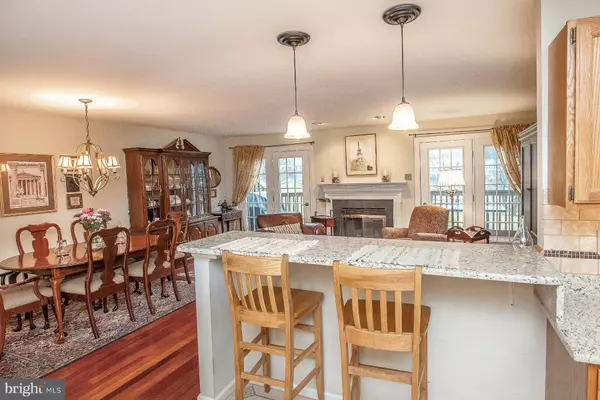$320,000
$320,000
For more information regarding the value of a property, please contact us for a free consultation.
3 Beds
3 Baths
2,211 SqFt
SOLD DATE : 04/21/2020
Key Details
Sold Price $320,000
Property Type Townhouse
Sub Type Interior Row/Townhouse
Listing Status Sold
Purchase Type For Sale
Square Footage 2,211 sqft
Price per Sqft $144
Subdivision Willistown Knoll
MLS Listing ID PACT498550
Sold Date 04/21/20
Style Colonial
Bedrooms 3
Full Baths 2
Half Baths 1
HOA Fees $280/mo
HOA Y/N Y
Abv Grd Liv Area 2,211
Originating Board BRIGHT
Year Built 1987
Annual Tax Amount $3,837
Tax Year 2019
Lot Size 1,232 Sqft
Acres 0.03
Lot Dimensions 0.00 x 0.00
Property Description
Follow Cupid's Arrow to the Heart of Willistown Knoll and fall in love with this charming townhome! This 3 bedroom. 2 1/2 bath townhome has a one car attached garage, private driveway and one step to the front door and first floor. An open floor plan makes for easy entertaining. The kitchen has been updated with stainless appliances, granite counters to include the island and breakfast bar. The dining and living areas are accented with hardwood floors. Two newer french doors highlight the traditional fireplace in the living area. Open both doors to enjoy the deck and best pastoral view in Willistown Knoll. A powder room, hall closet and garage access complete the first floor. Upstairs is the Main Bedroom with cathedral ceiling, two skylights, a bathroom with soaking tub and separate shower, mirrored closet, and stairs to a versatile loft with additonal closet, Two additional bedrooms and a hall bath complete the second floor. The lower level is a great bonus space. It is a true walkout level with high ceilings and an Anderson sliding door and two double hung windows. The doors open to a deck with a lovely view of open space. There is a laundry utility room on this level. The washer and dryer are included in working as- is condition. Be sure to stop by the open house Sunday February 16 from 1-4!
Location
State PA
County Chester
Area Willistown Twp (10354)
Zoning RU
Rooms
Other Rooms Laundry
Basement Outside Entrance, Partially Finished, Poured Concrete, Shelving, Walkout Level, Full
Interior
Interior Features Floor Plan - Open, Skylight(s), Soaking Tub, Stall Shower, Tub Shower, Upgraded Countertops
Hot Water Electric
Heating Heat Pump(s)
Cooling Central A/C
Flooring Ceramic Tile, Hardwood, Carpet
Fireplaces Number 1
Equipment Built-In Microwave, Dishwasher, Dryer - Electric, Oven/Range - Electric, Refrigerator, Stainless Steel Appliances, Washer
Fireplace Y
Window Features Energy Efficient,Replacement
Appliance Built-In Microwave, Dishwasher, Dryer - Electric, Oven/Range - Electric, Refrigerator, Stainless Steel Appliances, Washer
Heat Source Electric
Exterior
Garage Garage - Front Entry
Garage Spaces 1.0
Utilities Available Cable TV, Water Available, Sewer Available, Phone Available, Electric Available
Water Access N
View Scenic Vista
Roof Type Asphalt
Accessibility None
Attached Garage 1
Total Parking Spaces 1
Garage Y
Building
Lot Description Backs - Open Common Area, Cul-de-sac, Landscaping, No Thru Street, Open
Story 3+
Sewer Public Sewer
Water Public
Architectural Style Colonial
Level or Stories 3+
Additional Building Above Grade, Below Grade
New Construction N
Schools
Elementary Schools Sugartown
Middle Schools Great Valley
High Schools Great Valley
School District Great Valley
Others
Senior Community No
Tax ID 54-08 -0972
Ownership Fee Simple
SqFt Source Assessor
Acceptable Financing Cash, Conventional
Listing Terms Cash, Conventional
Financing Cash,Conventional
Special Listing Condition Standard
Read Less Info
Want to know what your home might be worth? Contact us for a FREE valuation!

Our team is ready to help you sell your home for the highest possible price ASAP

Bought with Danielle Ruffin • Houwzer, LLC

Find out why customers are choosing LPT Realty to meet their real estate needs






