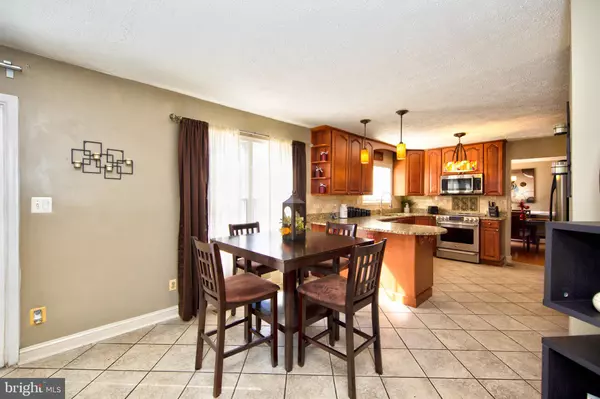$465,000
$455,000
2.2%For more information regarding the value of a property, please contact us for a free consultation.
4 Beds
4 Baths
2,830 SqFt
SOLD DATE : 04/02/2021
Key Details
Sold Price $465,000
Property Type Single Family Home
Sub Type Detached
Listing Status Sold
Purchase Type For Sale
Square Footage 2,830 sqft
Price per Sqft $164
Subdivision Greenbrier Hills
MLS Listing ID MDHR256448
Sold Date 04/02/21
Style Colonial
Bedrooms 4
Full Baths 2
Half Baths 2
HOA Fees $4/ann
HOA Y/N Y
Abv Grd Liv Area 2,030
Originating Board BRIGHT
Year Built 1993
Annual Tax Amount $4,214
Tax Year 2021
Lot Size 10,323 Sqft
Acres 0.24
Property Description
MULTIPLE OFFERS RECEIVED- HIGHEST AND BEST DUE IN WRITING BY SUNDAY AT 12:00PM. The rarely available Classic and stately brick front colonial with many stylish updates throughout. Updated kitchen with upgraded cabinets, granite, GE cafe stainless appliances (except refrigerator), Travertine backsplash, casement windows, and breakfast bar. Family room with gas fireplace. Unusual main level office with glass french doors. Main level mud /laundry room with oversize front loading washer and dryer (2019). Primary suite with Palladian window, walk-in closet, and updated ensuite with separate soaking tub, and dual vanities. All bedrooms upstairs have oversized closets. Finished lower level has two recreation areas - one with built-in tv and speakers, dimmable lights perfect for movie nights, and bookcases perfect for baskets/bins to store toys, etc... second recreation area has built-in custom wet bar with sink, wine storage, glass front cabinets, and granite. Have you been looking for a flat yet private lot? This lot backs to evergreens and is flat- perfect for cookouts! Massive deck is the full length of the home offering plenty of room to entertain. Oversized brick shed with mini garage bay, electric, and overhead storage partially floored. Beautifully landscaped front yard with pretty paver retaining walls, brick mailbox, and lamp post. Additional features include double front Palladian windows, hardwood floors, detailed moldings, exterior dentil molding, pear trees and cherry blossom trees.
Location
State MD
County Harford
Zoning R2R3
Rooms
Other Rooms Living Room, Dining Room, Kitchen, Family Room, Laundry, Office, Recreation Room, Storage Room
Basement Fully Finished
Interior
Interior Features Bar, Breakfast Area, Built-Ins, Carpet, Ceiling Fan(s), Chair Railings, Crown Moldings, Family Room Off Kitchen, Floor Plan - Open, Floor Plan - Traditional, Formal/Separate Dining Room, Kitchen - Table Space, Kitchen - Eat-In, Pantry, Recessed Lighting, Soaking Tub, Tub Shower, Stall Shower, Upgraded Countertops, Walk-in Closet(s), Wood Floors, Wine Storage
Hot Water Natural Gas
Heating Forced Air
Cooling Central A/C, Ceiling Fan(s)
Flooring Carpet, Hardwood, Tile/Brick
Fireplaces Number 1
Fireplaces Type Fireplace - Glass Doors, Mantel(s), Gas/Propane
Equipment Refrigerator, Stove, Washer, Built-In Microwave, Dishwasher, Dryer
Fireplace Y
Window Features Bay/Bow,Palladian
Appliance Refrigerator, Stove, Washer, Built-In Microwave, Dishwasher, Dryer
Heat Source Natural Gas
Laundry Main Floor
Exterior
Exterior Feature Deck(s)
Parking Features Garage - Front Entry, Garage Door Opener
Garage Spaces 2.0
Fence Rear
Water Access N
Accessibility Other
Porch Deck(s)
Attached Garage 2
Total Parking Spaces 2
Garage Y
Building
Lot Description Backs to Trees, Level
Story 3
Sewer Public Sewer
Water Public
Architectural Style Colonial
Level or Stories 3
Additional Building Above Grade, Below Grade
Structure Type 2 Story Ceilings,Vaulted Ceilings
New Construction N
Schools
School District Harford County Public Schools
Others
Senior Community No
Tax ID 1303218376
Ownership Fee Simple
SqFt Source Assessor
Special Listing Condition Standard
Read Less Info
Want to know what your home might be worth? Contact us for a FREE valuation!

Our team is ready to help you sell your home for the highest possible price ASAP

Bought with Shawn P Little • Garceau Realty

Find out why customers are choosing LPT Realty to meet their real estate needs






