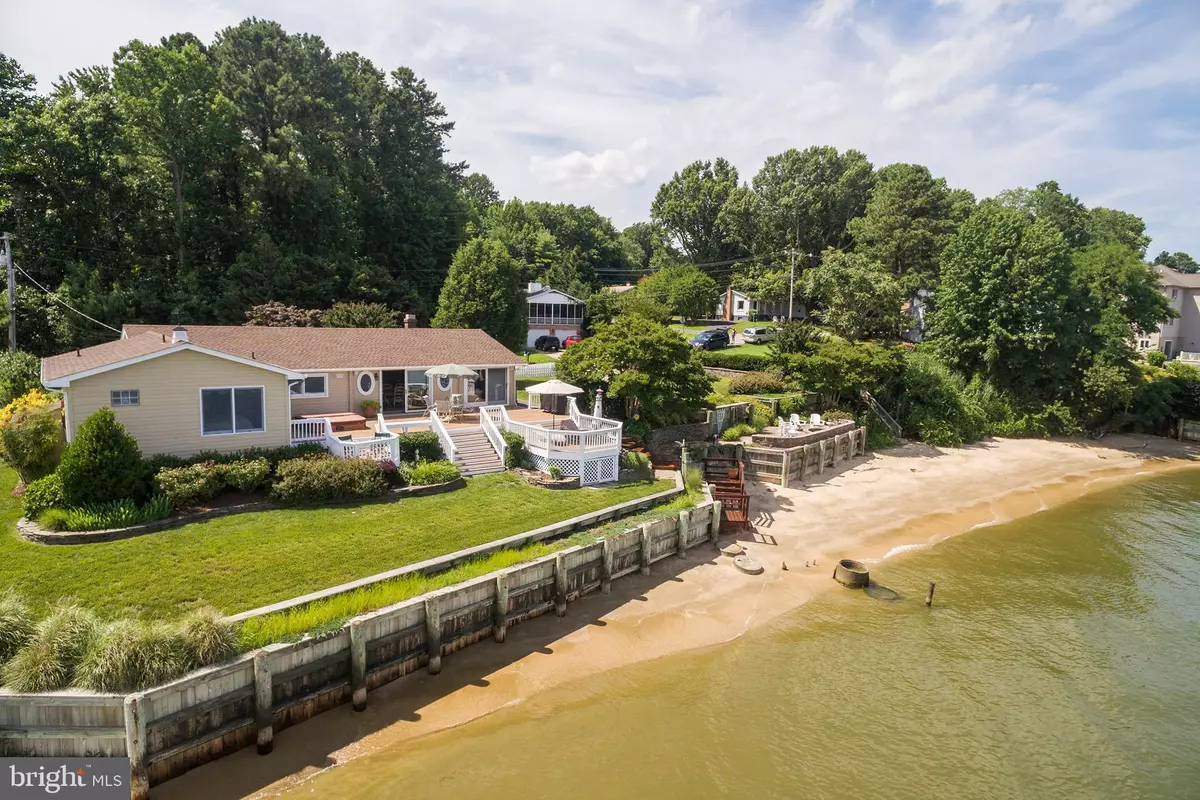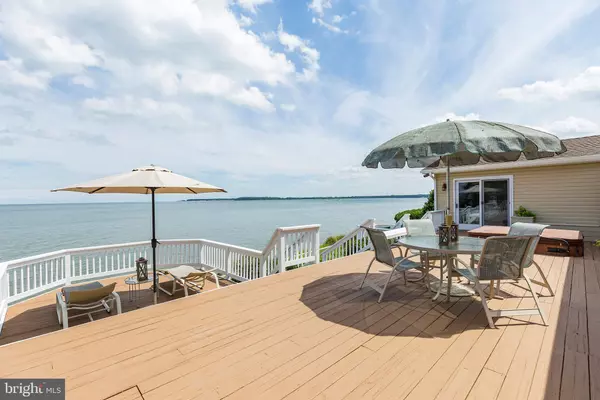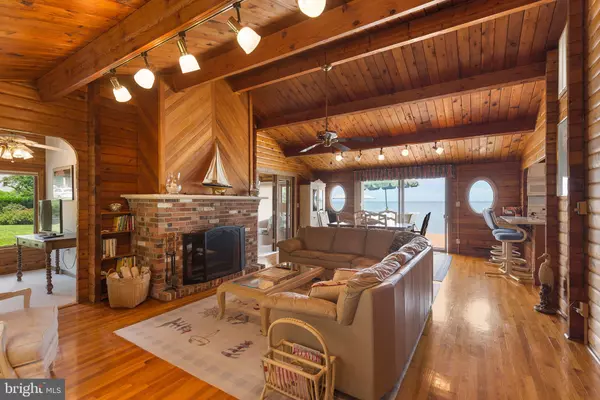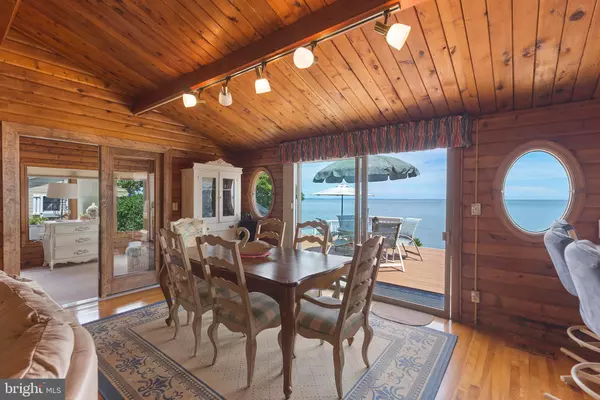$575,000
$624,900
8.0%For more information regarding the value of a property, please contact us for a free consultation.
3 Beds
2 Baths
1,773 SqFt
SOLD DATE : 01/27/2020
Key Details
Sold Price $575,000
Property Type Single Family Home
Sub Type Detached
Listing Status Sold
Purchase Type For Sale
Square Footage 1,773 sqft
Price per Sqft $324
Subdivision Drum Point
MLS Listing ID MDCA100053
Sold Date 01/27/20
Style Contemporary
Bedrooms 3
Full Baths 2
HOA Y/N N
Abv Grd Liv Area 1,773
Originating Board BRIGHT
Year Built 1979
Annual Tax Amount $4,856
Tax Year 2019
Lot Size 0.460 Acres
Acres 0.46
Property Description
Only a few times in a lifetime are you presented with an opportunity like this one! The views are breath taking and open the windows and you will hear the waves on the Chesapeake Bay. In pristine condition with entire exterior just painted, master bath remodel, recent kitchen remodel and more. You will be purchasing two separately deeded lots. Two level decking with hot tub off the kitchen allows for unobstructed views. The extra lot features your owns steps leading to a sandy beach and a paver patio with firepit for the cooler months. The perfect place for outdoor entertaining. Irrigation is provided for the lots and lovely landscaping gives you icing on the cake! Don't waste any time making an appointment to see this one of kind waterfront treasure because you won't be the only one to love it! Mandatory Road Maintenance Fee & covenant fee of $287 annually, part of Citizens Association.
Location
State MD
County Calvert
Zoning NONE
Rooms
Other Rooms Dining Room, Primary Bedroom, Bedroom 2, Bedroom 3, Kitchen, Family Room, Office, Bathroom 2, Primary Bathroom
Main Level Bedrooms 3
Interior
Interior Features Carpet, Dining Area, Family Room Off Kitchen, Exposed Beams, Entry Level Bedroom, Floor Plan - Open, Kitchen - Table Space, Upgraded Countertops, Wood Floors
Hot Water Electric
Heating Heat Pump(s)
Cooling Central A/C
Flooring Hardwood, Carpet, Tile/Brick
Fireplaces Number 1
Fireplaces Type Mantel(s)
Equipment Built-In Microwave, Dryer, Washer, Dishwasher, Exhaust Fan, Disposal, Refrigerator, Stove
Fireplace Y
Appliance Built-In Microwave, Dryer, Washer, Dishwasher, Exhaust Fan, Disposal, Refrigerator, Stove
Heat Source Electric
Exterior
Exterior Feature Deck(s), Patio(s)
Water Access Y
View Bay
Roof Type Asphalt
Accessibility Level Entry - Main
Porch Deck(s), Patio(s)
Garage N
Building
Lot Description Cleared, Bulkheaded, Landscaping, Private, Premium
Story 1
Sewer Septic Exists
Water Well
Architectural Style Contemporary
Level or Stories 1
Additional Building Above Grade, Below Grade
Structure Type 9'+ Ceilings,Vaulted Ceilings
New Construction N
Schools
Elementary Schools Dowell
Middle Schools Mill Creek
High Schools Patuxent
School District Calvert County Public Schools
Others
Pets Allowed N
Senior Community No
Tax ID 0501067567
Ownership Fee Simple
SqFt Source Estimated
Horse Property N
Special Listing Condition Standard
Read Less Info
Want to know what your home might be worth? Contact us for a FREE valuation!

Our team is ready to help you sell your home for the highest possible price ASAP

Bought with Liezel Dsouza • Taylor Properties

Find out why customers are choosing LPT Realty to meet their real estate needs






