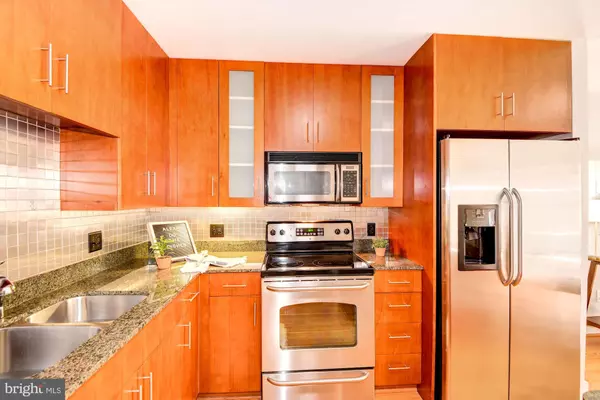$645,000
$650,000
0.8%For more information regarding the value of a property, please contact us for a free consultation.
2 Beds
2 Baths
964 SqFt
SOLD DATE : 07/01/2020
Key Details
Sold Price $645,000
Property Type Condo
Sub Type Condo/Co-op
Listing Status Sold
Purchase Type For Sale
Square Footage 964 sqft
Price per Sqft $669
Subdivision Whitman Condominium
MLS Listing ID DCDC463556
Sold Date 07/01/20
Style Traditional
Bedrooms 2
Full Baths 2
Condo Fees $729/mo
HOA Y/N N
Abv Grd Liv Area 964
Originating Board BRIGHT
Year Built 2006
Annual Tax Amount $4,679
Tax Year 2019
Property Description
PRICE IMPROVEMENT!!! MAJOR PRICE DROP!!! OPPORTUNITY KNOCKS!!! In the nucleus of the Nation's Capital lies one of the most affordable, full service, Class A buildings: The Whitman! Opportunity knocks! Welcome to your new home in The Whitman, a sought-after condominium building which sits in between the Convention Center and Blagden Alley. This amazing building, designed by renowned DC Architect Philip Esocoff in 2006, features 24 Hour Concierge, Rooftop Pool & Sun Deck, Club/Party Room, Fitness Center with Cardio & Weights, Wrap Around Rooftop Deck with 360 degree views of some of our nation s most popular landmarks (Capitol & Washington Monument, to name a few!), and a Pet Friendly atmosphere! Bonus: This condo comes with 1 Underground ASSIGNED Garage Parking Space! EXCELLENT parking space is close to the elevator, with a straight shot in and out of the garage! ANOTHER BONUS: This condo comes with 1 very generously sized Storage Unit! This unique, highly coveted, & rarely available floor plan features 1 bedroom & den (functionally 2 bedrooms) with 2 full bathrooms. You will love this spacious and thoughtful floorplan which has been meticulously maintained! Walk into a bright and open living area with ample space for living, dining, and entertaining, complete with beautifully maintained hardwood floors! Freshly painted top-to-bottom throughout the entire home with on-trend soft gray paint pallette, this sun-filled 5th floor condo is the perfect place to call home! Hardwood Floors in the Foyer, Kitchen, Dining Area, & Living Room + BRAND NEW upgraded Carpets in both Bedrooms! The gourmet Kitchen features Granite Counter Tops, Modern Wood Cabinetry, Stainless Steel Appliances, Custom Back Splash, & a well-sized kitchen island which is perfect for meal prep space OR enjoy casual dining there with some bar stools! The Master Bedroom fills with natural light and boasts a grand Walk-In Closet and En-Suite Bathroom with soaking tub & shower combo and extra wide vanity. There is a second handsomely sized bedroom (den). The layout of the second bedroom/den sets this unit apart with ample closet space (TWO Closets!) and room for a Queen sized bed PLUS a Home Office (or additional furnishings of your choice). In-unit Washer and Dryer makes laundry a breeze. The Whitman offers an unbeatable location with a Walk Score of 98. Centrally located and one block from Metro, this home is close to shopping, restaurants, City Center, Logan, Downtown, Blagden Alley, and all of what Shaw has to offer. Located in Shaw, a stone's throw from Michelin Star rated Blagden Alley restaurants and walking distance to both Logan Circle and Mt. Vernon Square Metro (Green & Yellow lines). Just steps to the Metro, Capital Bikeshare, & bus routes. Many coffee shops, including Compass Coffee and La Columbe, top DC restaurants, including Unconventional Diner and The Dabney, grocery stores, and much more, are all just across the street or within a few blocks!
Location
State DC
County Washington
Zoning UNKNOWN
Rooms
Other Rooms Living Room, Primary Bedroom, Kitchen, Den, Foyer, Bathroom 2, Primary Bathroom
Main Level Bedrooms 2
Interior
Interior Features Floor Plan - Open, Floor Plan - Traditional, Kitchen - Island, Primary Bath(s), Soaking Tub, Tub Shower, Upgraded Countertops, Walk-in Closet(s), Wood Floors, Carpet, Dining Area
Heating Central
Cooling Central A/C
Equipment Built-In Microwave, Dishwasher, Disposal, Dryer, Oven/Range - Electric, Refrigerator, Stainless Steel Appliances, Washer, Icemaker
Fireplace N
Appliance Built-In Microwave, Dishwasher, Disposal, Dryer, Oven/Range - Electric, Refrigerator, Stainless Steel Appliances, Washer, Icemaker
Heat Source Electric
Laundry Has Laundry, Washer In Unit, Dryer In Unit
Exterior
Garage Basement Garage, Underground, Garage Door Opener
Garage Spaces 1.0
Amenities Available Billiard Room, Common Grounds, Concierge, Elevator, Exercise Room, Extra Storage, Fitness Center, Party Room, Pool - Outdoor, Reserved/Assigned Parking, Swimming Pool
Water Access N
Accessibility None
Attached Garage 1
Total Parking Spaces 1
Garage Y
Building
Story 1
Unit Features Hi-Rise 9+ Floors
Sewer Public Sewer
Water Public
Architectural Style Traditional
Level or Stories 1
Additional Building Above Grade, Below Grade
New Construction N
Schools
School District District Of Columbia Public Schools
Others
Pets Allowed Y
HOA Fee Include Water,Sewer,Trash,Common Area Maintenance,Insurance,Lawn Maintenance,Management,Pool(s),Reserve Funds,Snow Removal
Senior Community No
Tax ID 0369//2263
Ownership Condominium
Acceptable Financing Conventional, VA, Cash
Listing Terms Conventional, VA, Cash
Financing Conventional,VA,Cash
Special Listing Condition Standard
Pets Description Dogs OK, Cats OK, Number Limit, Size/Weight Restriction
Read Less Info
Want to know what your home might be worth? Contact us for a FREE valuation!

Our team is ready to help you sell your home for the highest possible price ASAP

Bought with Lyndsey Smith • Pearson Smith Realty, LLC

Find out why customers are choosing LPT Realty to meet their real estate needs






