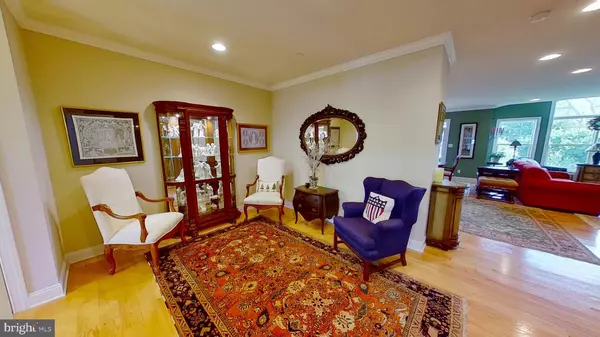$490,000
$499,000
1.8%For more information regarding the value of a property, please contact us for a free consultation.
3 Beds
3 Baths
2,624 SqFt
SOLD DATE : 03/26/2021
Key Details
Sold Price $490,000
Property Type Townhouse
Sub Type Interior Row/Townhouse
Listing Status Sold
Purchase Type For Sale
Square Footage 2,624 sqft
Price per Sqft $186
Subdivision Penn Manor Sandy Run
MLS Listing ID PAMC658422
Sold Date 03/26/21
Style Carriage House
Bedrooms 3
Full Baths 2
Half Baths 1
HOA Fees $300/mo
HOA Y/N Y
Abv Grd Liv Area 2,624
Originating Board BRIGHT
Year Built 2014
Annual Tax Amount $9,295
Tax Year 2021
Lot Size 1,650 Sqft
Acres 0.04
Lot Dimensions 30.00 x 0.00
Property Description
Welcome to 30 Sandy Run Circle located in the Penn Manor at Sandy Run Community! This community is an enclave of 39 carriage homes situated in the heart of Penns Manor surrounded by green space, golf courses, and walking trails. There are many wonderful amenities in this 6 year young carriage home, including: 9 foot ceilings throughout, hardwood floors on the first floor, abundant hi-hat lighting throughout the home, custom crown and window moldings throughout, trayed ceilings in the Dining Room and Master Bedroom, and walk-out Basement. In addition, the Basement has daylight features and is plumbed for future Powder Room. There is abundant storage in this home with a linen closet in the hall bath, a utility closet in the laundry room, and plenty of storage in the basement. With no neighbor behind the home, sitting in the Family Room is an experience in all seasons: Lush greenery in Spring and Summer, full of beautiful color in Autumn, and peaceful quiet during Winter's snow. Along with local shopping and restaurants, this home is strategically located close the the PA Turnpike with an easy commute to Philadelphia, King of Prussia, the Poconos, New Jersey and New York. **Seller is a PA licensed Real Estate Agent.**
Location
State PA
County Montgomery
Area Springfield Twp (10652)
Zoning A
Rooms
Other Rooms Living Room, Dining Room, Primary Bedroom, Bedroom 2, Bedroom 3, Kitchen, Family Room, Basement, Foyer, Laundry, Bathroom 2, Primary Bathroom
Basement Full
Interior
Interior Features Crown Moldings, Chair Railings, Formal/Separate Dining Room, Kitchen - Eat-In, Kitchen - Island, Soaking Tub, Stall Shower, Sprinkler System, Tub Shower, Walk-in Closet(s), Window Treatments, Wood Floors, Carpet
Hot Water Natural Gas
Heating Forced Air
Cooling Central A/C
Flooring Hardwood, Ceramic Tile, Carpet
Equipment Built-In Microwave, Dishwasher, Disposal, Exhaust Fan, Oven - Self Cleaning, Stainless Steel Appliances, Water Heater
Furnishings No
Fireplace N
Window Features Vinyl Clad,Screens
Appliance Built-In Microwave, Dishwasher, Disposal, Exhaust Fan, Oven - Self Cleaning, Stainless Steel Appliances, Water Heater
Heat Source Natural Gas
Laundry Upper Floor
Exterior
Garage Built In, Garage Door Opener, Inside Access
Garage Spaces 5.0
Water Access N
Roof Type Shingle
Accessibility Other
Attached Garage 2
Total Parking Spaces 5
Garage Y
Building
Story 2
Foundation Concrete Perimeter
Sewer Public Sewer
Water Public
Architectural Style Carriage House
Level or Stories 2
Additional Building Above Grade, Below Grade
Structure Type 9'+ Ceilings,Dry Wall
New Construction N
Schools
School District Springfield Township
Others
HOA Fee Include All Ground Fee,Common Area Maintenance,Lawn Care Front,Lawn Care Rear,Snow Removal
Senior Community No
Tax ID 52-00-14023-472
Ownership Fee Simple
SqFt Source Assessor
Acceptable Financing Cash, Conventional
Listing Terms Cash, Conventional
Financing Cash,Conventional
Special Listing Condition Standard
Read Less Info
Want to know what your home might be worth? Contact us for a FREE valuation!

Our team is ready to help you sell your home for the highest possible price ASAP

Bought with Barbara J Camusi • Keller Williams Real Estate-Blue Bell

Find out why customers are choosing LPT Realty to meet their real estate needs






