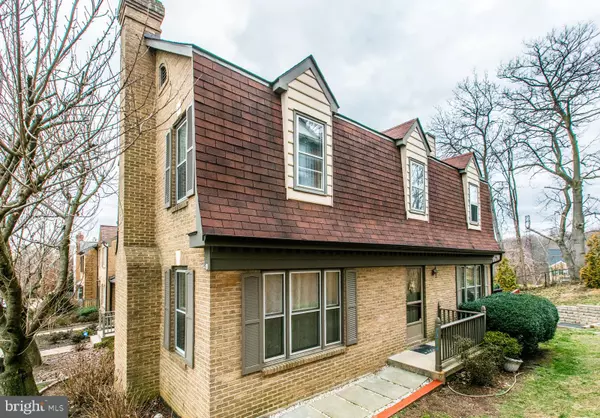$562,500
$565,000
0.4%For more information regarding the value of a property, please contact us for a free consultation.
3 Beds
4 Baths
2,132 SqFt
SOLD DATE : 03/10/2020
Key Details
Sold Price $562,500
Property Type Townhouse
Sub Type End of Row/Townhouse
Listing Status Sold
Purchase Type For Sale
Square Footage 2,132 sqft
Price per Sqft $263
Subdivision Kingstowne
MLS Listing ID VAFX1107488
Sold Date 03/10/20
Style Colonial
Bedrooms 3
Full Baths 3
Half Baths 1
HOA Fees $104/mo
HOA Y/N Y
Abv Grd Liv Area 1,672
Originating Board BRIGHT
Year Built 1989
Annual Tax Amount $5,879
Tax Year 2019
Lot Size 2,135 Sqft
Acres 0.05
Property Description
OPEN HOUSE CANCELLED FOR SUNDAY FEB 9 - END UNIT BRICK TOWNHOUSE in the sought after Kingstowne community. Light filled living room w/cozy fireplace, built-in shelving and elegant crown molding and decorative trims. Hardwood/tile throughout the house, fresh paint and newly updated master bathroom! Country kitchen with granite countertop, stainless steel appliances and generous eat in space. Large deck with connecting stairs backs to the trees that backs to trees. Oversized master bedroom with sitting space, with updated master bathroom. Huge rec room w/fireplace in the basement with a bonus room for office. Kingstowne amenities include two swimming pools, fitness centers, trails, basketball courts and more! Convenient location for commuters, lots of restaurants, shops and entertainment within 5 mile radius.
Location
State VA
County Fairfax
Zoning 304
Rooms
Other Rooms Living Room, Dining Room, Primary Bedroom, Bedroom 2, Kitchen, Family Room, Foyer, Bedroom 1, Bonus Room, Primary Bathroom
Basement Daylight, Full, Fully Finished
Interior
Interior Features Built-Ins, Breakfast Area, Butlers Pantry, Crown Moldings, Dining Area, Recessed Lighting, Upgraded Countertops, Wood Floors
Hot Water Natural Gas
Cooling Heat Pump(s)
Flooring Hardwood, Ceramic Tile
Fireplaces Number 2
Heat Source Electric, Natural Gas
Laundry Basement
Exterior
Exterior Feature Patio(s)
Parking On Site 2
Fence Fully, Privacy, Wood
Utilities Available Natural Gas Available, Electric Available
Amenities Available Basketball Courts, Bike Trail, Common Grounds, Community Center, Exercise Room, Fitness Center, Jog/Walk Path, Meeting Room, Picnic Area, Pool - Outdoor, Recreational Center, Soccer Field, Tennis Courts, Tot Lots/Playground, Volleyball Courts
Water Access N
Roof Type Shingle
Accessibility None
Porch Patio(s)
Garage N
Building
Story 3+
Sewer Public Sewer
Water Public
Architectural Style Colonial
Level or Stories 3+
Additional Building Above Grade, Below Grade
Structure Type Dry Wall
New Construction N
Schools
Elementary Schools Lane
Middle Schools Hayfield Secondary School
High Schools Hayfield
School District Fairfax County Public Schools
Others
Pets Allowed N
HOA Fee Include Common Area Maintenance,Pool(s),Recreation Facility,Reserve Funds,Trash
Senior Community No
Tax ID 0913 11210034
Ownership Fee Simple
SqFt Source Estimated
Special Listing Condition Standard
Read Less Info
Want to know what your home might be worth? Contact us for a FREE valuation!

Our team is ready to help you sell your home for the highest possible price ASAP

Bought with Randi Dolphin • Coldwell Banker Realty

Find out why customers are choosing LPT Realty to meet their real estate needs






