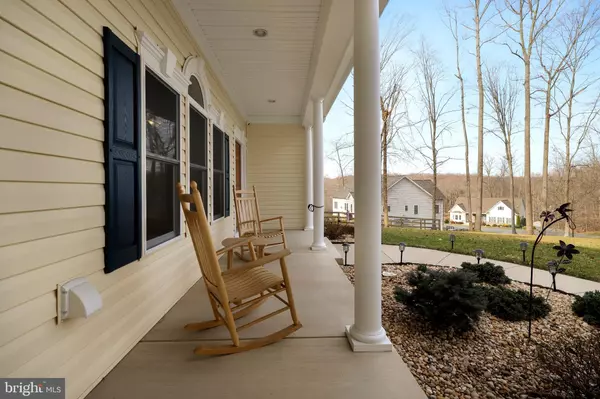$650,000
$649,900
For more information regarding the value of a property, please contact us for a free consultation.
4 Beds
4 Baths
3,860 SqFt
SOLD DATE : 05/28/2020
Key Details
Sold Price $650,000
Property Type Single Family Home
Sub Type Detached
Listing Status Sold
Purchase Type For Sale
Square Footage 3,860 sqft
Price per Sqft $168
Subdivision Classic Hollow
MLS Listing ID VAPW490002
Sold Date 05/28/20
Style Colonial
Bedrooms 4
Full Baths 3
Half Baths 1
HOA Y/N N
Abv Grd Liv Area 2,573
Originating Board BRIGHT
Year Built 2014
Annual Tax Amount $7,137
Tax Year 2020
Lot Size 1.305 Acres
Acres 1.3
Property Description
Meticulously maintained, move-in ready, two level SF is tucked away in Classic Hollow community. STUNNING view of trees behind the house greets you when you walk in the front door. Home features main level master bedroom with en suite and access to private screened-in porch. Long back deck has access from kitchen and bedroom. Large, eat-in kitchen flooded with natural light features granite counter-tops, brand new stainless steel fridge and dishwasher. HUGE partially finished basement with walk-out to back yard and 10x12 shed also features open rec room, bedroom, full bathroom, and ample storage space. Only 1 mile from Dumfries Rd and 2.5 miles from Hoadly Rd.
Location
State VA
County Prince William
Zoning SR1
Direction West
Rooms
Basement Partially Finished
Main Level Bedrooms 3
Interior
Interior Features Ceiling Fan(s), Water Treat System, Kitchen - Eat-In
Hot Water Electric
Heating Forced Air
Cooling Central A/C
Equipment Washer, Dryer, Microwave, Dishwasher, Disposal, Humidifier, Refrigerator, Oven - Wall
Appliance Washer, Dryer, Microwave, Dishwasher, Disposal, Humidifier, Refrigerator, Oven - Wall
Heat Source Natural Gas
Exterior
Exterior Feature Deck(s)
Garage Garage - Front Entry
Garage Spaces 2.0
Waterfront N
Water Access N
Accessibility Other
Porch Deck(s)
Attached Garage 2
Total Parking Spaces 2
Garage Y
Building
Story 2
Sewer Septic > # of BR
Water Well
Architectural Style Colonial
Level or Stories 2
Additional Building Above Grade, Below Grade
New Construction N
Schools
School District Prince William County Public Schools
Others
Senior Community No
Tax ID 7893-11-4290
Ownership Fee Simple
SqFt Source Estimated
Special Listing Condition Standard
Read Less Info
Want to know what your home might be worth? Contact us for a FREE valuation!

Our team is ready to help you sell your home for the highest possible price ASAP

Bought with Kristin V Burns • Century 21 Redwood Realty

Find out why customers are choosing LPT Realty to meet their real estate needs






