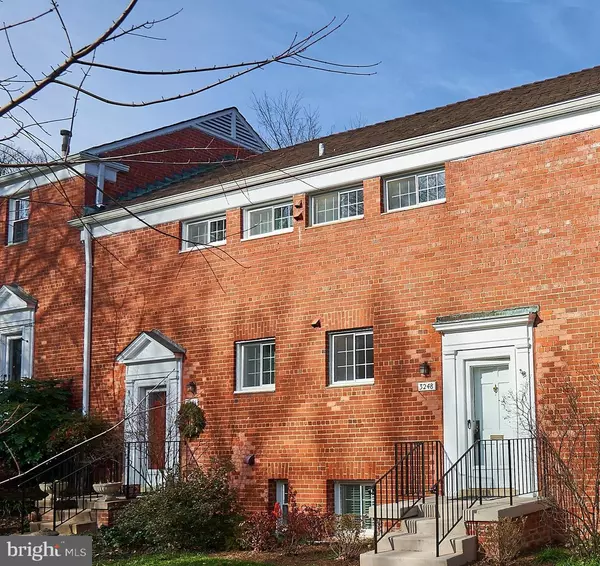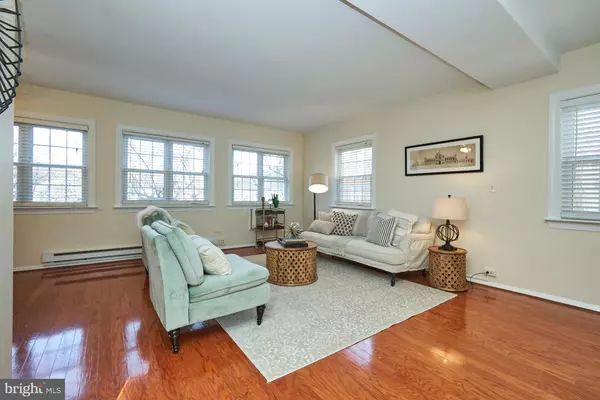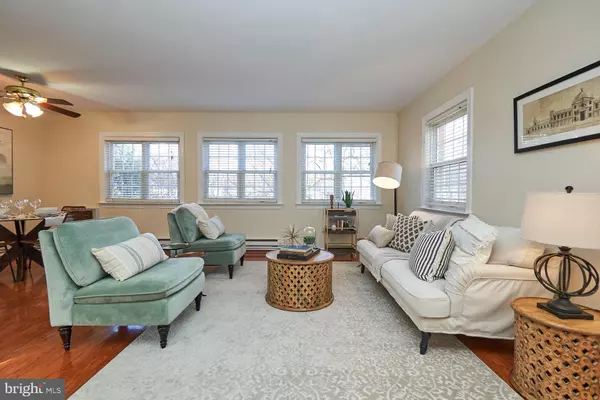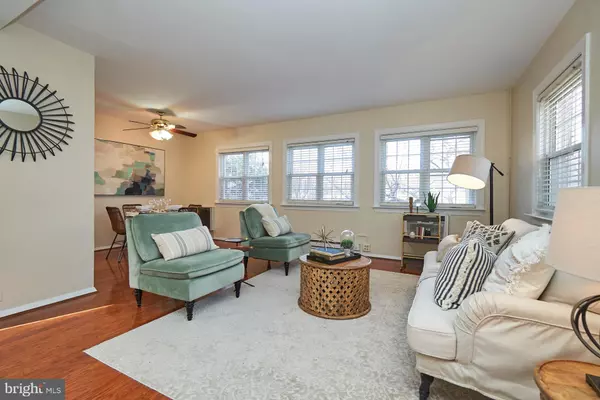$369,000
$369,000
For more information regarding the value of a property, please contact us for a free consultation.
2 Beds
1 Bath
930 SqFt
SOLD DATE : 02/10/2020
Key Details
Sold Price $369,000
Property Type Condo
Sub Type Condo/Co-op
Listing Status Sold
Purchase Type For Sale
Square Footage 930 sqft
Price per Sqft $396
Subdivision Parkfairfax
MLS Listing ID VAAX242564
Sold Date 02/10/20
Style Bi-level
Bedrooms 2
Full Baths 1
Condo Fees $475/mo
HOA Y/N N
Abv Grd Liv Area 930
Originating Board BRIGHT
Year Built 1941
Annual Tax Amount $3,696
Tax Year 2018
Property Description
2-Level, 2 Bedroom facing courtyard to the front and park-like setting from Main and Upper-Level Rooms. Spacious living/dining room on the main level with updated, functional kitchen, built-in microwave, dishwasher, storage, pantry and plenty of countertop space with a window over the sink with views of the courtyard. Updated tile bath, vanity, at the top of the stairs and right next to the laundry between the two generous bedrooms upstairs. Commute to DC, Old Town, Pentagon is so easy. Parking out front or Metro Bus at the corner. The community amenities include water, common areas, community center, and pool with tons of sidewalks for strolls along tree-lined streets of one of Alexandria's favorite locations. Walk to conveniences, restaurants, shops, bakery, and ice cream! Call Kristin with questions and more details of the Story Behind the Home at 3248 Valley Drive.
Location
State VA
County Alexandria City
Zoning RB
Direction Southeast
Rooms
Other Rooms Living Room, Dining Room, Bedroom 2, Kitchen, Bedroom 1, Bathroom 1
Interior
Interior Features Combination Dining/Living, Ceiling Fan(s), Crown Moldings, Dining Area, Kitchen - Galley, Walk-in Closet(s), Window Treatments
Heating Ceiling, Wall Unit
Cooling Ceiling Fan(s), Wall Unit
Flooring Wood, Other
Equipment Built-In Microwave, Dishwasher, Disposal, Icemaker, Oven - Single, Oven/Range - Electric, Refrigerator, Washer/Dryer Stacked
Furnishings No
Fireplace N
Window Features Double Hung,Replacement,Screens
Appliance Built-In Microwave, Dishwasher, Disposal, Icemaker, Oven - Single, Oven/Range - Electric, Refrigerator, Washer/Dryer Stacked
Heat Source Electric
Laundry Has Laundry, Washer In Unit, Upper Floor
Exterior
Exterior Feature Brick
Garage Spaces 1.0
Utilities Available Cable TV Available
Amenities Available Basketball Courts, Community Center, Pool - Outdoor
Waterfront N
Water Access N
View City, Courtyard, Garden/Lawn, Trees/Woods
Street Surface Black Top,Paved
Accessibility None
Porch Brick
Total Parking Spaces 1
Garage N
Building
Lot Description Level
Story 2
Sewer Public Sewer
Water Public
Architectural Style Bi-level
Level or Stories 2
Additional Building Above Grade, Below Grade
Structure Type Dry Wall
New Construction N
Schools
Elementary Schools Charles Barrett
Middle Schools George Washington
High Schools Alexandria City
School District Alexandria City Public Schools
Others
Pets Allowed Y
HOA Fee Include All Ground Fee,Common Area Maintenance,Reserve Funds,Road Maintenance,Sewer,Snow Removal,Trash,Water,Pool(s),Recreation Facility,Management,Lawn Maintenance
Senior Community No
Tax ID 013.02-0A-818.3248
Ownership Condominium
Acceptable Financing FHA, Cash, Conventional, VA
Horse Property N
Listing Terms FHA, Cash, Conventional, VA
Financing FHA,Cash,Conventional,VA
Special Listing Condition Standard
Pets Description No Pet Restrictions
Read Less Info
Want to know what your home might be worth? Contact us for a FREE valuation!

Our team is ready to help you sell your home for the highest possible price ASAP

Bought with Lindsey P Michaels • Century 21 Redwood Realty

Find out why customers are choosing LPT Realty to meet their real estate needs






