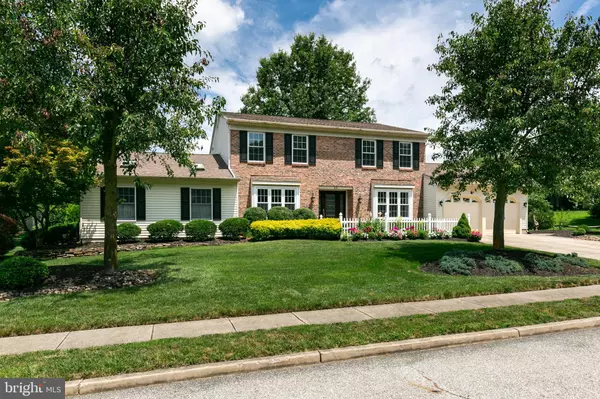$527,000
$525,000
0.4%For more information regarding the value of a property, please contact us for a free consultation.
4 Beds
4 Baths
3,488 SqFt
SOLD DATE : 07/28/2020
Key Details
Sold Price $527,000
Property Type Single Family Home
Sub Type Detached
Listing Status Sold
Purchase Type For Sale
Square Footage 3,488 sqft
Price per Sqft $151
Subdivision Hainesport Chase
MLS Listing ID NJBL372354
Sold Date 07/28/20
Style Colonial
Bedrooms 4
Full Baths 2
Half Baths 2
HOA Y/N N
Abv Grd Liv Area 3,488
Originating Board BRIGHT
Year Built 1988
Annual Tax Amount $9,793
Tax Year 2019
Lot Dimensions 140.00 x 236.00
Property Description
Welcome home to this beautiful well maintained colonial home in Hainesport Chase! This professionally landscaped and hardscaped property is located on a large premium lot. It has been freshly painted and all the bathrooms have been updated. As you enter the new etched front door you will see the new 5" Mannington Wood Floors with wainscoting through the foyer, dining room, living room and up the stairway. The tiled kitchen floor has new upgraded soft-open kitchen cabinets with stainless steel appliances. The expanded island is great for extra seating and entertaining. The kitchen and family room have a two foot extension and bay windows are in the family room, kitchen and living room. As you walk through the family room, you will enter through french doors and step down into your large entertainment room with custom oak dry-bar and plenty of light from the skylights and windows. The view of the picturesque backyard and pool from the inside of the family and entertainment room is exquisite. This lovely room is accented with a custom oak fireplace which extends up to the vaulted ceiling and has large hidden storage cabinets. On the second floor is the owner s suite with two walk-in closets and a stunning new bathroom with a large rain shower as well as adjustable shower head. The guest bathroom has new tiled floor, lighting, vanity with matching mirror and large linen closet. All the rooms have newer carpeting. As you come outdoor, you will view your private paradise to your resort style backyard. Enjoy socializing on your new poly-more composite deck by Wolf and railings. You will never have to power wash and re-stain again! On hot, sunny days escape to the freshly stained gazebo with new cedar roof that is cool and shaded. As you sit in the gazebo you will overlook the stunning hardscaped and landscaped backyard that looks out toward the large newer plastered in-ground heated pool. Retreat to the pool house/cabana complete with half-bath and kitchenette with plenty of room for a table, couches and TV. New garage doors and openers, newer heat/AC, newer GAF Timberline shingles, old roof removed with 50 year warranty, pool has been newly plastered, new pump, heater has new parts and has had overall maintenance, newer hot water heater (2018). All windows have been replaced with Crusader, Camelot series, double hung and easy to clean; new fans and lighting in kitchen, family room and entertainment room. New front and side doors are an upgraded feature. New forever doors on the rear and side doors. American Home Shield Warranty will be transferred the buyer.
Location
State NJ
County Burlington
Area Hainesport Twp (20316)
Zoning RES
Rooms
Other Rooms Living Room, Dining Room, Primary Bedroom, Bedroom 2, Bedroom 3, Kitchen, Family Room, Foyer, Bedroom 1, Recreation Room, Bathroom 1, Bathroom 2, Primary Bathroom
Interior
Interior Features Bar, Breakfast Area, Ceiling Fan(s), Chair Railings, Crown Moldings, Family Room Off Kitchen, Formal/Separate Dining Room, Kitchen - Eat-In, Kitchen - Island, Kitchen - Gourmet, Primary Bath(s), Recessed Lighting, Sprinkler System, Wainscotting, Walk-in Closet(s), Window Treatments, Pantry, Skylight(s), Upgraded Countertops, Wet/Dry Bar, Wood Floors
Heating Forced Air
Cooling Central A/C
Flooring Hardwood, Carpet, Tile/Brick
Fireplaces Number 1
Fireplaces Type Gas/Propane
Fireplace Y
Heat Source Natural Gas
Laundry Main Floor
Exterior
Exterior Feature Deck(s), Patio(s)
Garage Garage Door Opener
Garage Spaces 2.0
Pool Heated
Waterfront N
Water Access N
Roof Type Architectural Shingle,Pitched
Accessibility None
Porch Deck(s), Patio(s)
Attached Garage 2
Total Parking Spaces 2
Garage Y
Building
Lot Description Front Yard, Landscaping, Level, Rear Yard
Story 2
Sewer Public Sewer
Water Public
Architectural Style Colonial
Level or Stories 2
Additional Building Above Grade, Below Grade
New Construction N
Schools
Elementary Schools Hainesport E.S.
Middle Schools Hainesport
High Schools Rancocas Valley Reg. H.S.
School District Hainesport Township Public Schools
Others
Senior Community No
Tax ID 16-00114 02-00008
Ownership Fee Simple
SqFt Source Assessor
Security Features Motion Detectors,Security System,Fire Detection System,Carbon Monoxide Detector(s),Smoke Detector
Acceptable Financing Cash, Conventional, FHA, VA
Listing Terms Cash, Conventional, FHA, VA
Financing Cash,Conventional,FHA,VA
Special Listing Condition Standard
Read Less Info
Want to know what your home might be worth? Contact us for a FREE valuation!

Our team is ready to help you sell your home for the highest possible price ASAP

Bought with MaryAnne Verfaillie • EXP Realty, LLC

Find out why customers are choosing LPT Realty to meet their real estate needs






