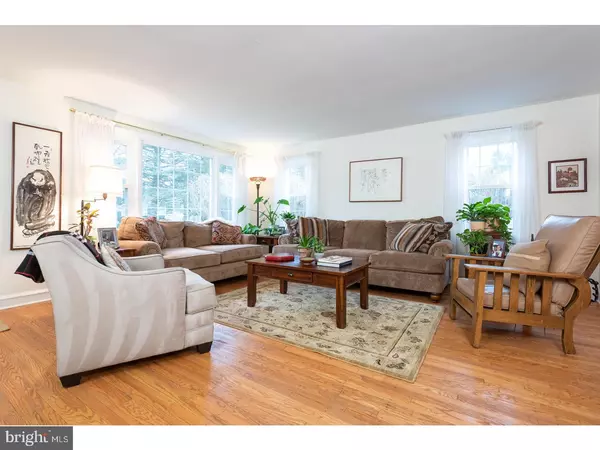$355,000
$359,900
1.4%For more information regarding the value of a property, please contact us for a free consultation.
4 Beds
2 Baths
2,030 SqFt
SOLD DATE : 03/17/2020
Key Details
Sold Price $355,000
Property Type Single Family Home
Sub Type Detached
Listing Status Sold
Purchase Type For Sale
Square Footage 2,030 sqft
Price per Sqft $174
Subdivision Sproul Estates
MLS Listing ID PADE507024
Sold Date 03/17/20
Style Split Level
Bedrooms 4
Full Baths 2
HOA Y/N N
Abv Grd Liv Area 2,030
Originating Board BRIGHT
Year Built 1960
Annual Tax Amount $8,113
Tax Year 2020
Lot Size 0.371 Acres
Acres 0.37
Lot Dimensions 252.93 x 137.45
Property Description
Wonderfully maintained Sproul estates 5 level split. Enter into a bright sunny living room, which opens to a full dining room, Modern eat-in kitchen with large addition, a great place to entertain with granite counters and plenty of space to work, breakfast room has sliders to patio plus kitchen door leads to a 2nd patio! The updated 5 burner gas cooktop is enclosed in custom-built brick grotto! This home has a lower level family room with a laundry room and beautifully updated full bath. There is also a door to one car attached garage. The third level features a large master bedroom and two additional bedrooms and an updated full bath. The fourth level has a large 16 by 20 fourth bedroom and the fifth level has a large 15 by 20 attic with storage galore! Newly refinished hardwood floors throughout, newer heater, replacement windows throughout, driveway for 6 to 8 cars all in Wallingford Swarthmore school district ...almost 3/4 acre lot in popular Sproul Estates. This property is close to everything schools, parks, shopping, and major roadways for an easy commute to Philadelphia and Wilmington!
Location
State PA
County Delaware
Area Nether Providence Twp (10434)
Zoning RESIDENTIAL
Rooms
Other Rooms Living Room, Dining Room, Primary Bedroom, Bedroom 2, Bedroom 3, Bedroom 4, Kitchen, Family Room, Full Bath
Basement Full
Interior
Interior Features Attic, Breakfast Area, Formal/Separate Dining Room, Kitchen - Eat-In, Kitchen - Table Space, Stall Shower, Tub Shower, Wood Floors
Hot Water Natural Gas
Cooling Central A/C
Flooring Hardwood
Fireplace N
Window Features Bay/Bow
Heat Source Natural Gas
Laundry Lower Floor
Exterior
Garage Built In
Garage Spaces 2.0
Waterfront N
Water Access N
Accessibility None
Attached Garage 2
Total Parking Spaces 2
Garage Y
Building
Story 3+
Sewer Public Sewer
Water Public
Architectural Style Split Level
Level or Stories 3+
Additional Building Above Grade, Below Grade
New Construction N
Schools
High Schools Strath Haven
School District Wallingford-Swarthmore
Others
Senior Community No
Tax ID 34-00-02916-00
Ownership Fee Simple
SqFt Source Assessor
Acceptable Financing Cash, Conventional
Listing Terms Cash, Conventional
Financing Cash,Conventional
Special Listing Condition Standard
Read Less Info
Want to know what your home might be worth? Contact us for a FREE valuation!

Our team is ready to help you sell your home for the highest possible price ASAP

Bought with Paul Carr • Long & Foster Real Estate, Inc.

Find out why customers are choosing LPT Realty to meet their real estate needs






