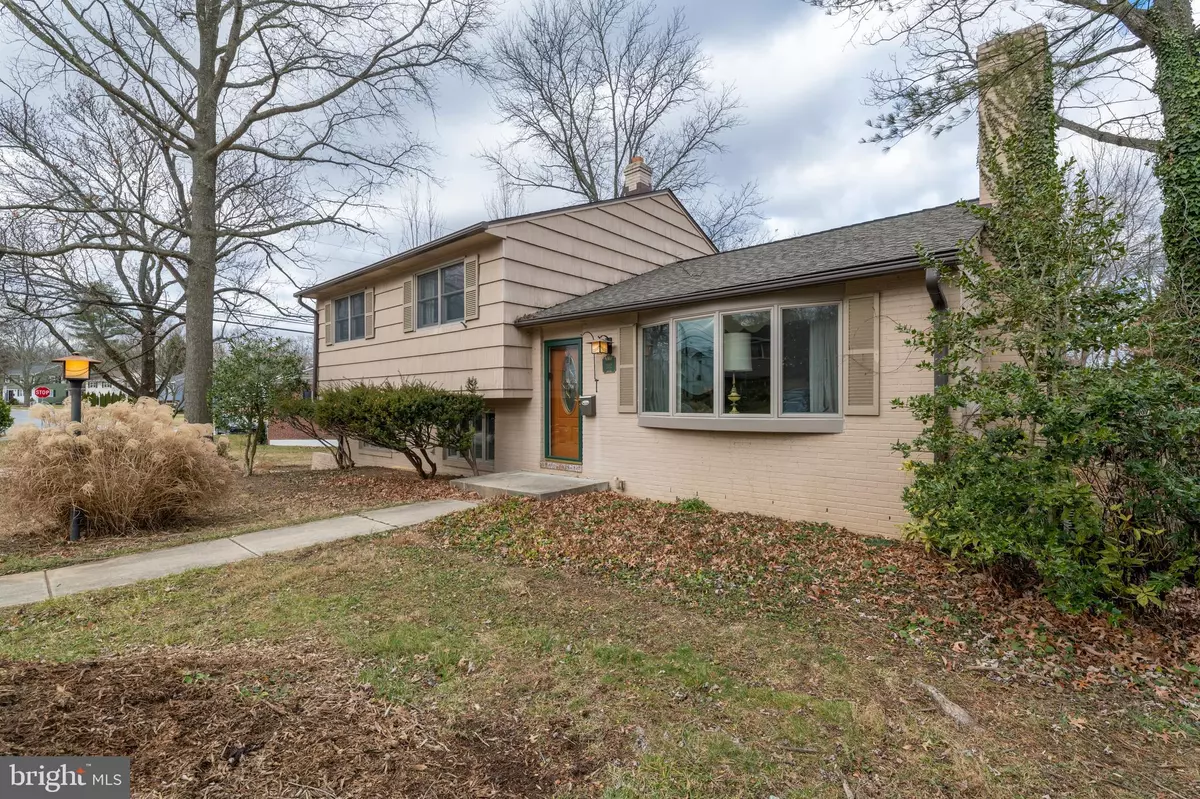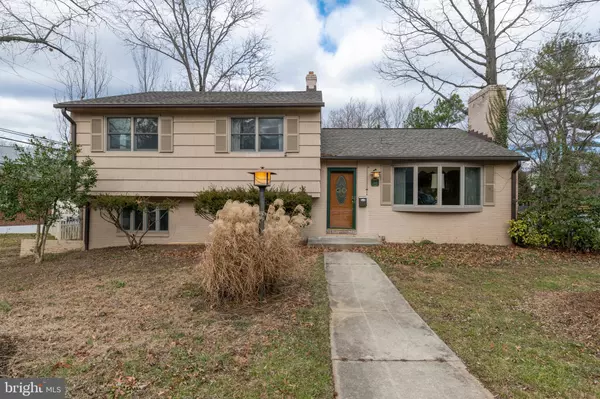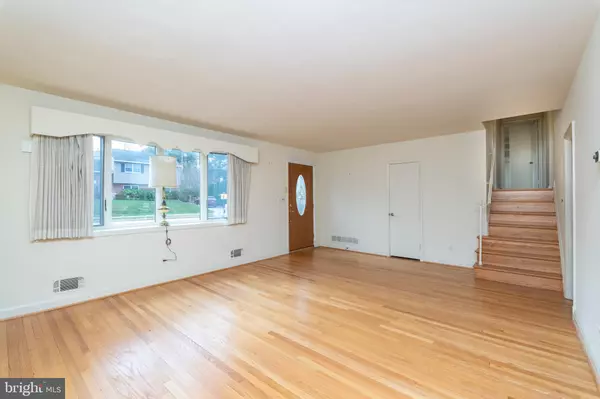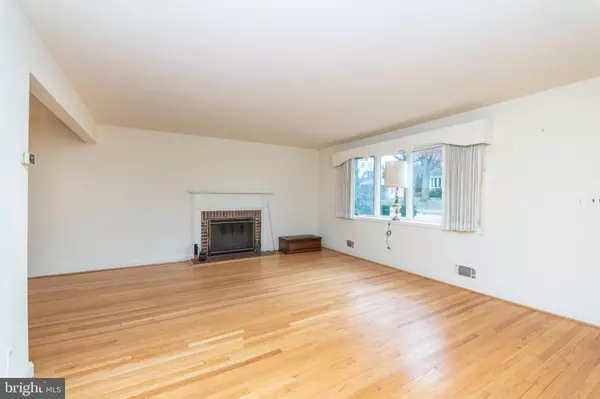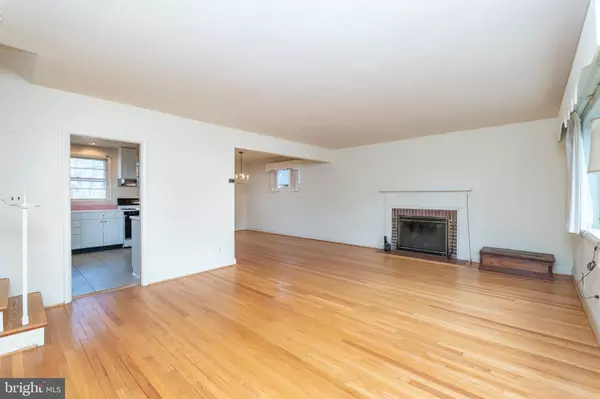$350,000
$350,000
For more information regarding the value of a property, please contact us for a free consultation.
3 Beds
3 Baths
2,068 SqFt
SOLD DATE : 02/07/2020
Key Details
Sold Price $350,000
Property Type Single Family Home
Sub Type Detached
Listing Status Sold
Purchase Type For Sale
Square Footage 2,068 sqft
Price per Sqft $169
Subdivision Dulaney Valley
MLS Listing ID MDBC481402
Sold Date 02/07/20
Style Split Level
Bedrooms 3
Full Baths 2
Half Baths 1
HOA Y/N N
Abv Grd Liv Area 2,068
Originating Board BRIGHT
Year Built 1960
Annual Tax Amount $4,221
Tax Year 2019
Lot Size 0.284 Acres
Acres 0.28
Lot Dimensions 1.00 x
Property Description
Welcome home to this classic 3BR 2.5BA split level home in Lutherville on a quiet street. With over 2000 square feet of living space, you will love the over sized rooms throughout. Living room has beautiful oak floors and a wood burning fireplace that is open to the dining room. Lower level family room has french doors that open to the level back patio and private yard. The Laundry, a powder room, and an Office or possible 4th bedroom are also on the lower level. A 4th level below the living room offers a large workshop or crafting area with a large storage area. Newer roof. updated windows. Hardwood floors on entrance and upper level. Bedrooms are all large and the master bedroom has a private master bath. The Deep back yard has shed and is level and is landscaped to offer privacy. The back patio has a retractable awning for a shady place to relax out back. Exterior siding is brick and cedar. Roof has gutter guard and windows are anderson replacements! Convenient to everything! Blue Ribbon Schools.
Location
State MD
County Baltimore
Zoning RESIDENTIAL
Direction South
Rooms
Other Rooms Living Room, Dining Room, Primary Bedroom, Bedroom 2, Bedroom 3, Kitchen, Family Room, Laundry, Office, Storage Room, Workshop, Bathroom 2, Primary Bathroom, Half Bath
Basement Full
Interior
Interior Features Dining Area, Floor Plan - Traditional, Primary Bath(s), Wood Floors
Hot Water Natural Gas
Heating Forced Air
Cooling Central A/C
Flooring Hardwood
Fireplaces Number 1
Fireplaces Type Brick, Fireplace - Glass Doors, Wood
Furnishings No
Fireplace Y
Window Features Replacement
Heat Source Natural Gas
Laundry Lower Floor
Exterior
Garage Spaces 1.0
Water Access N
Roof Type Asphalt
Accessibility None
Total Parking Spaces 1
Garage N
Building
Story 3+
Sewer Public Sewer
Water Public
Architectural Style Split Level
Level or Stories 3+
Additional Building Above Grade, Below Grade
New Construction N
Schools
Elementary Schools Hampton
Middle Schools Ridgely
High Schools Towson
School District Baltimore County Public Schools
Others
Pets Allowed Y
Senior Community No
Tax ID 04090903371003
Ownership Fee Simple
SqFt Source Assessor
Horse Property N
Special Listing Condition Standard
Pets Description No Pet Restrictions
Read Less Info
Want to know what your home might be worth? Contact us for a FREE valuation!

Our team is ready to help you sell your home for the highest possible price ASAP

Bought with Suzanne C. Burton • Cummings & Co. Realtors

Find out why customers are choosing LPT Realty to meet their real estate needs

