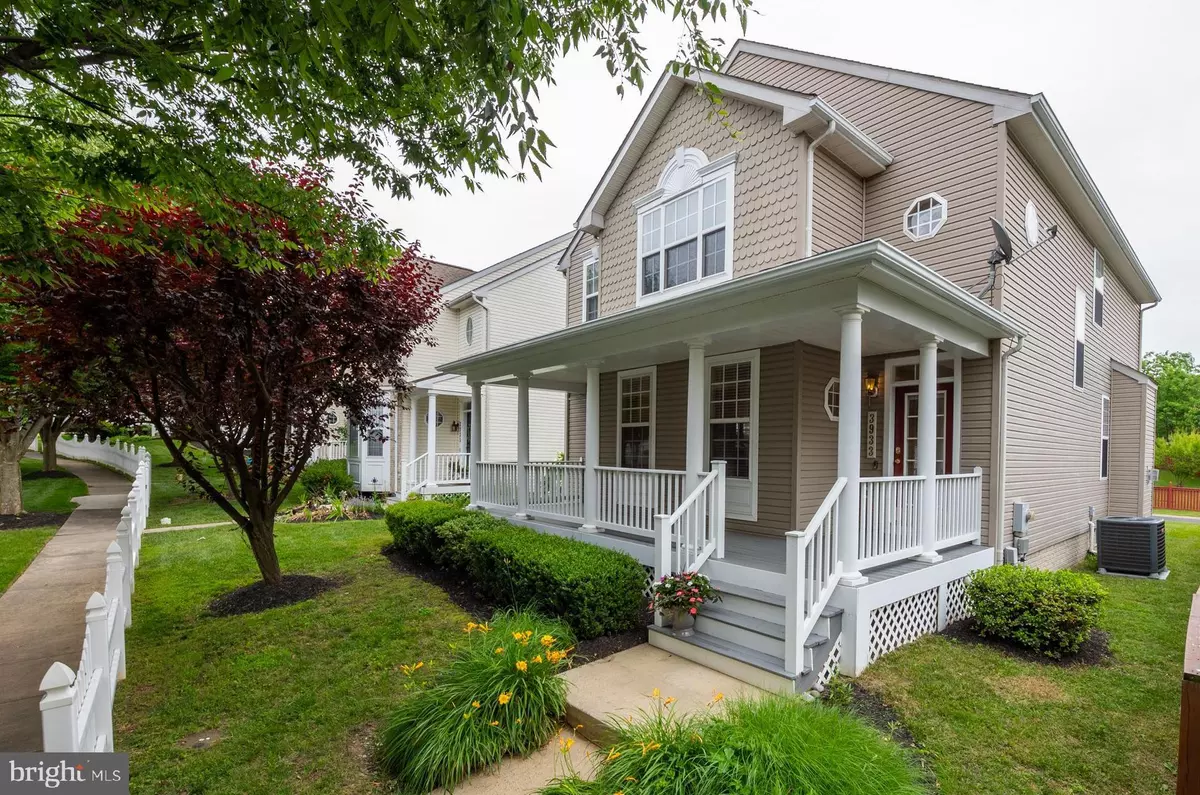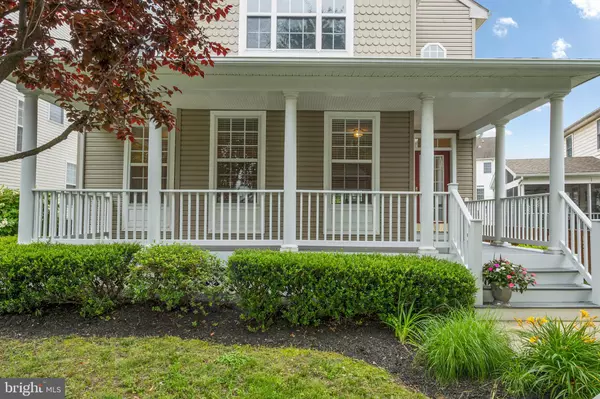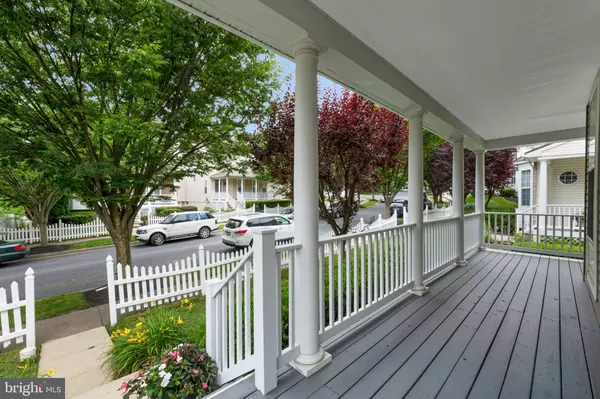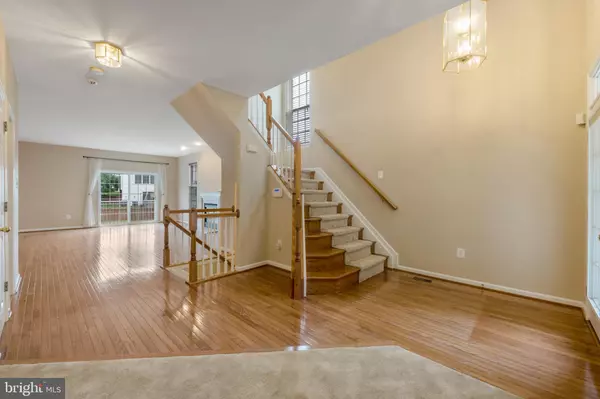$470,000
$460,000
2.2%For more information regarding the value of a property, please contact us for a free consultation.
4 Beds
3 Baths
2,488 SqFt
SOLD DATE : 07/24/2020
Key Details
Sold Price $470,000
Property Type Single Family Home
Sub Type Detached
Listing Status Sold
Purchase Type For Sale
Square Footage 2,488 sqft
Price per Sqft $188
Subdivision Urbana Highlands
MLS Listing ID MDFR265826
Sold Date 07/24/20
Style Transitional,Contemporary
Bedrooms 4
Full Baths 2
Half Baths 1
HOA Fees $140/mo
HOA Y/N Y
Abv Grd Liv Area 2,488
Originating Board BRIGHT
Year Built 2001
Annual Tax Amount $4,710
Tax Year 2019
Lot Size 5,291 Sqft
Acres 0.12
Property Description
WOW!! URBANA single family home less than $500,000.00!!! Don't miss this opportunity to own a single family home for the price of a townhouse! Nestled in the Highlands of Urbana, this adorable neo-classical home with a deep front porch and a white picket fence, is waiting for you. About 2500 sq ft above grade, an attached two car garage, open family, kitchen, and dining area, three large secondary bedrooms, cathedral ceilings in the owners suite, along with formal living and dining areas, this is a perfect sized home!! The basement is open and ready for your finishing touches. BONUS: NEW water heater, the HVAC system, refrigerator, & dishwasher are only 4 yrs, and there is an in-line water filter at the kitchen sink. The Highlands attend the Urbana schools which are all National Blue Ribbon Schools (elementary, middle and high). Commuting is a breeze with easy access to Rts: 355, 270, & 70. Lovely downtown Frederick is just minutes away with lots of shopping , dining, and entertainment options. Call for your appointment to see your new home in person!
Location
State MD
County Frederick
Zoning PUD
Rooms
Other Rooms Living Room, Dining Room, Primary Bedroom, Bedroom 2, Bedroom 3, Bedroom 4, Kitchen, Family Room, Breakfast Room, Laundry, Other, Utility Room, Bathroom 2, Primary Bathroom
Basement Connecting Stairway, Poured Concrete, Unfinished
Interior
Interior Features Attic, Breakfast Area, Carpet, Combination Dining/Living, Combination Kitchen/Dining, Dining Area, Family Room Off Kitchen, Floor Plan - Open, Kitchen - Gourmet, Kitchen - Island, Primary Bath(s), Recessed Lighting, Soaking Tub, Stall Shower, Tub Shower, Water Treat System, Wood Floors
Hot Water Natural Gas
Heating Forced Air, Programmable Thermostat
Cooling Central A/C, Programmable Thermostat
Flooring Hardwood, Partially Carpeted, Concrete
Fireplaces Number 1
Fireplaces Type Fireplace - Glass Doors, Gas/Propane, Mantel(s)
Equipment Built-In Microwave, Cooktop - Down Draft, Dishwasher, Disposal, Dryer - Electric, Oven - Wall, Oven/Range - Gas, Refrigerator, Stainless Steel Appliances, Washer, Water Heater
Fireplace Y
Window Features Double Pane,Screens
Appliance Built-In Microwave, Cooktop - Down Draft, Dishwasher, Disposal, Dryer - Electric, Oven - Wall, Oven/Range - Gas, Refrigerator, Stainless Steel Appliances, Washer, Water Heater
Heat Source Natural Gas
Laundry Basement
Exterior
Garage Additional Storage Area, Garage - Rear Entry, Garage Door Opener, Inside Access, Oversized
Garage Spaces 2.0
Fence Decorative, Picket, Vinyl
Utilities Available Under Ground
Amenities Available Basketball Courts, Bike Trail, Common Grounds, Pool - Outdoor, Tennis Courts, Tot Lots/Playground
Waterfront N
Water Access N
View Street, Garden/Lawn
Roof Type Asphalt
Street Surface Black Top,Paved
Accessibility None
Road Frontage Public, City/County
Attached Garage 2
Total Parking Spaces 2
Garage Y
Building
Lot Description Cul-de-sac, PUD, Rear Yard
Story 3
Foundation Concrete Perimeter, Passive Radon Mitigation, Slab
Sewer Public Sewer
Water Public
Architectural Style Transitional, Contemporary
Level or Stories 3
Additional Building Above Grade, Below Grade
Structure Type 9'+ Ceilings,Cathedral Ceilings,Dry Wall,High
New Construction N
Schools
Elementary Schools Centerville
Middle Schools Urbana
High Schools Urbana
School District Frederick County Public Schools
Others
Pets Allowed Y
HOA Fee Include Common Area Maintenance,Management,Pool(s),Lawn Care Front,Lawn Care Rear,Lawn Care Side,Lawn Maintenance,Snow Removal,Trash
Senior Community No
Tax ID 1107225008
Ownership Fee Simple
SqFt Source Assessor
Security Features Main Entrance Lock,Smoke Detector
Acceptable Financing FHA, Conventional, Cash, Bank Portfolio, VA
Horse Property N
Listing Terms FHA, Conventional, Cash, Bank Portfolio, VA
Financing FHA,Conventional,Cash,Bank Portfolio,VA
Special Listing Condition Standard
Pets Description No Pet Restrictions
Read Less Info
Want to know what your home might be worth? Contact us for a FREE valuation!

Our team is ready to help you sell your home for the highest possible price ASAP

Bought with KATHY XU • RE/MAX Realty Group

Find out why customers are choosing LPT Realty to meet their real estate needs






