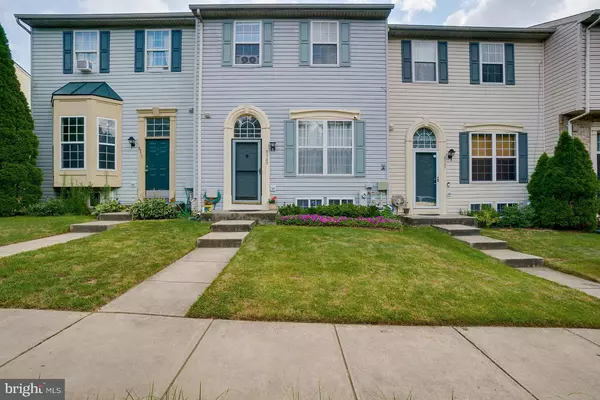$245,000
$245,000
For more information regarding the value of a property, please contact us for a free consultation.
4 Beds
3 Baths
1,660 SqFt
SOLD DATE : 09/23/2020
Key Details
Sold Price $245,000
Property Type Townhouse
Sub Type Interior Row/Townhouse
Listing Status Sold
Purchase Type For Sale
Square Footage 1,660 sqft
Price per Sqft $147
Subdivision Greenspring Overlook
MLS Listing ID MDBC502534
Sold Date 09/23/20
Style Colonial
Bedrooms 4
Full Baths 2
Half Baths 1
HOA Fees $60/mo
HOA Y/N Y
Abv Grd Liv Area 1,360
Originating Board BRIGHT
Year Built 2000
Annual Tax Amount $3,133
Tax Year 2019
Lot Size 1,800 Sqft
Acres 0.04
Property Description
Beautifully maintained and turn-key town home in the heart of McDonogh Township . This home has it all! Walk in to this freshly painted home through the foyer with high ceilings and a half bath on the main level. The open concept floor plan let's you enjoy the large eat-in kitchen w/ island, upgraded counter tops and an extra large pantry. Relax in the spacious living room and from the dining room walk out on to the large deck and big enough for the whole family to cook-out! Upstairs is the large master bedroom with walk-in closet. The ensuite bath has a gorgeous white marble double vanity with plenty of storage. There are two other nicely sized bedrooms with extra large closets. On the lower lever you will find a bonus family / game room and the fourth bedroom (which is currently being used as a gym - perfect timing!) as well as full bath, laundry area, oversized utility room and a large under stairs closet complete with your very own unique wine rack! The forth bedroom is complete with 3 closets and the sliding door exits to a cute patio and garden area! Comes with a full sized storage shed and a full size extra freezer. The community has a local clubhouse and swimming pool and the HOA offers discounted membership. Don't miss this gem! ***This home is occupied and while the owners would love to have you, they ask that you only bring the necessary parties and that everyone wear masks and follow COVID19 safety protocol, thanks and happy house hunting!!***
Location
State MD
County Baltimore
Zoning RESIDENTIAL
Rooms
Other Rooms Living Room, Dining Room, Primary Bedroom, Bedroom 2, Bedroom 3, Bedroom 4, Kitchen, Foyer, Laundry, Utility Room, Bonus Room, Primary Bathroom, Full Bath, Half Bath
Basement Fully Finished, Daylight, Full, Connecting Stairway
Interior
Interior Features Attic, Breakfast Area, Carpet, Ceiling Fan(s), Combination Kitchen/Dining, Combination Dining/Living, Kitchen - Country, Kitchen - Island, Primary Bath(s), Sprinkler System, Stall Shower, Tub Shower, Upgraded Countertops, Walk-in Closet(s), Wine Storage
Hot Water Natural Gas
Heating Forced Air
Cooling Central A/C, Ceiling Fan(s)
Equipment Washer - Front Loading, Dryer - Front Loading, Cooktop, Refrigerator, Microwave, Icemaker, Stainless Steel Appliances, Dishwasher
Appliance Washer - Front Loading, Dryer - Front Loading, Cooktop, Refrigerator, Microwave, Icemaker, Stainless Steel Appliances, Dishwasher
Heat Source Natural Gas Available
Exterior
Garage Spaces 2.0
Parking On Site 2
Utilities Available Natural Gas Available, Electric Available
Waterfront N
Water Access N
Roof Type Asphalt
Accessibility None
Total Parking Spaces 2
Garage N
Building
Story 3
Sewer Public Sewer
Water Public
Architectural Style Colonial
Level or Stories 3
Additional Building Above Grade, Below Grade
New Construction N
Schools
School District Baltimore County Public Schools
Others
Pets Allowed Y
HOA Fee Include Trash,Snow Removal,Common Area Maintenance
Senior Community No
Tax ID 04032200029591
Ownership Fee Simple
SqFt Source Assessor
Acceptable Financing FHA, Conventional, Cash
Listing Terms FHA, Conventional, Cash
Financing FHA,Conventional,Cash
Special Listing Condition Standard
Pets Description No Pet Restrictions
Read Less Info
Want to know what your home might be worth? Contact us for a FREE valuation!

Our team is ready to help you sell your home for the highest possible price ASAP

Bought with Latonya M Dickerson • LD & Associates, LLC

Find out why customers are choosing LPT Realty to meet their real estate needs






