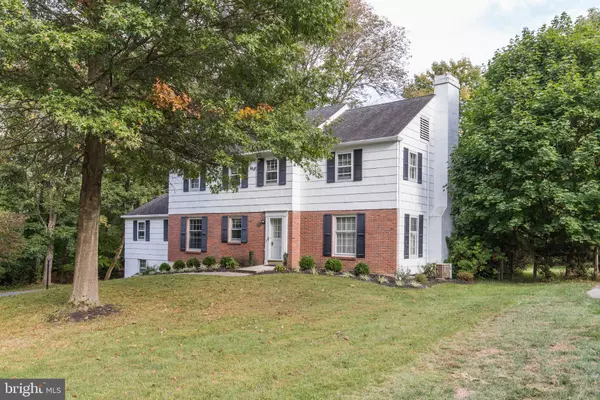$600,000
$630,000
4.8%For more information regarding the value of a property, please contact us for a free consultation.
5 Beds
3 Baths
2,953 SqFt
SOLD DATE : 01/30/2020
Key Details
Sold Price $600,000
Property Type Single Family Home
Sub Type Detached
Listing Status Sold
Purchase Type For Sale
Square Footage 2,953 sqft
Price per Sqft $203
Subdivision None Available
MLS Listing ID PACT489756
Sold Date 01/30/20
Style Colonial
Bedrooms 5
Full Baths 2
Half Baths 1
HOA Y/N N
Abv Grd Liv Area 2,953
Originating Board BRIGHT
Year Built 1967
Annual Tax Amount $11,327
Tax Year 2019
Lot Size 1.000 Acres
Acres 1.0
Lot Dimensions 0.00 x 0.00
Property Description
This lovely, 5 Br 2.1 bath Colonial is situated on one acre of property on a quiet street. This home is located in the award-winning top-rated T/E school systems, in one of the most desirable areas of the Main Line . Fabulous location and charming neighborhood! Hardwood floors throughout. The first floor has a living room, dining room, study/office, kitchen and a large cozy family room with a brick fireplace. There is a back deck and screened porch to enjoy the view of the beautiful back yard. The second floor has 4 bedrooms and 2 full baths. The third floor has a 5th Bedroom. Gorgeous large fenced in back yard . This home needs repairs and updating. Design your own perfect home. It is being SOLD**"AS-IS"**condition! Priced to sell. Don't miss out on the great opportunity to live in Main Line's most desirable towns. Price is FIRM.
Location
State PA
County Chester
Area Easttown Twp (10355)
Zoning R-10
Rooms
Other Rooms Living Room, Dining Room, Family Room, Basement, Laundry, Half Bath
Basement Full
Interior
Interior Features Attic, Built-Ins, Carpet, Wood Floors, Attic/House Fan
Hot Water Electric
Heating Baseboard - Electric
Cooling Central A/C
Flooring Carpet, Hardwood, Vinyl, Wood
Fireplaces Number 2
Fireplaces Type Wood
Equipment Dryer, Freezer, Oven/Range - Electric, Refrigerator, Stove, Washer
Fireplace Y
Appliance Dryer, Freezer, Oven/Range - Electric, Refrigerator, Stove, Washer
Heat Source Oil
Exterior
Fence Chain Link
Utilities Available Phone Available
Water Access N
Roof Type Asphalt
Accessibility None
Garage N
Building
Story 2.5
Sewer Public Sewer
Water Public
Architectural Style Colonial
Level or Stories 2.5
Additional Building Above Grade, Below Grade
New Construction N
Schools
Elementary Schools Beaumont
Middle Schools Tredyffrin-Easttown
High Schools Conestoga
School District Tredyffrin-Easttown
Others
Senior Community No
Tax ID 55-05B-0032.0100
Ownership Fee Simple
SqFt Source Estimated
Acceptable Financing Cash, Conventional
Listing Terms Cash, Conventional
Financing Cash,Conventional
Special Listing Condition Standard
Read Less Info
Want to know what your home might be worth? Contact us for a FREE valuation!

Our team is ready to help you sell your home for the highest possible price ASAP

Bought with Karen Strid • BHHS Fox & Roach-Rosemont

Find out why customers are choosing LPT Realty to meet their real estate needs






