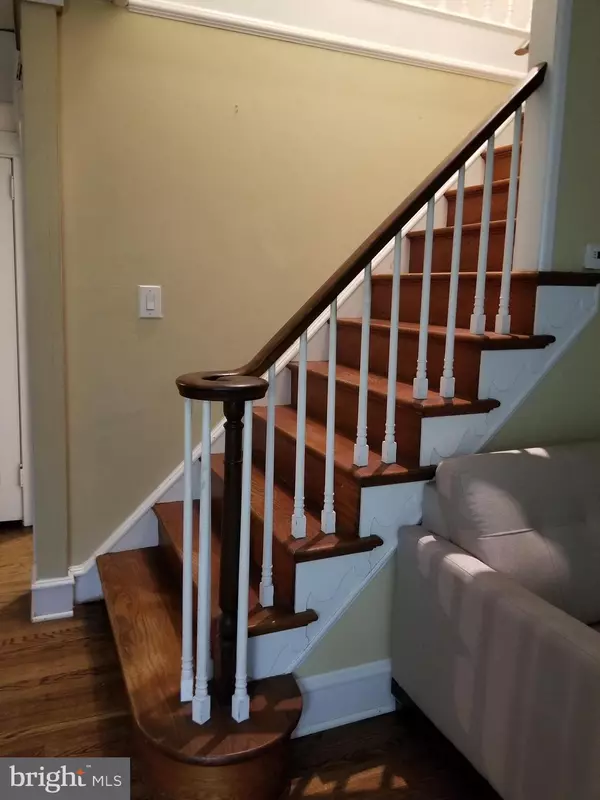$147,000
$150,000
2.0%For more information regarding the value of a property, please contact us for a free consultation.
4 Beds
2 Baths
1,426 SqFt
SOLD DATE : 03/17/2020
Key Details
Sold Price $147,000
Property Type Single Family Home
Sub Type Detached
Listing Status Sold
Purchase Type For Sale
Square Footage 1,426 sqft
Price per Sqft $103
Subdivision Westville Oaks
MLS Listing ID NJGL250800
Sold Date 03/17/20
Style Cape Cod
Bedrooms 4
Full Baths 2
HOA Y/N N
Abv Grd Liv Area 1,426
Originating Board BRIGHT
Year Built 1948
Annual Tax Amount $6,442
Tax Year 2019
Lot Size 6,000 Sqft
Acres 0.14
Lot Dimensions 50.00 x 120.00
Property Description
(Back on the market - buyers' mortgage fell through.) Welcome Home to this 4 BR, 2 full BA "expanded" Cape Cod in a town with that small-town feel but so convenient to major roads, shopping & restaurants! Downstairs the hardwood floors are showing off in the living room, hallway, & 2 BRs. The eat-in kitchen has beautiful natural cherry-stained cabinets, gas cooking, & flows right into the 3-season room for Sunday football or a large dinner - this house is made for entertaining! One full bath down, one up. Two more BRs upstairs with some flex space a play area for the kids, or an office area for homework, or storage. The extra-long one-car garage gives you room for a motorcycle or waverunners for the shore (maybe a workshop?). The fully fenced back yard lets the kids and/or dogs run around while you are barbecuing. Some extras full basement was waterproofed, the roof is newer (2010), C/A and heater were new 2004, some replacement windows, HW htr repl. 2017. Come see this home today!!
Location
State NJ
County Gloucester
Area Westville Boro (20821)
Zoning RES
Rooms
Other Rooms Living Room, Primary Bedroom, Bedroom 2, Bedroom 3, Bedroom 4, Kitchen, Other, Screened Porch
Basement Unfinished
Main Level Bedrooms 2
Interior
Interior Features Chair Railings, Ceiling Fan(s), Kitchen - Eat-In
Hot Water Natural Gas
Heating Forced Air
Cooling Central A/C
Flooring Carpet, Ceramic Tile, Hardwood, Vinyl
Equipment Dryer, Microwave, Oven/Range - Gas, Refrigerator, Washer
Fireplace N
Window Features Replacement
Appliance Dryer, Microwave, Oven/Range - Gas, Refrigerator, Washer
Heat Source Oil
Exterior
Garage Garage - Front Entry
Garage Spaces 1.0
Fence Chain Link
Waterfront N
Water Access N
Roof Type Architectural Shingle
Accessibility None
Attached Garage 1
Total Parking Spaces 1
Garage Y
Building
Story 1.5
Sewer Public Sewer
Water Public
Architectural Style Cape Cod
Level or Stories 1.5
Additional Building Above Grade, Below Grade
New Construction N
Schools
Middle Schools Gateway Regional M.S.
High Schools Gateway Regional H.S.
School District Gateway Regional Schools
Others
Senior Community No
Tax ID 21-00074-00008
Ownership Fee Simple
SqFt Source Assessor
Security Features Carbon Monoxide Detector(s),Security System,Smoke Detector
Acceptable Financing Cash, FHA, Conventional, VA
Listing Terms Cash, FHA, Conventional, VA
Financing Cash,FHA,Conventional,VA
Special Listing Condition Standard
Read Less Info
Want to know what your home might be worth? Contact us for a FREE valuation!

Our team is ready to help you sell your home for the highest possible price ASAP

Bought with Todd A Hahn • RE/MAX Preferred - Mullica Hill

Find out why customers are choosing LPT Realty to meet their real estate needs






