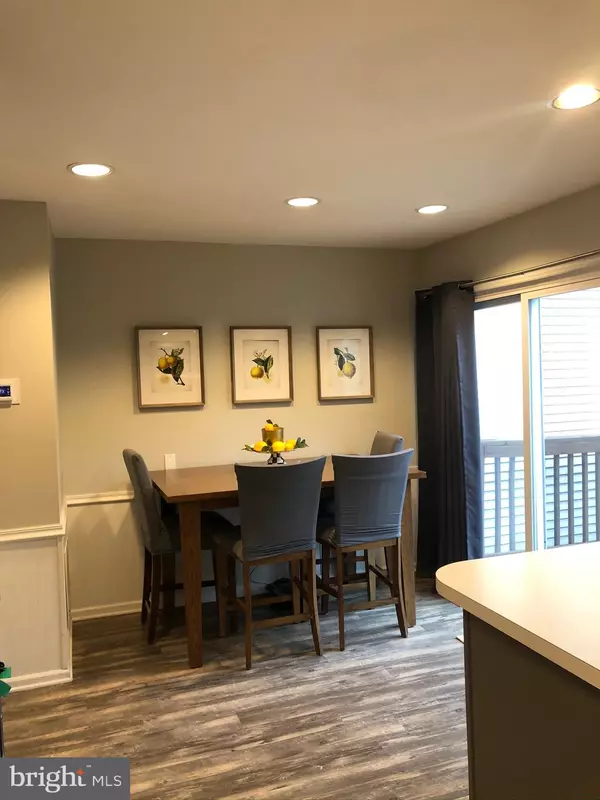$250,000
$250,000
For more information regarding the value of a property, please contact us for a free consultation.
2 Beds
2 Baths
1,400 SqFt
SOLD DATE : 07/31/2020
Key Details
Sold Price $250,000
Property Type Townhouse
Sub Type Interior Row/Townhouse
Listing Status Sold
Purchase Type For Sale
Square Footage 1,400 sqft
Price per Sqft $178
Subdivision Longwood Crossing
MLS Listing ID PACT505440
Sold Date 07/31/20
Style Colonial
Bedrooms 2
Full Baths 1
Half Baths 1
HOA Fees $114/mo
HOA Y/N Y
Abv Grd Liv Area 1,400
Originating Board BRIGHT
Year Built 1990
Annual Tax Amount $3,737
Tax Year 2019
Lot Size 721 Sqft
Acres 0.02
Lot Dimensions 0.00 x 0.00
Property Description
EASY TO SHOW! Townhome Living at it's finest with Brick & Vinyl front. Lovely landscaped, entrance, with a covered, Front Porch. Enter into hardwood flooring in the open LR/DR combination. Hallway or dining room area open into a spacious, UPDATED kitchen, with newer gray laminate flooring, gas cooking & ample, eating area w/ sliders that open to a large deck with gorgeous, treed view. Kitchen window above sink looks out to same lovely views. A half-bath with hardwood completes the first floor. Upstairs 2 large bedrooms with plenty of closet space are adjoined by updated, full bath, double sinks. Complete the house w/ finished, lower level family room with walk-out sliders. Access to convenient laundry and plenty of storage in unfinished area with a Newer furnace in utility area. Low home owners association monthly due. Your HOA covers lawn maintenance, shrub trimming, trash removal, snow removal. Longwood Crossing has sidewalks, hiking trails & plenty of parking in this charming, community!
Location
State PA
County Chester
Area Kennett Twp (10362)
Zoning R3
Rooms
Other Rooms Living Room, Dining Room, Primary Bedroom, Bedroom 2, Kitchen, Family Room, Laundry
Basement Full, Walkout Level
Interior
Interior Features Breakfast Area, Bar, Ceiling Fan(s), Combination Kitchen/Dining, Floor Plan - Open, Kitchen - Eat-In, Kitchen - Island, Kitchen - Table Space, Bathroom - Tub Shower, Wood Floors, Dining Area, Primary Bath(s)
Heating Forced Air
Cooling Central A/C
Flooring Fully Carpeted, Wood
Equipment Dishwasher, Disposal, Oven - Self Cleaning, Oven/Range - Gas
Appliance Dishwasher, Disposal, Oven - Self Cleaning, Oven/Range - Gas
Heat Source Natural Gas
Exterior
Utilities Available Cable TV
Water Access N
Roof Type Pitched
Accessibility None
Garage N
Building
Story 2
Sewer Public Sewer
Water Public
Architectural Style Colonial
Level or Stories 2
Additional Building Above Grade, Below Grade
New Construction N
Schools
School District Kennett Consolidated
Others
Senior Community No
Tax ID 62-04 -0563
Ownership Fee Simple
SqFt Source Assessor
Special Listing Condition Standard
Read Less Info
Want to know what your home might be worth? Contact us for a FREE valuation!

Our team is ready to help you sell your home for the highest possible price ASAP

Bought with Brian Nowak • KW Greater West Chester

Find out why customers are choosing LPT Realty to meet their real estate needs






