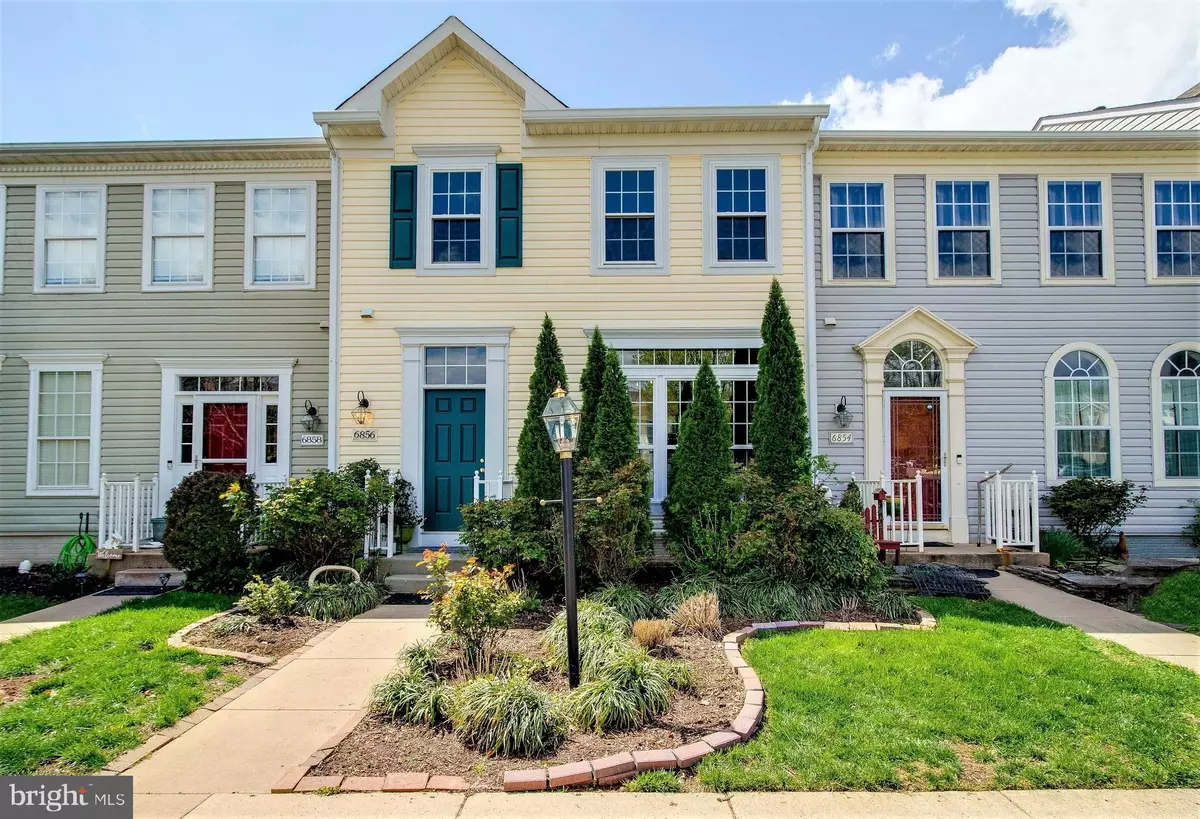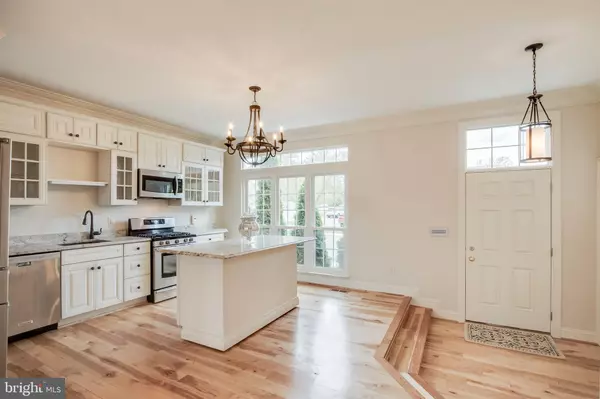$471,000
$459,900
2.4%For more information regarding the value of a property, please contact us for a free consultation.
3 Beds
4 Baths
2,428 SqFt
SOLD DATE : 05/15/2020
Key Details
Sold Price $471,000
Property Type Townhouse
Sub Type Interior Row/Townhouse
Listing Status Sold
Purchase Type For Sale
Square Footage 2,428 sqft
Price per Sqft $193
Subdivision Compton Village
MLS Listing ID VAFX1122486
Sold Date 05/15/20
Style Colonial
Bedrooms 3
Full Baths 3
Half Baths 1
HOA Fees $98/qua
HOA Y/N Y
Abv Grd Liv Area 1,628
Originating Board BRIGHT
Year Built 1996
Annual Tax Amount $4,945
Tax Year 2020
Lot Size 1,760 Sqft
Acres 0.04
Property Description
WONDERFUL Home in FANTASTIC Community & Location * Backs to TREES & PARKLAND * UPDATED from Top to Bottom including BEAUTIFUL REFINISHED Wide-Plank Hardwood Floors, BRAND NEW Carpet, FRESH Neutral Paint & More * RECONFIGURED & RENOVATED Kitchen includes GORGEOUS Custom Cabinetry & Granite, Stainless Appliances & LARGE Mobile Island (on wheels, so easy to move!) * UPGRADED Baths with NEW Vanities, Fixtures & Marble Tile Galore * OVER 2,400 Finished Square Feet with BRIGHT OPEN Layout & 3 Level Bump-out * VERSATILE Areas across Rear of Home Perfect for Large Table Space, Family Room & Sunroom * Dual Opening French Doors to Deck * LARGE Master Suite boasts Volume Ceilings, Sitting Room/Office (could also be used for EXTRA Closet Space), Walk-in Closet & UPDATED Luxury Bath * Finished Lower Level features BIG Rec Room with Tile Flooring, Gas Fireplace & BRIGHT Bump-out * Dual Opening French Doors to FABULOUS Brazilian Cherry Lower Deck & Fenced Rear Yard * Den (could be used as 4th Bedroom), UPDATED Full Bath and NICE Sized Laundry/Storage Room also on Lower Level * 2 Assigned Parking Spots * GREAT Community Amenities include Club House, Pool, Tennis Courts, Tot Lot & Walking Trails to Pond & Park * Minutes to Shopping, Theaters & Restaurants
Location
State VA
County Fairfax
Zoning 303
Rooms
Other Rooms Living Room, Dining Room, Primary Bedroom, Sitting Room, Bedroom 2, Bedroom 3, Kitchen, Den, Sun/Florida Room, Recreation Room, Bonus Room
Basement Fully Finished, Rear Entrance, Walkout Level, Windows
Interior
Interior Features Crown Moldings, Family Room Off Kitchen, Floor Plan - Open, Kitchen - Island, Recessed Lighting, Upgraded Countertops, Wood Floors
Heating Forced Air
Cooling Central A/C
Fireplaces Number 1
Fireplaces Type Fireplace - Glass Doors
Equipment Built-In Microwave, Dishwasher, Disposal, Dryer, Exhaust Fan, Icemaker, Oven/Range - Gas, Refrigerator, Stainless Steel Appliances, Washer, Water Heater
Fireplace Y
Window Features Double Pane,Replacement
Appliance Built-In Microwave, Dishwasher, Disposal, Dryer, Exhaust Fan, Icemaker, Oven/Range - Gas, Refrigerator, Stainless Steel Appliances, Washer, Water Heater
Heat Source Natural Gas
Laundry Lower Floor
Exterior
Exterior Feature Deck(s), Patio(s)
Garage Spaces 2.0
Parking On Site 2
Fence Rear, Privacy, Wood
Amenities Available Club House, Common Grounds, Jog/Walk Path, Pool - Outdoor, Swimming Pool, Tennis Courts, Tot Lots/Playground
Waterfront N
Water Access N
View Trees/Woods
Accessibility None
Porch Deck(s), Patio(s)
Total Parking Spaces 2
Garage N
Building
Lot Description Backs to Trees, Backs - Parkland
Story 3+
Sewer Public Sewer
Water Public
Architectural Style Colonial
Level or Stories 3+
Additional Building Above Grade, Below Grade
Structure Type 9'+ Ceilings,Cathedral Ceilings
New Construction N
Schools
Elementary Schools Centreville
Middle Schools Liberty
High Schools Centreville
School District Fairfax County Public Schools
Others
HOA Fee Include Common Area Maintenance,Management,Pool(s),Reserve Funds,Road Maintenance,Snow Removal,Trash
Senior Community No
Tax ID 0653 12 0208
Ownership Fee Simple
SqFt Source Assessor
Special Listing Condition Standard
Read Less Info
Want to know what your home might be worth? Contact us for a FREE valuation!

Our team is ready to help you sell your home for the highest possible price ASAP

Bought with Christopher Paul Loizou • Samson Properties

Find out why customers are choosing LPT Realty to meet their real estate needs






