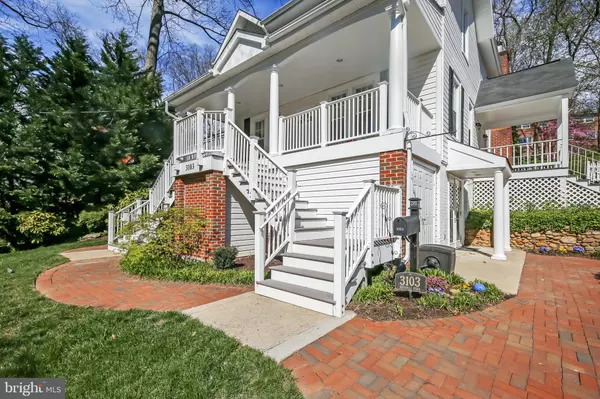$1,090,000
$1,115,000
2.2%For more information regarding the value of a property, please contact us for a free consultation.
4 Beds
4 Baths
3,024 SqFt
SOLD DATE : 06/22/2020
Key Details
Sold Price $1,090,000
Property Type Single Family Home
Sub Type Detached
Listing Status Sold
Purchase Type For Sale
Square Footage 3,024 sqft
Price per Sqft $360
Subdivision Mount Ida
MLS Listing ID VAAX245180
Sold Date 06/22/20
Style Craftsman,Cottage
Bedrooms 4
Full Baths 4
HOA Y/N N
Abv Grd Liv Area 2,524
Originating Board BRIGHT
Year Built 1925
Annual Tax Amount $11,860
Tax Year 2020
Lot Size 0.275 Acres
Acres 0.28
Property Description
Built circa 1925, this home is an inviting combination of the Craftsman and Cottage styles. It has been thoughtfully updated and expanded through a series of renovations by its current owners.Upon their initial purchase of the home, the owners started with the basics by refinishing the hardwood floors and painting that led to bigger things like a rear deck and replacement windows. Their first major remodel/renovation involved a two-story rear addition that enabled them to expand the kitchen and add a first floor family room with a wood burning fireplace. The project also included a new master suite along with an additional bedroom, and the installation of central air throughout. At the same time, the patio and outdoor spaces were upgraded and reconfigured with attractive landscaping. The next big project was even more involved. They chose to reorient the front entrance from the side of the house to the front and added a new front porch. As this project evolved, they ended up redesigning the first floor and expanded the front two bedrooms. Along the way, bathrooms were remodeled and new fabulous storage options inside and out were added.As a result of these thoughtful renovations, this home is more inviting and welcomes you and your guests in through a divine front porch. The main level with gorgeous woodwork and tall ceilings has fabulous flow. It features a large living room and dining room that evolve effortlessly into the family room with a cozy fireplace. The kitchen has ample space for casual dining and plenty of storage space. Recent updates to the kitchen include quartz counters and a subway tile backsplash were along with stainless steel appliances. Off of the dining room, there is a lovely library/home office along with a recently renovated main level full bath.The upper level features four nice-sized bedrooms and two full baths along with a laundry room on the upper level. The two front bedrooms offer vaulted ceilings and amazing closet space. The master bedroom has two walk-in closets along with a recently renovated master bath. The lower level offers a endless possibilities-such as an au pair/in-law suite. It has its own full bath, kitchenette & laundry. It could also be an awesome rec room/media room.
Location
State VA
County Alexandria City
Zoning R 8
Rooms
Other Rooms Living Room, Dining Room, Primary Bedroom, Bedroom 2, Bedroom 3, Bedroom 4, Kitchen, Family Room, Library, Laundry, Recreation Room, Bathroom 2, Bathroom 3, Primary Bathroom, Full Bath
Basement Connecting Stairway, Daylight, Partial, Heated, Improved, Outside Entrance, Interior Access, Partially Finished, Sump Pump, Walkout Level, Windows
Interior
Interior Features Ceiling Fan(s), Carpet, Crown Moldings, Family Room Off Kitchen, Floor Plan - Traditional, Formal/Separate Dining Room, Kitchen - Eat-In, Kitchen - Table Space, Primary Bath(s), Recessed Lighting, Walk-in Closet(s), Wood Floors
Hot Water Natural Gas
Heating Baseboard - Hot Water, Radiator
Cooling Central A/C, Ceiling Fan(s)
Fireplaces Number 1
Fireplaces Type Mantel(s), Wood
Equipment Dishwasher, Disposal, Dryer, Exhaust Fan, Icemaker, Microwave, Refrigerator, Stainless Steel Appliances, Stove, Washer
Fireplace Y
Appliance Dishwasher, Disposal, Dryer, Exhaust Fan, Icemaker, Microwave, Refrigerator, Stainless Steel Appliances, Stove, Washer
Heat Source Natural Gas
Laundry Upper Floor, Basement
Exterior
Waterfront N
Water Access N
Accessibility None
Garage N
Building
Story 3+
Sewer Public Sewer
Water Public
Architectural Style Craftsman, Cottage
Level or Stories 3+
Additional Building Above Grade, Below Grade
New Construction N
Schools
School District Alexandria City Public Schools
Others
Senior Community No
Tax ID 024.01-01-25
Ownership Fee Simple
SqFt Source Assessor
Special Listing Condition Standard
Read Less Info
Want to know what your home might be worth? Contact us for a FREE valuation!

Our team is ready to help you sell your home for the highest possible price ASAP

Bought with Jillian Keck Hogan • McEnearney Associates, Inc.

Find out why customers are choosing LPT Realty to meet their real estate needs






