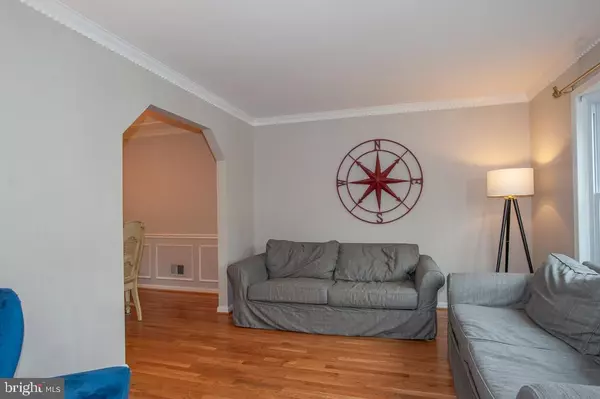$535,000
$539,950
0.9%For more information regarding the value of a property, please contact us for a free consultation.
3 Beds
4 Baths
2,346 SqFt
SOLD DATE : 03/25/2020
Key Details
Sold Price $535,000
Property Type Townhouse
Sub Type Interior Row/Townhouse
Listing Status Sold
Purchase Type For Sale
Square Footage 2,346 sqft
Price per Sqft $228
Subdivision Kingstowne
MLS Listing ID VAFX1109218
Sold Date 03/25/20
Style Colonial
Bedrooms 3
Full Baths 3
Half Baths 1
HOA Fees $104/mo
HOA Y/N Y
Abv Grd Liv Area 1,564
Originating Board BRIGHT
Year Built 1988
Annual Tax Amount $5,409
Tax Year 2019
Lot Size 1,760 Sqft
Acres 0.04
Property Description
Welcome to 6003 Bradmore Street, a charming brick-front townhome in highly desirable Kingstowne. This warm and welcoming Mulberry model features beautifully refinished hardwood floors on the main level, new carpets on the upper bedroom level and rec room, a new kitchen floor, new laundry room floor, updated baths, fresh paint and new lighting throughout, a newer HVAC (2017) and newer windows (2012). The bright eat-in kitchen has white cabinetry and new stainless-steel appliances. Just off the kitchen is a delightful deck-perfect for relaxing & entertaining guests. Upstairs, the master bedroom has a large bay window bathing the space in natural light, 2 closets and a master bath with an oversized shower and separate tub. On the lower level you'll find a spacious rec room with a relaxing fireplace, a bonus room, laundry room, a full bath and a sliding glass door leading to the patio and fenced-in yard. Kingstowne is treasured for its great community amenities including pools, gyms, tennis courts, tot-lots, clubhouses & so much more! In addition, this fine home is only minutes from all commuter routes, the Franconia-Springfield Metro station, Wegmans, & two Town Centers!
Location
State VA
County Fairfax
Zoning 304
Rooms
Other Rooms Living Room, Dining Room, Primary Bedroom, Bedroom 2, Bedroom 3, Kitchen, Breakfast Room, Laundry, Recreation Room, Bonus Room, Primary Bathroom
Basement Full, Walkout Level
Interior
Interior Features Ceiling Fan(s), Chair Railings, Crown Moldings, Floor Plan - Open, Formal/Separate Dining Room, Kitchen - Eat-In, Primary Bath(s), Wood Floors
Heating Forced Air
Cooling Central A/C, Ceiling Fan(s)
Flooring Hardwood, Tile/Brick, Carpet
Fireplaces Number 1
Equipment Built-In Microwave, Dryer, Washer, Dishwasher, Disposal, Refrigerator, Icemaker, Stove
Fireplace Y
Appliance Built-In Microwave, Dryer, Washer, Dishwasher, Disposal, Refrigerator, Icemaker, Stove
Heat Source Natural Gas
Exterior
Exterior Feature Deck(s), Patio(s)
Parking On Site 2
Fence Rear
Amenities Available Basketball Courts, Club House, Fitness Center, Jog/Walk Path, Pool - Outdoor, Tennis Courts, Tot Lots/Playground, Volleyball Courts
Water Access N
Accessibility None
Porch Deck(s), Patio(s)
Garage N
Building
Story 3+
Sewer Public Sewer
Water Public
Architectural Style Colonial
Level or Stories 3+
Additional Building Above Grade, Below Grade
New Construction N
Schools
Elementary Schools Lane
Middle Schools Hayfield Secondary School
High Schools Hayfield
School District Fairfax County Public Schools
Others
HOA Fee Include Snow Removal,Trash
Senior Community No
Tax ID 0914 09210094
Ownership Fee Simple
SqFt Source Assessor
Special Listing Condition Standard
Read Less Info
Want to know what your home might be worth? Contact us for a FREE valuation!

Our team is ready to help you sell your home for the highest possible price ASAP

Bought with Clifford Weeks • CENTURY 21 New Millennium

Find out why customers are choosing LPT Realty to meet their real estate needs






