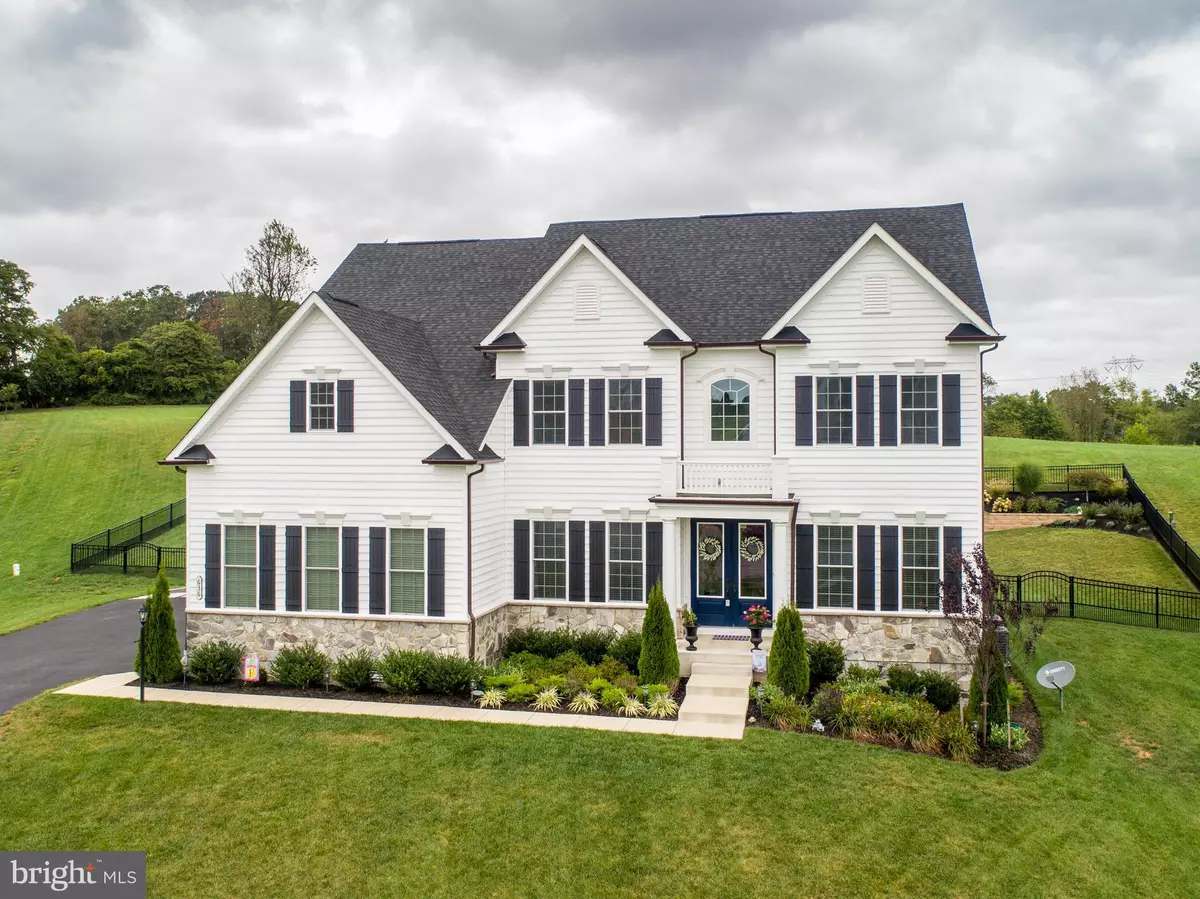$869,900
$869,900
For more information regarding the value of a property, please contact us for a free consultation.
5 Beds
5 Baths
6,336 SqFt
SOLD DATE : 01/31/2020
Key Details
Sold Price $869,900
Property Type Single Family Home
Sub Type Detached
Listing Status Sold
Purchase Type For Sale
Square Footage 6,336 sqft
Price per Sqft $137
Subdivision Pooledale Farm
MLS Listing ID MDCR191820
Sold Date 01/31/20
Style Colonial
Bedrooms 5
Full Baths 4
Half Baths 1
HOA Fees $25/mo
HOA Y/N Y
Abv Grd Liv Area 4,536
Originating Board BRIGHT
Year Built 2017
Annual Tax Amount $9,848
Tax Year 2018
Lot Size 1.993 Acres
Acres 1.99
Property Description
***Priced well below appraised value***Welcome to the home of your dreams! This home has it all. The expansive kitchen features a huge island with seating, plenty of cabinets, granite counter tops, chic dark hardwood flooring, stainless steel appliances, & a butlers pantry. Family room will WOW you with the 2 story stone front gas fireplace & coffered ceiling. Perfect for entertaining- relax on the amazing screened in porch or hang out in the basement where there is a bar & plenty of space for a pool table, ping pong & more! Out of town guests? No problem! The basement has a bedroom with its own full bath! Master bedroom has a sitting room, a balcony overlooking the rear yard (which is so private & backs to trees), a FANTASTIC walk in closet with enough room for a vanity, an on suite master bathroom complete with a large soaking tub, shower with dual heads, & granite counter top. Outside, you'll find an expansive patio, a screened in porch & a lovely area for a swing. The possibilities are endless in the rear yard- a soccer field, fire pit area, a pool- whatever you desire- there is room!! Sellers have meticulously maintained this home- and it is ready for new owners. Prepare to fall in love!
Location
State MD
County Carroll
Zoning RESIDENTIAL
Rooms
Other Rooms Living Room, Dining Room, Bedroom 3, Bedroom 4, Bedroom 5, Kitchen, Game Room, Family Room, Foyer, Laundry, Mud Room, Office, Utility Room, Bathroom 2, Primary Bathroom, Full Bath, Half Bath
Basement Daylight, Partial, Fully Finished, Improved, Outside Entrance, Rear Entrance, Sump Pump, Walkout Stairs, Windows
Interior
Interior Features Attic, Breakfast Area, Butlers Pantry, Carpet, Ceiling Fan(s), Chair Railings, Crown Moldings, Dining Area, Double/Dual Staircase, Family Room Off Kitchen, Floor Plan - Open, Kitchen - Gourmet, Kitchen - Island, Kitchen - Table Space, Primary Bath(s), Pantry, Recessed Lighting, Soaking Tub, Sprinkler System, Store/Office, Walk-in Closet(s), Water Treat System, Wet/Dry Bar, Window Treatments, Wood Floors
Hot Water Natural Gas
Heating Forced Air
Cooling Central A/C, Ceiling Fan(s)
Flooring Carpet, Ceramic Tile, Hardwood, Wood
Fireplaces Number 1
Fireplaces Type Gas/Propane, Mantel(s), Stone
Equipment Built-In Microwave, Cooktop, Dishwasher, Disposal, Dryer, Exhaust Fan, Icemaker, Microwave, Oven - Double, Oven - Wall, Refrigerator, Stainless Steel Appliances, Washer, Water Heater
Fireplace Y
Window Features Atrium,Casement,Screens
Appliance Built-In Microwave, Cooktop, Dishwasher, Disposal, Dryer, Exhaust Fan, Icemaker, Microwave, Oven - Double, Oven - Wall, Refrigerator, Stainless Steel Appliances, Washer, Water Heater
Heat Source Natural Gas
Laundry Upper Floor
Exterior
Exterior Feature Balcony, Deck(s), Enclosed, Porch(es), Screened
Garage Garage - Side Entry, Garage Door Opener, Inside Access
Garage Spaces 2.0
Fence Decorative, Rear
Water Access N
View Panoramic
Roof Type Architectural Shingle
Accessibility None
Porch Balcony, Deck(s), Enclosed, Porch(es), Screened
Attached Garage 2
Total Parking Spaces 2
Garage Y
Building
Lot Description Backs to Trees, Cleared, Front Yard, Private, Rear Yard
Story 3+
Sewer Septic Exists, Community Septic Tank, Private Septic Tank
Water Well
Architectural Style Colonial
Level or Stories 3+
Additional Building Above Grade, Below Grade
Structure Type 2 Story Ceilings,9'+ Ceilings,Tray Ceilings
New Construction N
Schools
School District Carroll County Public Schools
Others
Senior Community No
Tax ID 0714431199
Ownership Fee Simple
SqFt Source Assessor
Special Listing Condition Standard
Read Less Info
Want to know what your home might be worth? Contact us for a FREE valuation!

Our team is ready to help you sell your home for the highest possible price ASAP

Bought with Rosalyne Chatman • CENTURY 21 New Millennium

Find out why customers are choosing LPT Realty to meet their real estate needs






