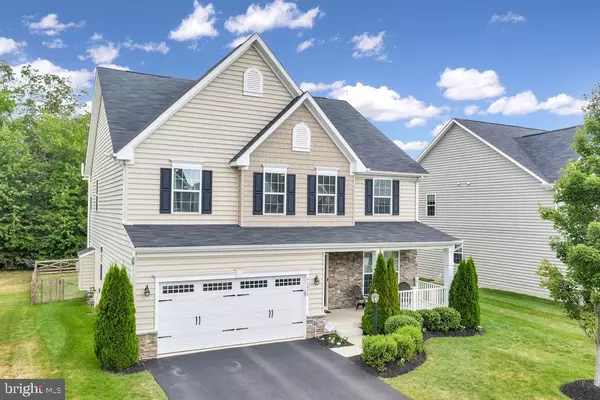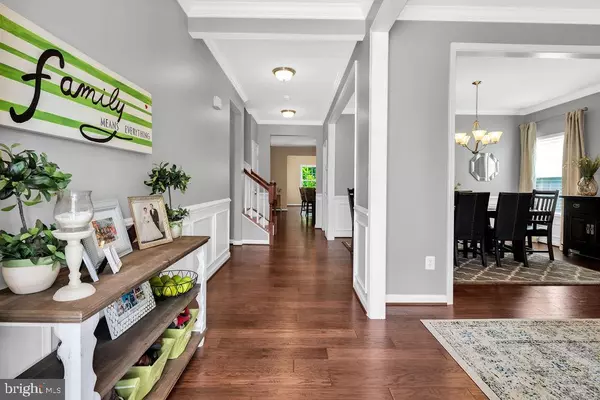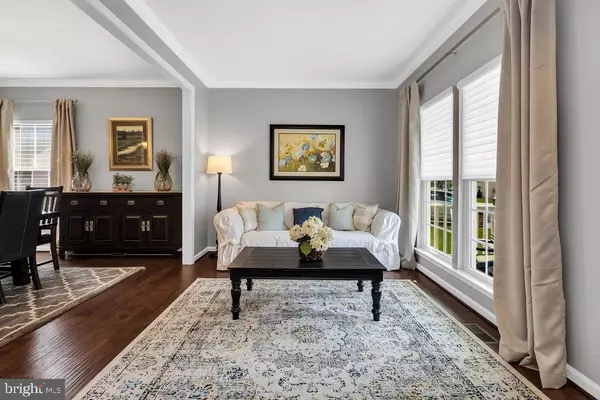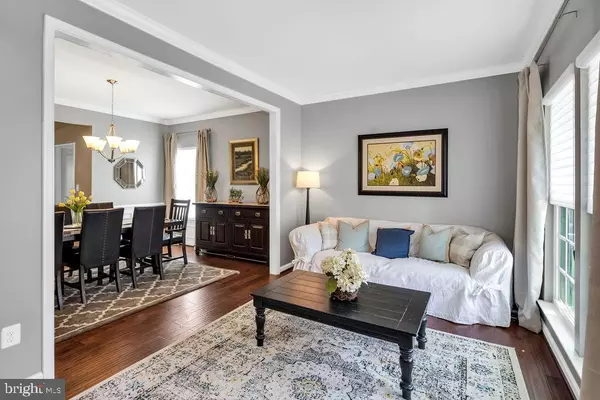$775,000
$775,000
For more information regarding the value of a property, please contact us for a free consultation.
4 Beds
4 Baths
4,181 SqFt
SOLD DATE : 09/08/2020
Key Details
Sold Price $775,000
Property Type Single Family Home
Sub Type Detached
Listing Status Sold
Purchase Type For Sale
Square Footage 4,181 sqft
Price per Sqft $185
Subdivision Seven Hills
MLS Listing ID VALO416534
Sold Date 09/08/20
Style Colonial
Bedrooms 4
Full Baths 3
Half Baths 1
HOA Fees $105/mo
HOA Y/N Y
Abv Grd Liv Area 3,262
Originating Board BRIGHT
Year Built 2014
Annual Tax Amount $6,741
Tax Year 2020
Lot Size 9,148 Sqft
Acres 0.21
Property Description
Beautiful Craftsman Home at the End of a Private Cul de Sac lot in Amenity Rich Virginia Manor neighborhood. This Highly Upgraded Home includes Wide Plank Hardwood Floors and Custom Trimwork throughout the Main Level. The Chef's Kitchen offers Granite Countertops, Stainless Steel Appliances, Double Ovens, New Refrigerator and 5 Burner Cooktop. Spacious Family Room leads to a Private Office, perfect for working from home. Sun Drenched Morning Room looks on to Fully Fenced Yard with Irrigation System that backs to Mature Trees and Conservation Space. Upstairs includes New Carpet in Loft and Secondary Bedrooms with Luxury Vinyl and Tray Ceilings in the Spacious Master Suite. Large Finished Basement with Ample Storage. Sit out on the Front Porch and take in the Beautiful Sunset Views. A short stroll to the Community Pool, Clubhouse, Tot Lots and Gazebo. Nestled in a Fun Filled Cul-de-Sac yet Close to Transportation, Grocery Stores, Top Rated Schools and Restaurants.
Location
State VA
County Loudoun
Zoning 01
Rooms
Basement Full, Fully Finished, Outside Entrance, Interior Access
Interior
Hot Water Natural Gas
Heating Central
Cooling Central A/C
Fireplaces Number 1
Fireplace Y
Heat Source Natural Gas
Exterior
Garage Garage - Front Entry
Garage Spaces 2.0
Fence Fully
Amenities Available Bike Trail, Club House, Common Grounds, Jog/Walk Path, Pool - Outdoor, Tot Lots/Playground, Tennis Courts
Waterfront N
Water Access N
View Trees/Woods
Accessibility Other
Attached Garage 2
Total Parking Spaces 2
Garage Y
Building
Story 3
Sewer Public Sewer
Water Public
Architectural Style Colonial
Level or Stories 3
Additional Building Above Grade, Below Grade
New Construction N
Schools
Elementary Schools Buffalo Trail
Middle Schools Mercer
High Schools John Champe
School District Loudoun County Public Schools
Others
HOA Fee Include Common Area Maintenance,Pool(s),Snow Removal,Trash,Recreation Facility
Senior Community No
Tax ID 207254244000
Ownership Fee Simple
SqFt Source Assessor
Special Listing Condition Standard
Read Less Info
Want to know what your home might be worth? Contact us for a FREE valuation!

Our team is ready to help you sell your home for the highest possible price ASAP

Bought with Mai H Tang • Pearson Smith Realty, LLC

Find out why customers are choosing LPT Realty to meet their real estate needs






