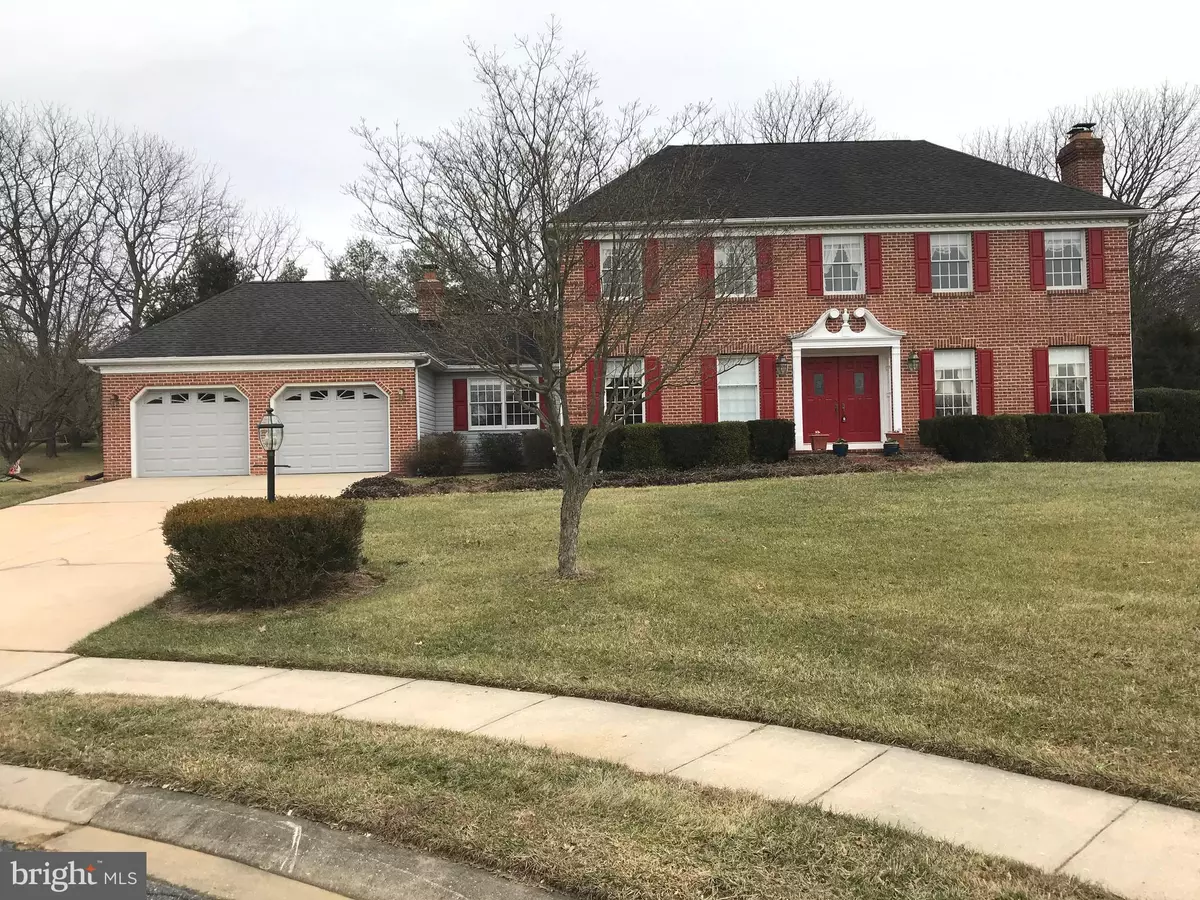$457,500
$474,900
3.7%For more information regarding the value of a property, please contact us for a free consultation.
4 Beds
3 Baths
4,164 SqFt
SOLD DATE : 03/24/2020
Key Details
Sold Price $457,500
Property Type Single Family Home
Sub Type Detached
Listing Status Sold
Purchase Type For Sale
Square Footage 4,164 sqft
Price per Sqft $109
Subdivision Tudor Manor
MLS Listing ID MDHR242800
Sold Date 03/24/20
Style Colonial
Bedrooms 4
Full Baths 2
Half Baths 1
HOA Fees $18/ann
HOA Y/N Y
Abv Grd Liv Area 2,712
Originating Board BRIGHT
Year Built 1987
Annual Tax Amount $4,723
Tax Year 2020
Lot Size 0.724 Acres
Acres 0.72
Property Description
REDUCED $20,000!<>RARELY AVAILABLE MANOR MODEL WITH HIP ROOF AND STUNNING CURVED STAIRCASE IN FOYER<>ONE OF THE LARGEST HOMES IN TUDOR MANOR AT OVER 4000 SQUARE FEET WITH AN EXTENDED FAMILY ROOM ON ONE OF THE LARGEST LOTS IN THE COMMUNITY AT ALMOST 3/4 OF AN ACRE<>TWO FIREPLACES, ONE WITH A PELLET STOVE INSERT<>GREAT 21X15 SCREENED PORCH OUT BACK WITH CATHEDRAL CEILING JUST PERFECT FOR ENTERTAINING<>OVERSIZED GARAGE WITH EXTENSION FOR WORKSHOP AND RIDING MOWER AND PULL DOWN STAIRS TO HANDY ATTIC STORAGE<>PATIO OFF DINING ROOM WITH RETRACTABLE SUNSETTER AWNING<>MASTER BEDROOM FEATURES A DRESSING AREA WITH VANITY AND CLOSET AND AN ADDITIONAL WALK-IN CLOSET AND LINEN CLOSET<>MASTER BATH WITH JETTED TUB AND SEPARATE SHOWER<>HUGE LOWER LEVEL WITH TWO SPACIOUS LIVING AREAS, NUMEROUS STORAGE CLOSETS AND A ROUGH IN FOR A BATH<>RECENT UPDATES INCLUDE HVAC, WATER HEATER, ROOF, GARAGE DOORS AND KITCHEN COUNTERTOPS<>AVAILABLE IMMEDIATELY<>EZ2C!
Location
State MD
County Harford
Zoning R1
Rooms
Other Rooms Living Room, Dining Room, Primary Bedroom, Bedroom 2, Bedroom 3, Bedroom 4, Kitchen, Family Room, Foyer, Laundry, Office, Recreation Room, Storage Room, Utility Room
Basement Full, Sump Pump, Partially Finished, Outside Entrance, Rear Entrance, Rough Bath Plumb, Shelving, Improved
Interior
Interior Features Attic, Carpet, Ceiling Fan(s), Chair Railings, Crown Moldings, Curved Staircase, Dining Area, Family Room Off Kitchen, Floor Plan - Traditional, Formal/Separate Dining Room, Kitchen - Island, Kitchen - Table Space, Kitchen - Eat-In, Intercom, Wood Floors, WhirlPool/HotTub, Walk-in Closet(s), Primary Bath(s)
Hot Water Electric
Heating Heat Pump(s)
Cooling Central A/C
Fireplaces Number 2
Fireplaces Type Mantel(s), Insert, Wood, Brick
Equipment Dishwasher, Disposal, Dryer - Electric, Dryer - Front Loading, Exhaust Fan, Intercom, Oven/Range - Electric, Range Hood, Refrigerator, Washer - Front Loading, Water Heater
Fireplace Y
Window Features Bay/Bow,Screens,Double Hung,Double Pane
Appliance Dishwasher, Disposal, Dryer - Electric, Dryer - Front Loading, Exhaust Fan, Intercom, Oven/Range - Electric, Range Hood, Refrigerator, Washer - Front Loading, Water Heater
Heat Source Electric
Laundry Main Floor
Exterior
Parking Features Garage - Front Entry, Garage Door Opener, Inside Access, Oversized
Garage Spaces 2.0
Water Access N
View Trees/Woods
Roof Type Shingle
Accessibility None
Attached Garage 2
Total Parking Spaces 2
Garage Y
Building
Lot Description Backs to Trees, Cul-de-sac, Landscaping
Story 3+
Sewer Public Sewer
Water Public
Architectural Style Colonial
Level or Stories 3+
Additional Building Above Grade, Below Grade
New Construction N
Schools
Elementary Schools Hickory
Middle Schools Southampton
High Schools C. Milton Wright
School District Harford County Public Schools
Others
Pets Allowed Y
HOA Fee Include Common Area Maintenance
Senior Community No
Tax ID 1303216802
Ownership Fee Simple
SqFt Source Assessor
Special Listing Condition Standard
Pets Description No Pet Restrictions
Read Less Info
Want to know what your home might be worth? Contact us for a FREE valuation!

Our team is ready to help you sell your home for the highest possible price ASAP

Bought with Suzanne C. Burton • Cummings & Co. Realtors

Find out why customers are choosing LPT Realty to meet their real estate needs






