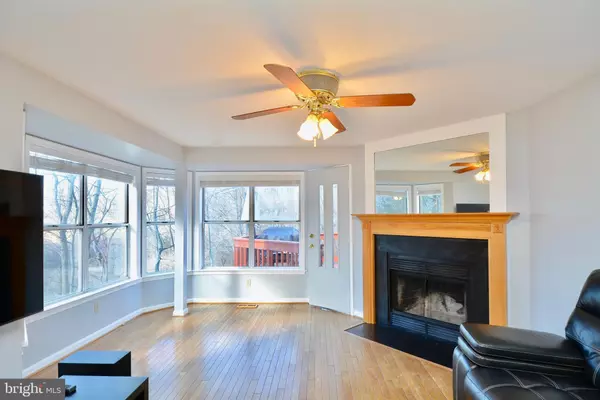$429,999
$429,999
For more information regarding the value of a property, please contact us for a free consultation.
3 Beds
3 Baths
1,388 SqFt
SOLD DATE : 03/17/2020
Key Details
Sold Price $429,999
Property Type Townhouse
Sub Type End of Row/Townhouse
Listing Status Sold
Purchase Type For Sale
Square Footage 1,388 sqft
Price per Sqft $309
Subdivision Kingstowne
MLS Listing ID VAFX1107958
Sold Date 03/17/20
Style Traditional
Bedrooms 3
Full Baths 2
Half Baths 1
HOA Fees $104/mo
HOA Y/N Y
Abv Grd Liv Area 988
Originating Board BRIGHT
Year Built 1991
Annual Tax Amount $4,350
Tax Year 2019
Lot Size 1,669 Sqft
Acres 0.04
Property Description
Gorgeous Sunny Victorian End Unit Town home with Charming Wraparound Porch & Woodland View in the Heart of Kingstowne! Fully Upgraded Kitchen with Granite Counter Tops, Refrigerator, Microwave & Stove. Eating Space in Kitchen. Fully Renovated Lower Level Bath & New Laminate Flooring in the Basement. Bay Windows in The Master Bedrooms & Living Room ! Beautifully Landscaped Lush Backyard Setting From Refurbished Deck with Private View. One Of The Nicest Lots In Subdivision. Close to Kingstowne Center, Theaters, Restaurants, Shopping, Springfield Town Center, Springfield Metro Station, Fort Belvour 3 Miles, Old Town Alexandria 5 Miles, Reagan National Airport 7 Miles, Walk to Coast Guard Navigation Center. 2 Bedrooms Upper Level, 3rd Bedroom Lower Level Has Full Bath & Walk Out Sliding Door. Must See it!
Location
State VA
County Fairfax
Zoning 304
Rooms
Other Rooms Living Room, Dining Room, Bedroom 2, Kitchen, Bathroom 1, Bathroom 3, Primary Bathroom
Basement Fully Finished, Walkout Level, Outside Entrance, Rear Entrance
Interior
Interior Features Ceiling Fan(s), Kitchen - Eat-In, Primary Bedroom - Bay Front, Upgraded Countertops, Window Treatments, Wood Floors, Pantry
Hot Water Electric
Heating Heat Pump(s), Forced Air, Central
Cooling Central A/C
Flooring Hardwood, Ceramic Tile
Fireplaces Number 1
Fireplaces Type Fireplace - Glass Doors, Wood
Equipment Built-In Microwave, Disposal, Dryer, Dishwasher, Exhaust Fan, Refrigerator, Icemaker, Oven - Self Cleaning, Oven/Range - Electric, Stove, Washer, Microwave, Range Hood, Water Heater
Furnishings Yes
Fireplace Y
Window Features Energy Efficient,Double Pane,Storm
Appliance Built-In Microwave, Disposal, Dryer, Dishwasher, Exhaust Fan, Refrigerator, Icemaker, Oven - Self Cleaning, Oven/Range - Electric, Stove, Washer, Microwave, Range Hood, Water Heater
Heat Source Electric
Laundry Basement, Dryer In Unit, Washer In Unit
Exterior
Exterior Feature Deck(s), Patio(s), Wrap Around
Fence Wood
Utilities Available Electric Available, Water Available
Amenities Available Club House, Common Grounds, Community Center
Water Access N
Roof Type Asphalt
Accessibility None
Porch Deck(s), Patio(s), Wrap Around
Garage N
Building
Story 3+
Foundation Slab
Sewer Public Sewer
Water Public
Architectural Style Traditional
Level or Stories 3+
Additional Building Above Grade, Below Grade
Structure Type Dry Wall,9'+ Ceilings
New Construction N
Schools
Elementary Schools Hayfield
Middle Schools Hayfield Secondary School
High Schools Hayfield
School District Fairfax County Public Schools
Others
Pets Allowed Y
HOA Fee Include Common Area Maintenance,Management,Recreation Facility,Reserve Funds,Road Maintenance,Snow Removal,Trash
Senior Community No
Tax ID 0914 09260169
Ownership Fee Simple
SqFt Source Estimated
Acceptable Financing FHA, Conventional, Cash, VA, VHDA
Horse Property N
Listing Terms FHA, Conventional, Cash, VA, VHDA
Financing FHA,Conventional,Cash,VA,VHDA
Special Listing Condition Standard
Pets Description Dogs OK, Cats OK
Read Less Info
Want to know what your home might be worth? Contact us for a FREE valuation!

Our team is ready to help you sell your home for the highest possible price ASAP

Bought with Dale E. Mattison • Long & Foster Real Estate, Inc.

Find out why customers are choosing LPT Realty to meet their real estate needs






