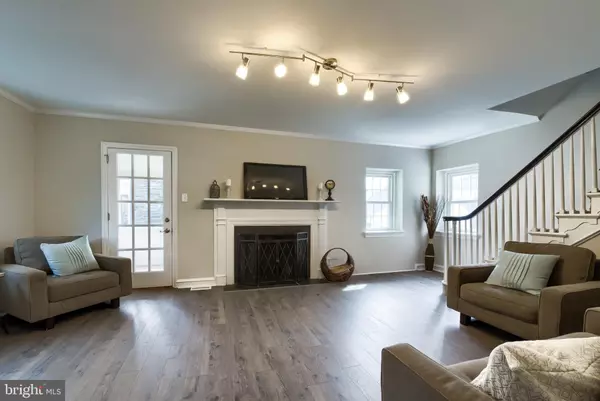$320,000
$320,000
For more information regarding the value of a property, please contact us for a free consultation.
3 Beds
3 Baths
1,720 SqFt
SOLD DATE : 04/30/2020
Key Details
Sold Price $320,000
Property Type Single Family Home
Sub Type Detached
Listing Status Sold
Purchase Type For Sale
Square Footage 1,720 sqft
Price per Sqft $186
Subdivision Aronimink
MLS Listing ID PADE516566
Sold Date 04/30/20
Style Colonial
Bedrooms 3
Full Baths 2
Half Baths 1
HOA Y/N N
Abv Grd Liv Area 1,720
Originating Board BRIGHT
Year Built 1940
Annual Tax Amount $8,766
Tax Year 2019
Lot Size 5,314 Sqft
Acres 0.12
Lot Dimensions 53.00 x 100.00
Property Description
Welcome home to 920 Blythe Ave. If you're looking for the charm and prestige offered in the homes of Drexel Hill matched with all the modern amenities, then this is your home. Stone elevation enhances curb appeal and a winding paver walk way leads you to the front door. Enter into the large living room with new wood flooring, fireplace and open tread staircase. The large open concept dining room offers a bay window, flooding the room in natural light. A brand new kitchen offers custom soft close cabinets, new stainless steel appliances, new granite counters and a designer lighting package. The full finished lower level provides great space for a home office or rec-room and is complete with recessed lighting and an egress window. The second level offers three very spacious bedrooms with great closet space. The owners' bedroom is complete with a full private tile bath. A new tile hall bath is also featured. Outdoor entertaining this coming season will be nothing short of exciting at 920 Blythe, from the screened in porch off the living room to the private rear yard with paver patio, this setting is ideal for large gatherings or quiet evenings after a long day. This stunning property is located just minutes to local shopping, restaurants, 476 and much more. A definite must see home. For a virtual tour, please visit this link: https://vimeo.com/400005265/5bcc755e6f
Location
State PA
County Delaware
Area Upper Darby Twp (10416)
Zoning RES
Rooms
Other Rooms Living Room, Dining Room, Primary Bedroom, Bedroom 2, Bedroom 3, Kitchen, Basement, Primary Bathroom, Full Bath, Half Bath
Basement Full, Fully Finished
Interior
Interior Features Carpet, Combination Kitchen/Dining, Dining Area, Floor Plan - Open, Kitchen - Eat-In, Primary Bath(s), Recessed Lighting, Bathroom - Tub Shower, Upgraded Countertops
Heating Forced Air
Cooling Central A/C
Fireplaces Number 1
Equipment Built-In Microwave, Dishwasher, Oven/Range - Electric, Refrigerator, Stainless Steel Appliances
Furnishings No
Fireplace Y
Appliance Built-In Microwave, Dishwasher, Oven/Range - Electric, Refrigerator, Stainless Steel Appliances
Heat Source Natural Gas
Laundry Basement
Exterior
Exterior Feature Porch(es), Screened
Garage Garage - Front Entry
Garage Spaces 3.0
Water Access N
Accessibility None
Porch Porch(es), Screened
Attached Garage 1
Total Parking Spaces 3
Garage Y
Building
Story 2
Sewer Public Sewer
Water Public
Architectural Style Colonial
Level or Stories 2
Additional Building Above Grade, Below Grade
New Construction N
Schools
School District Upper Darby
Others
Senior Community No
Tax ID 16-11-00592-00
Ownership Fee Simple
SqFt Source Assessor
Acceptable Financing Cash, Conventional, FHA, VA
Listing Terms Cash, Conventional, FHA, VA
Financing Cash,Conventional,FHA,VA
Special Listing Condition Standard
Read Less Info
Want to know what your home might be worth? Contact us for a FREE valuation!

Our team is ready to help you sell your home for the highest possible price ASAP

Bought with Virginia M Billingslea • Long & Foster Real Estate, Inc.

Find out why customers are choosing LPT Realty to meet their real estate needs






