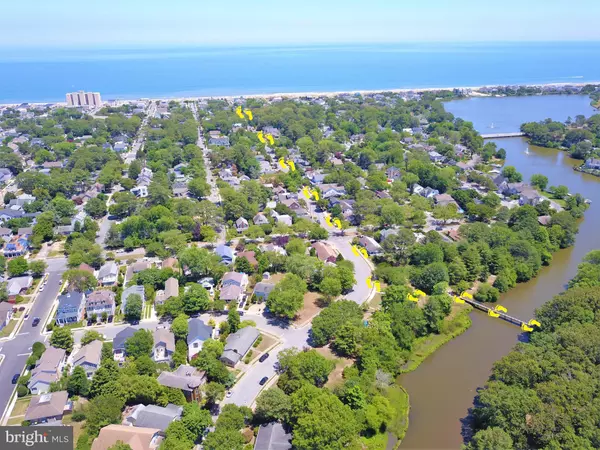$712,000
$717,000
0.7%For more information regarding the value of a property, please contact us for a free consultation.
3 Beds
2 Baths
1,509 SqFt
SOLD DATE : 10/26/2020
Key Details
Sold Price $712,000
Property Type Single Family Home
Sub Type Detached
Listing Status Sold
Purchase Type For Sale
Square Footage 1,509 sqft
Price per Sqft $471
Subdivision Schoolvue
MLS Listing ID DESU162288
Sold Date 10/26/20
Style Coastal,Ranch/Rambler
Bedrooms 3
Full Baths 2
HOA Y/N N
Abv Grd Liv Area 1,509
Originating Board BRIGHT
Annual Tax Amount $1,158
Tax Year 2020
Lot Size 10,000 Sqft
Acres 0.23
Lot Dimensions 100.00 x 100.00
Property Description
AUTHENTIC REHOBOTH COTTAGE CHARM. One of the most affordable properties in Rehoboth Beach. Excellent location, with a pleasant 15 minute walk to the beach, the boardwalk or the center of town, and also near Coastal Highway for easy access in or out of town. Great opportunity for new construction on the large 100' x 100' lot. Buyer may build a much larger house or choose to renovate the existing cottage. The cottage has real wood floors, knotty pine walls and exposed-beam, tongue-and-groove ceilings. The large family room addition needs to be refinished (buyers interested in renovating should request the supplemental seller's disclosure). Annual rental projection is $40,000
Location
State DE
County Sussex
Area Lewes Rehoboth Hundred (31009)
Zoning TN
Direction Southeast
Rooms
Other Rooms Living Room, Primary Bedroom, Bedroom 2, Kitchen, Family Room, Bedroom 1, Bathroom 1, Bathroom 2, Attic
Main Level Bedrooms 3
Interior
Interior Features Attic, Ceiling Fan(s), Entry Level Bedroom, Floor Plan - Traditional, Kitchen - Eat-In
Hot Water Oil
Heating Baseboard - Hot Water
Cooling Central A/C
Flooring Hardwood
Fireplaces Number 1
Fireplaces Type Wood, Brick
Equipment Dishwasher, Disposal, Microwave, Oven/Range - Electric, Refrigerator
Furnishings No
Fireplace Y
Window Features Double Hung
Appliance Dishwasher, Disposal, Microwave, Oven/Range - Electric, Refrigerator
Heat Source Oil
Exterior
Waterfront N
Water Access N
Roof Type Architectural Shingle
Street Surface Paved
Accessibility None
Garage N
Building
Lot Description Backs to Trees
Story 1
Sewer Public Sewer
Water Public
Architectural Style Coastal, Ranch/Rambler
Level or Stories 1
Additional Building Above Grade, Below Grade
Structure Type Wood Ceilings,Wood Walls
New Construction N
Schools
School District Cape Henlopen
Others
Senior Community No
Tax ID 334-19.08-138.00
Ownership Fee Simple
SqFt Source Estimated
Acceptable Financing Cash, Conventional
Listing Terms Cash, Conventional
Financing Cash,Conventional
Special Listing Condition Standard
Read Less Info
Want to know what your home might be worth? Contact us for a FREE valuation!

Our team is ready to help you sell your home for the highest possible price ASAP

Bought with John Wallden • Monument Sotheby's International Realty

Find out why customers are choosing LPT Realty to meet their real estate needs






