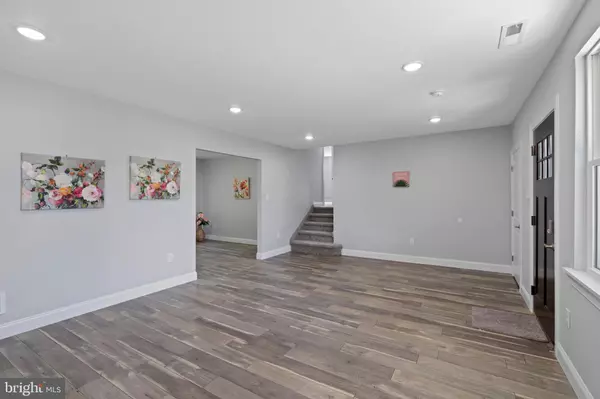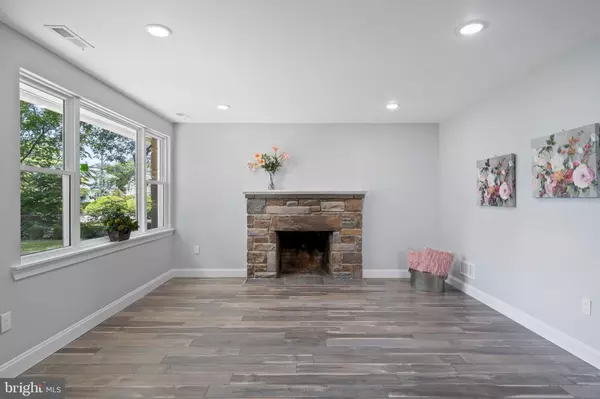$325,000
$315,000
3.2%For more information regarding the value of a property, please contact us for a free consultation.
3 Beds
2 Baths
2,124 SqFt
SOLD DATE : 08/06/2020
Key Details
Sold Price $325,000
Property Type Single Family Home
Sub Type Detached
Listing Status Sold
Purchase Type For Sale
Square Footage 2,124 sqft
Price per Sqft $153
Subdivision None Available
MLS Listing ID PADE521838
Sold Date 08/06/20
Style Split Level
Bedrooms 3
Full Baths 2
HOA Y/N N
Abv Grd Liv Area 2,124
Originating Board BRIGHT
Year Built 1955
Annual Tax Amount $8,861
Tax Year 2019
Lot Size 8,059 Sqft
Acres 0.19
Lot Dimensions 90.00 x 100.00
Property Description
DON'T MISS THIS ONE..IT WON'T LAST LONG!!!!! Breathtaking split level that has been tastefully updated inside and out. Enter this home and walk into the spacious living room which offers a stone front fireplace. The living room offers new laminate flooring that stretches into the separate dining room. The full kitchen eat in kitchen has been updated with new cabinets, new granite countertops, new stainless steel appliances, new undermount sink, new fixtures and new lighting. The kitchen offers convenient access to the rear patio and yard. Just when you thought we were finished there's more..... Come take a look at the oversized owner's suite which features it's own private bathroom. The bathroom has been updated with new tile flooring, new toilet, new sink, new vanity, new mirror, new tiled shower with glass surround, new fixtures and new lighting. There are two more generously sized bedrooms that are tied together by the full hall bathroom. The full hall bathroom has been updated with new tile flooring, new toilet, new vanity, new mirror, new lighting, new tub with tile surround and new fixtures. The lower level has been completely finished and provides an abundance of additional living space. Enjoy the convenience of off street parking with the two car attached garage and driveway. The entire home has been freshly painted throughout and there is a new HVAC as well as new A/C.
Location
State PA
County Delaware
Area Upper Darby Twp (10416)
Zoning RESID
Rooms
Basement Full
Main Level Bedrooms 3
Interior
Hot Water Electric
Heating Forced Air
Cooling Central A/C
Fireplaces Number 1
Heat Source Electric
Exterior
Garage Garage - Side Entry
Garage Spaces 4.0
Water Access N
Accessibility None
Attached Garage 2
Total Parking Spaces 4
Garage Y
Building
Story 2
Sewer Public Sewer
Water Public
Architectural Style Split Level
Level or Stories 2
Additional Building Above Grade, Below Grade
New Construction N
Schools
School District Upper Darby
Others
Senior Community No
Tax ID 16-11-01604-00
Ownership Fee Simple
SqFt Source Assessor
Special Listing Condition Standard
Read Less Info
Want to know what your home might be worth? Contact us for a FREE valuation!

Our team is ready to help you sell your home for the highest possible price ASAP

Bought with Theresa A Morrison • Long & Foster Real Estate, Inc.

Find out why customers are choosing LPT Realty to meet their real estate needs






