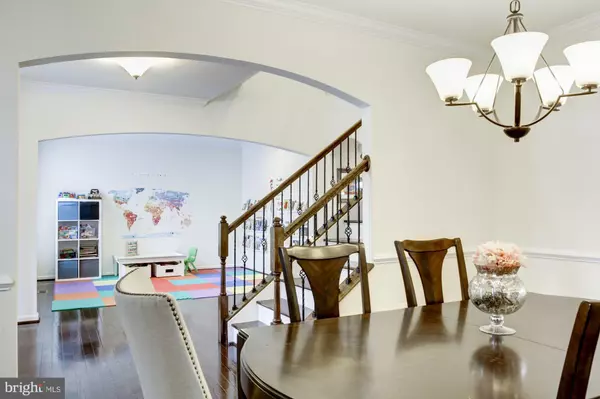$736,000
$749,000
1.7%For more information regarding the value of a property, please contact us for a free consultation.
5 Beds
5 Baths
4,172 SqFt
SOLD DATE : 02/20/2020
Key Details
Sold Price $736,000
Property Type Single Family Home
Sub Type Detached
Listing Status Sold
Purchase Type For Sale
Square Footage 4,172 sqft
Price per Sqft $176
Subdivision Montgomery Crossing
MLS Listing ID MDHW273202
Sold Date 02/20/20
Style Colonial
Bedrooms 5
Full Baths 4
Half Baths 1
HOA Fees $46/ann
HOA Y/N Y
Abv Grd Liv Area 4,172
Originating Board BRIGHT
Year Built 2016
Annual Tax Amount $9,612
Tax Year 2018
Lot Size 0.482 Acres
Acres 0.48
Property Description
Your chance to move right in to like new with all the bells & whistles! With over 4,000 sq ft of living space, this 5 bedroom, 4 full baths & one half bath is ready for it's new owner. Just 2 years young, this a rare opportunity for the pickiest of buyers. The gourmet kitchen at the heart of the home with stainless steel appliance, granite counter tops. Warm up to the family room fireplace or step out on the deck to enjoy the outdoors. Gleaming hardwoods on main level plus en suite bedroom/bath. Head upstairs for 4 bedrooms; including the master retreat with spa like master bath & walk in closet. Bedrooms 2 and 3 share a buddy bath while down the hall is another en suite bedroom/bath. Lower level walkout is ready for your finishing touches. So much room! So many options!"Special Financing Incentives available on this property from SIRVA Mortgage". Relo addendum required
Location
State MD
County Howard
Zoning R12
Rooms
Other Rooms Living Room, Dining Room, Primary Bedroom, Bedroom 2, Bedroom 3, Bedroom 4, Kitchen, Family Room, Foyer, In-Law/auPair/Suite, Laundry, Mud Room, Primary Bathroom, Full Bath, Half Bath
Basement Other, Unfinished, Walkout Level, Space For Rooms
Main Level Bedrooms 1
Interior
Interior Features Carpet, Entry Level Bedroom, Family Room Off Kitchen, Floor Plan - Open, Formal/Separate Dining Room, Kitchen - Eat-In, Kitchen - Gourmet, Kitchen - Island, Kitchen - Table Space, Primary Bath(s), Recessed Lighting, Soaking Tub, Sprinkler System, Walk-in Closet(s), Wood Floors
Heating Forced Air, Zoned
Cooling Central A/C
Fireplaces Number 1
Equipment Built-In Microwave, Cooktop, Dishwasher, Disposal, Dryer, Oven - Wall, Oven - Double, Oven/Range - Gas, Refrigerator, Stainless Steel Appliances, Washer, Water Heater, Washer - Front Loading, Dryer - Front Loading
Appliance Built-In Microwave, Cooktop, Dishwasher, Disposal, Dryer, Oven - Wall, Oven - Double, Oven/Range - Gas, Refrigerator, Stainless Steel Appliances, Washer, Water Heater, Washer - Front Loading, Dryer - Front Loading
Heat Source Natural Gas
Exterior
Exterior Feature Deck(s)
Garage Garage - Front Entry, Garage Door Opener
Garage Spaces 2.0
Water Access N
Accessibility None
Porch Deck(s)
Attached Garage 2
Total Parking Spaces 2
Garage Y
Building
Story 3+
Sewer Public Sewer
Water Public
Architectural Style Colonial
Level or Stories 3+
Additional Building Above Grade, Below Grade
New Construction N
Schools
School District Howard County Public School System
Others
HOA Fee Include Snow Removal,Common Area Maintenance
Senior Community No
Tax ID 1401597463
Ownership Fee Simple
SqFt Source Estimated
Special Listing Condition Standard
Read Less Info
Want to know what your home might be worth? Contact us for a FREE valuation!

Our team is ready to help you sell your home for the highest possible price ASAP

Bought with Sean M Der • Alpha Realty, LLC.

Find out why customers are choosing LPT Realty to meet their real estate needs






