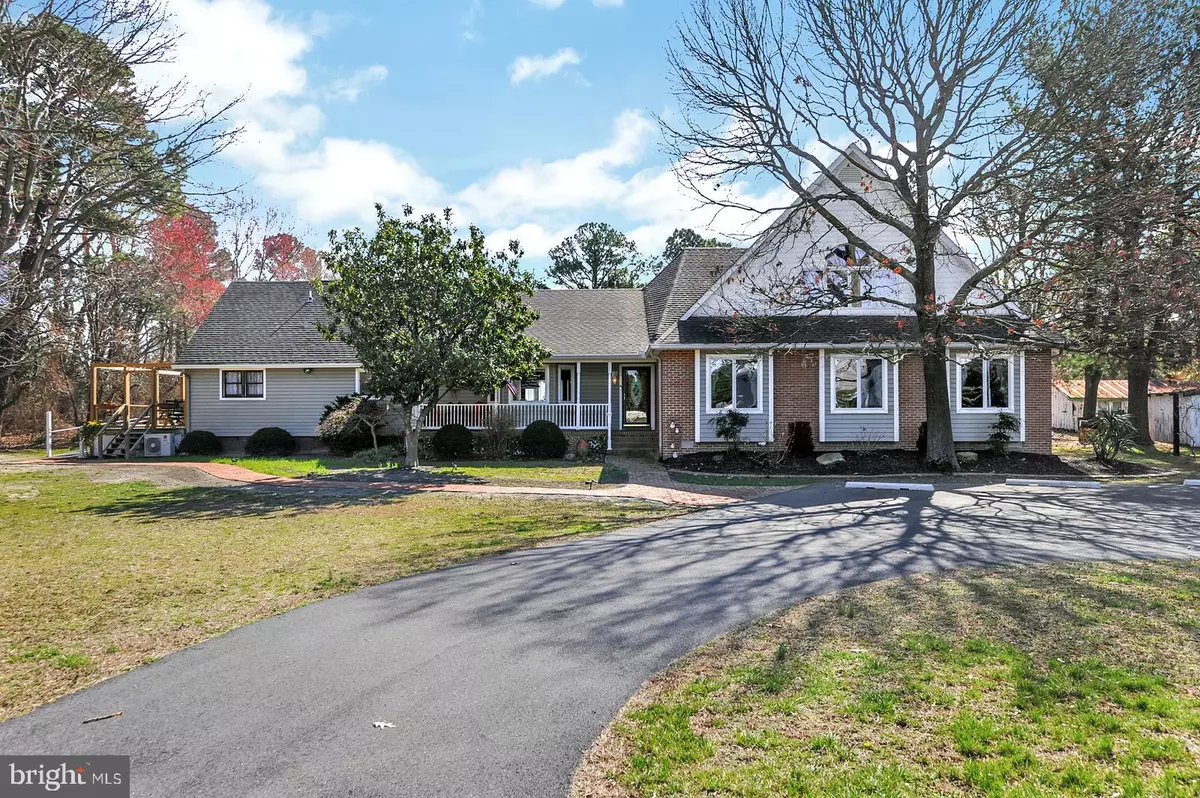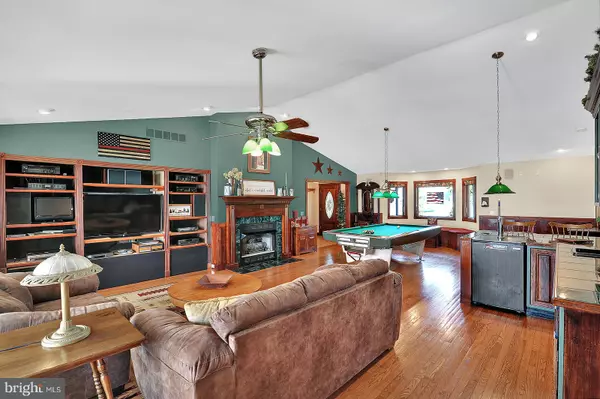$640,000
$665,000
3.8%For more information regarding the value of a property, please contact us for a free consultation.
4 Beds
5 Baths
4,800 SqFt
SOLD DATE : 08/25/2020
Key Details
Sold Price $640,000
Property Type Single Family Home
Sub Type Detached
Listing Status Sold
Purchase Type For Sale
Square Footage 4,800 sqft
Price per Sqft $133
Subdivision None Available
MLS Listing ID DESU157898
Sold Date 08/25/20
Style Cape Cod
Bedrooms 4
Full Baths 4
Half Baths 1
HOA Y/N N
Abv Grd Liv Area 4,800
Originating Board BRIGHT
Year Built 1984
Annual Tax Amount $1,700
Tax Year 2019
Lot Size 1.050 Acres
Acres 1.05
Lot Dimensions 184.00 x 206.00
Property Description
R-11402 This custom built 4,800 sq ft home is situated on a private cul-de-sac, close to both the bay and ocean, with room for all. The home boasts an expansive yet cozy open-concept space complete with 4 bedrooms, 3 full and 2 half baths and comes complete with a chef's kitchen, home office, cathedral ceilings in great room with gas fireplace, pool table and bar with kegerator, hot tub, and outside shower. This home is an ideal full time residence or beach getaway that is handicap accessible featuring first floor master suite with sliding barn doors and 3 car oversized garage. The out door entertaining area boasts expansive outdoor deck space and double-sided outdoor shower with multi-head shower for a rinse after a day on the boat or beach. Do not overlook this unique opportunity!
Location
State DE
County Sussex
Area Baltimore Hundred (31001)
Zoning TN 807
Rooms
Main Level Bedrooms 1
Interior
Interior Features 2nd Kitchen, Bar, Breakfast Area, Built-Ins, Ceiling Fan(s), Chair Railings, Crown Moldings, Dining Area, Entry Level Bedroom, Kitchen - Country, Recessed Lighting, Pantry, Wainscotting, Walk-in Closet(s), Wood Floors
Hot Water Electric
Heating Forced Air
Cooling Central A/C
Fireplaces Number 1
Fireplaces Type Gas/Propane
Furnishings No
Fireplace Y
Window Features Double Hung,Double Pane,Energy Efficient
Heat Source Natural Gas
Exterior
Garage Garage - Rear Entry
Garage Spaces 3.0
Waterfront N
Water Access N
Roof Type Shingle
Street Surface Black Top
Accessibility Ramp - Main Level
Attached Garage 3
Total Parking Spaces 3
Garage Y
Building
Story 2
Foundation Crawl Space
Sewer Public Sewer
Water Private
Architectural Style Cape Cod
Level or Stories 2
Additional Building Above Grade, Below Grade
New Construction N
Schools
High Schools Indian River
School District Indian River
Others
Senior Community No
Tax ID 134-12.00-583.00
Ownership Fee Simple
SqFt Source Estimated
Acceptable Financing Cash, Conventional
Horse Property N
Listing Terms Cash, Conventional
Financing Cash,Conventional
Special Listing Condition Standard
Read Less Info
Want to know what your home might be worth? Contact us for a FREE valuation!

Our team is ready to help you sell your home for the highest possible price ASAP

Bought with KEITH BROTHERS • LIGHTHOUSE REALTY GROUP INC

Find out why customers are choosing LPT Realty to meet their real estate needs






