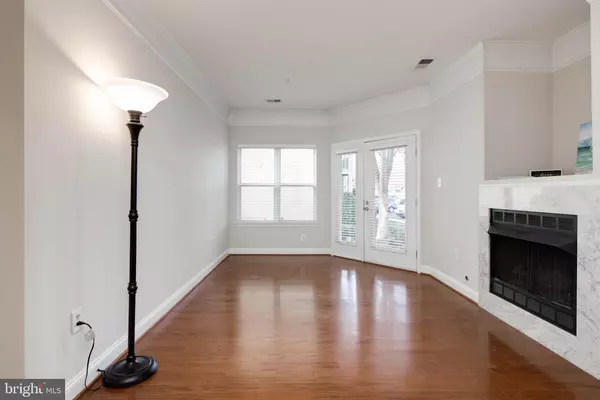$339,000
$339,000
For more information regarding the value of a property, please contact us for a free consultation.
2 Beds
2 Baths
1,326 SqFt
SOLD DATE : 01/30/2020
Key Details
Sold Price $339,000
Property Type Condo
Sub Type Condo/Co-op
Listing Status Sold
Purchase Type For Sale
Square Footage 1,326 sqft
Price per Sqft $255
Subdivision Kingstowne
MLS Listing ID VAFX1103444
Sold Date 01/30/20
Style Colonial
Bedrooms 2
Full Baths 2
Condo Fees $410/mo
HOA Fees $62/mo
HOA Y/N Y
Abv Grd Liv Area 1,326
Originating Board BRIGHT
Year Built 1997
Annual Tax Amount $3,522
Tax Year 2019
Property Description
Freshly painted and sparkling Main Level Unit, feels like a private vacation home with two patios. Sip your morning coffee while you watch geese land on the lake, and cozy up by the fire in the evening. Owner has made this home look like a Model with wood floors and crown molding throughout, to include your choice of two elegant Master Suites. Bring the kitchen to life with sounds and smells of home, enjoying the updated quartz counters, stainless appliances, and terra cotta floors. Kingstowne is the place to be. Extensive paths begin steps from your door, for jogging by the lake, dining, shops, movie theater, golf, farmer's market, nearby Wegmans and much more. Meet up with your neighbors at three Rec Centers with outdoor pools, plus a playground in Chancery. All within fifteen minutes or less, are your choice of three Metro stations, VRE, I-95, I-495, I-395, making a fantastic commute to Ft Belvoir and Pentagon.
Location
State VA
County Fairfax
Zoning 304
Rooms
Other Rooms Living Room, Dining Room, Primary Bedroom, Kitchen
Main Level Bedrooms 2
Interior
Interior Features Crown Moldings, Dining Area, Entry Level Bedroom, Kitchen - Table Space, Upgraded Countertops, Window Treatments, Wood Floors, Ceiling Fan(s), Floor Plan - Traditional, Formal/Separate Dining Room, Kitchen - Eat-In, Kitchen - Gourmet
Hot Water Natural Gas
Heating Forced Air
Cooling Ceiling Fan(s), Central A/C
Flooring Hardwood, Ceramic Tile
Fireplaces Number 1
Fireplaces Type Fireplace - Glass Doors, Gas/Propane
Equipment Dishwasher, Disposal, Exhaust Fan, Microwave, Refrigerator, Washer/Dryer Hookups Only, Built-In Microwave, Dryer, Humidifier, Oven/Range - Gas, Stainless Steel Appliances, Washer, Water Heater
Furnishings No
Fireplace Y
Appliance Dishwasher, Disposal, Exhaust Fan, Microwave, Refrigerator, Washer/Dryer Hookups Only, Built-In Microwave, Dryer, Humidifier, Oven/Range - Gas, Stainless Steel Appliances, Washer, Water Heater
Heat Source Natural Gas
Laundry Washer In Unit, Dryer In Unit
Exterior
Exterior Feature Patio(s), Porch(es)
Amenities Available Bike Trail, Club House, Common Grounds, Community Center, Exercise Room, Jog/Walk Path, Lake, Party Room, Pool - Outdoor, Recreational Center, Tennis Courts, Tot Lots/Playground, Water/Lake Privileges
Water Access Y
View Water
Roof Type Composite
Accessibility Ramp - Main Level, 2+ Access Exits
Porch Patio(s), Porch(es)
Garage N
Building
Story 1
Unit Features Garden 1 - 4 Floors
Sewer Public Sewer
Water Public
Architectural Style Colonial
Level or Stories 1
Additional Building Above Grade, Below Grade
Structure Type Dry Wall
New Construction N
Schools
Elementary Schools Franconia
Middle Schools Twain
High Schools Edison
School District Fairfax County Public Schools
Others
Pets Allowed Y
HOA Fee Include Insurance,Lawn Maintenance,Management,Parking Fee,Pool(s),Sewer,Snow Removal,Trash,Water,Common Area Maintenance,Ext Bldg Maint,Recreation Facility
Senior Community No
Tax ID 0912 21020202
Ownership Condominium
Security Features Fire Detection System,Main Entrance Lock,Smoke Detector,Sprinkler System - Indoor
Horse Property N
Special Listing Condition Standard
Pets Description Cats OK, Dogs OK
Read Less Info
Want to know what your home might be worth? Contact us for a FREE valuation!

Our team is ready to help you sell your home for the highest possible price ASAP

Bought with William Oakley Jr. • RE/MAX Distinctive Real Estate, Inc.

Find out why customers are choosing LPT Realty to meet their real estate needs






